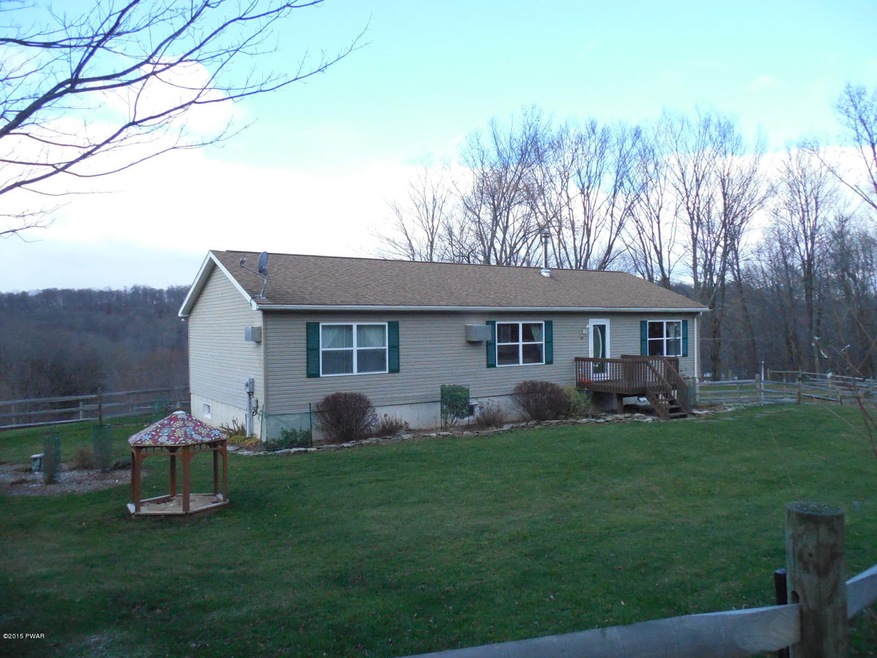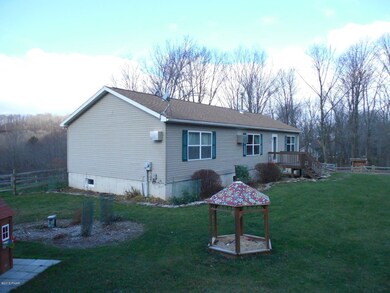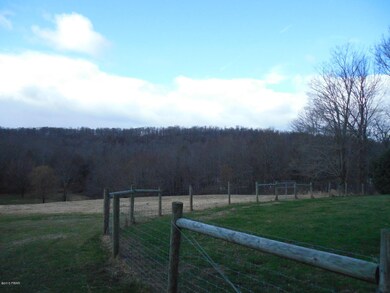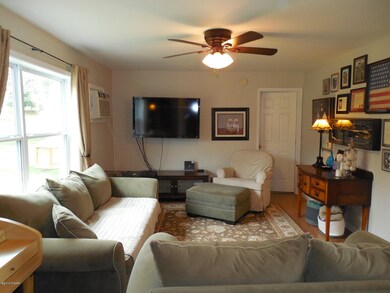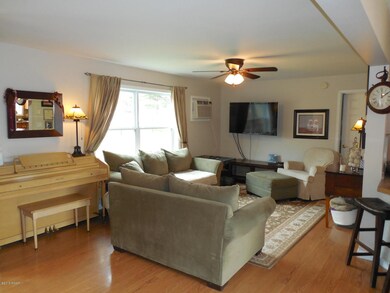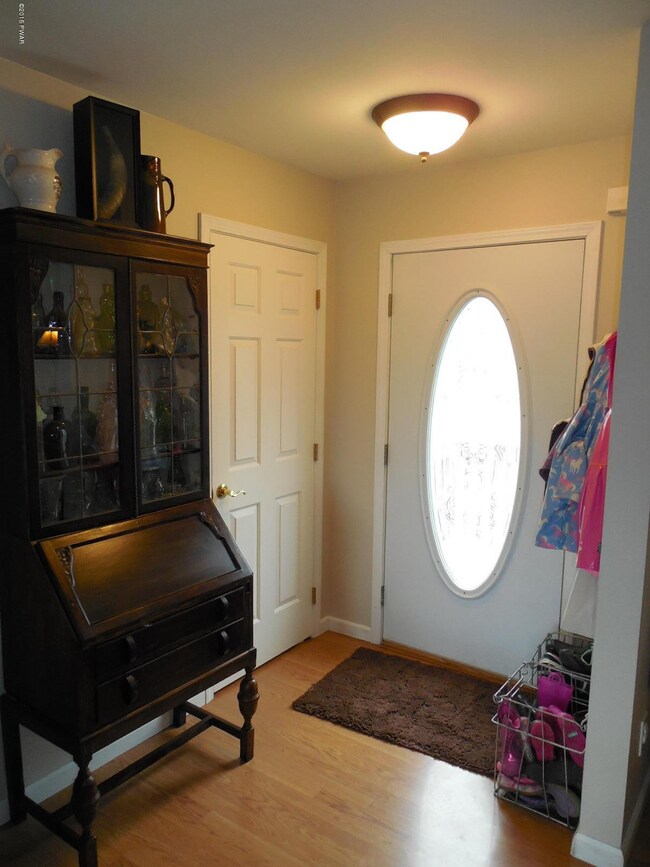
19 Meadow Dr Honesdale, PA 18431
Highlights
- Deck
- Wooded Lot
- Views
- Wood Burning Stove
- Raised Ranch Architecture
- Shed
About This Home
As of February 2025NORTH OF HONESDALE - RANCH - 3 ACRES Check out this 3 bedroom, 2 bath Ranch just 10 minutes from town. Nice Living room with wood stove, Dining area and excellent Kitchen. The master suite is awesome and there is a full basement below, just waiting to be finished! The property offers a wonderful yard, with a local view from your sprawling deck! Also includes a retractable awning for summer time shade... Make an appointment to see this roomy ranch!, Beds Description: 2+Bed1st, Baths: 2 Bath Lev 1, Eating Area: Dining Area, Eating Area: Modern KT
Home Details
Home Type
- Single Family
Est. Annual Taxes
- $2,764
Year Built
- Built in 2005
Lot Details
- 3 Acre Lot
- Property fronts a private road
- Sloped Lot
- Wooded Lot
Home Design
- Raised Ranch Architecture
- Fiberglass Roof
- Asphalt Roof
- Vinyl Siding
Interior Spaces
- 1,560 Sq Ft Home
- 1-Story Property
- Ceiling Fan
- Wood Burning Stove
- Free Standing Fireplace
- Living Room with Fireplace
- Property Views
Kitchen
- Electric Oven
- Electric Range
- Dishwasher
Flooring
- Carpet
- Linoleum
- Laminate
Bedrooms and Bathrooms
- 3 Bedrooms
- 2 Full Bathrooms
Laundry
- Dryer
- Washer
Unfinished Basement
- Basement Fills Entire Space Under The House
- Walk-Up Access
Parking
- 2 Car Garage
- Driveway
- Unpaved Parking
Outdoor Features
- Deck
- Shed
Utilities
- Cooling System Mounted In Outer Wall Opening
- Heating System Uses Coal
- Baseboard Heating
- Hot Water Heating System
- Well
- Septic Tank
- Septic System
Listing and Financial Details
- Assessor Parcel Number 09-0-0222-0074
Ownership History
Purchase Details
Home Financials for this Owner
Home Financials are based on the most recent Mortgage that was taken out on this home.Purchase Details
Home Financials for this Owner
Home Financials are based on the most recent Mortgage that was taken out on this home.Purchase Details
Home Financials for this Owner
Home Financials are based on the most recent Mortgage that was taken out on this home.Purchase Details
Home Financials for this Owner
Home Financials are based on the most recent Mortgage that was taken out on this home.Similar Homes in Honesdale, PA
Home Values in the Area
Average Home Value in this Area
Purchase History
| Date | Type | Sale Price | Title Company |
|---|---|---|---|
| Deed | $290,000 | Keystone Abstract Services | |
| Deed | $290,000 | Keystone Abstract Services | |
| Deed | $249,000 | None Available | |
| Deed | $180,000 | None Available | |
| Deed | $182,000 | None Available |
Mortgage History
| Date | Status | Loan Amount | Loan Type |
|---|---|---|---|
| Open | $105,000 | New Conventional | |
| Closed | $105,000 | New Conventional | |
| Previous Owner | $211,650 | New Conventional | |
| Previous Owner | $130,000 | New Conventional | |
| Previous Owner | $163,000 | New Conventional | |
| Previous Owner | $163,800 | New Conventional |
Property History
| Date | Event | Price | Change | Sq Ft Price |
|---|---|---|---|---|
| 02/14/2025 02/14/25 | Sold | $290,000 | -1.7% | $186 / Sq Ft |
| 01/12/2025 01/12/25 | Pending | -- | -- | -- |
| 01/04/2025 01/04/25 | Price Changed | $295,000 | -6.3% | $189 / Sq Ft |
| 12/15/2024 12/15/24 | For Sale | $315,000 | +26.5% | $202 / Sq Ft |
| 09/07/2021 09/07/21 | Sold | $249,000 | 0.0% | $160 / Sq Ft |
| 07/17/2021 07/17/21 | Pending | -- | -- | -- |
| 07/12/2021 07/12/21 | For Sale | $249,000 | +38.3% | $160 / Sq Ft |
| 03/28/2016 03/28/16 | Sold | $180,000 | -5.2% | $115 / Sq Ft |
| 02/05/2016 02/05/16 | Pending | -- | -- | -- |
| 11/26/2015 11/26/15 | For Sale | $189,900 | -- | $122 / Sq Ft |
Tax History Compared to Growth
Tax History
| Year | Tax Paid | Tax Assessment Tax Assessment Total Assessment is a certain percentage of the fair market value that is determined by local assessors to be the total taxable value of land and additions on the property. | Land | Improvement |
|---|---|---|---|---|
| 2025 | $3,297 | $199,600 | $64,500 | $135,100 |
| 2024 | $3,145 | $199,600 | $64,500 | $135,100 |
| 2023 | $4,465 | $199,600 | $64,500 | $135,100 |
| 2022 | $3,260 | $136,200 | $35,400 | $100,800 |
| 2021 | $3,227 | $136,200 | $35,400 | $100,800 |
| 2020 | $3,227 | $136,200 | $35,400 | $100,800 |
| 2019 | $3,010 | $136,200 | $35,400 | $100,800 |
| 2018 | $2,930 | $136,200 | $35,400 | $100,800 |
| 2017 | $587 | $136,200 | $35,400 | $100,800 |
| 2016 | $1,950 | $136,200 | $35,400 | $100,800 |
| 2014 | -- | $136,200 | $35,400 | $100,800 |
Agents Affiliated with this Home
-
Stephen Pachuta

Seller's Agent in 2025
Stephen Pachuta
RE/MAX
(570) 647-9348
171 Total Sales
-
N
Buyer's Agent in 2025
NON-MEMBER
NON-MEMBER OFFICE
-
T
Seller's Agent in 2021
The Phillips Team
RE/MAX
-
Robert Carmody

Buyer's Agent in 2021
Robert Carmody
RE/MAX
(570) 470-0325
167 Total Sales
-
William Phillips

Buyer's Agent in 2016
William Phillips
RE/MAX
(570) 224-6446
38 Total Sales
Map
Source: Pike/Wayne Association of REALTORS®
MLS Number: PWB155772
APN: 010840
- 0 Dyberry Dr
- Lot 24 Laurel Dr
- 0 Town Hill Rd
- 953 Creek Dr
- 1019 Creek Dr
- 190 Erk Rd
- 105 Grimms Rd
- 344 Burns Rd
- 25 Leaf Dr
- 58 Rude Rd
- 479 Ash St
- 30 Dozy Rd
- 1987 Bethany Turnpike
- 2000 Bethany Turnpike
- 19 Oregon Turnpike
- 15C Lizzys Ln
- 233 N Smith Rd
- 1860 Ravnikar Rd
- 1701 Great Bend Turnpike
- 0 Bryn Mawr Rd
