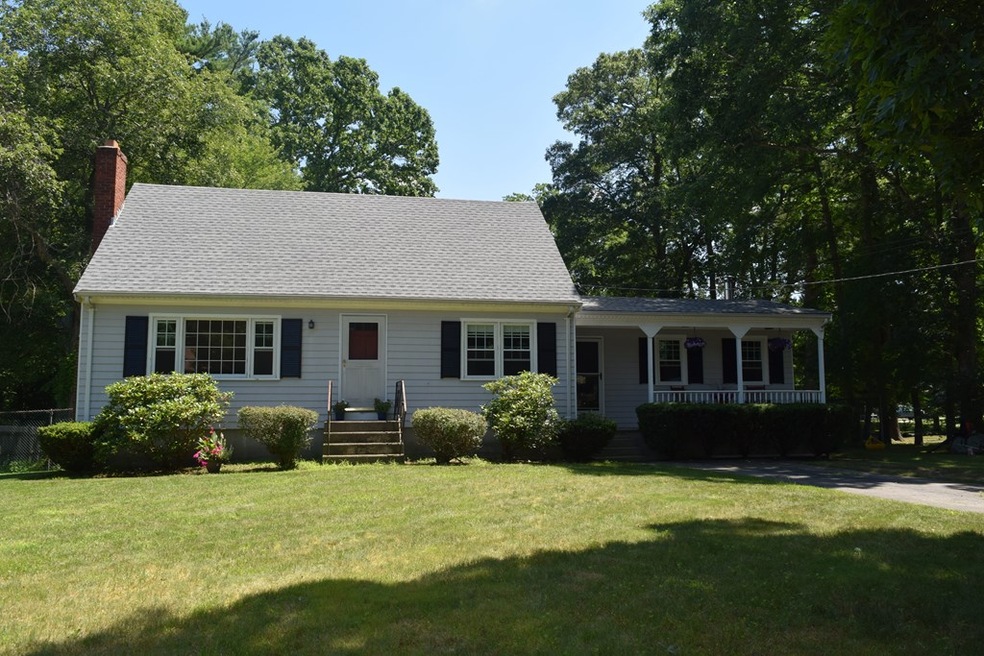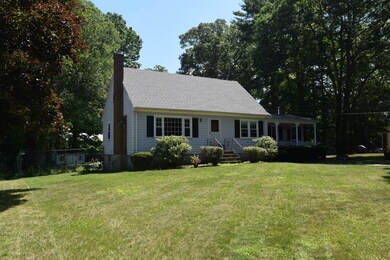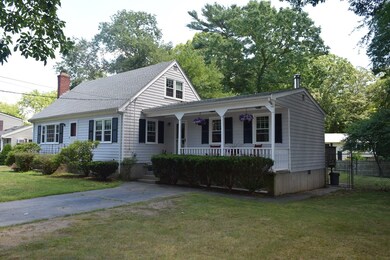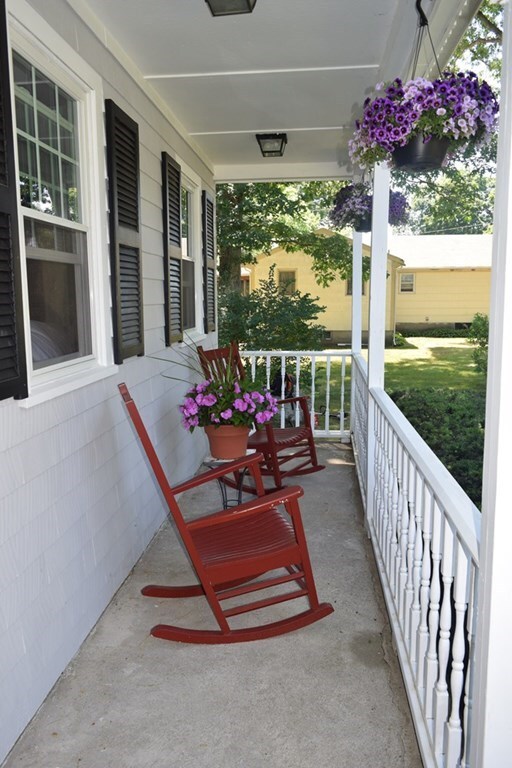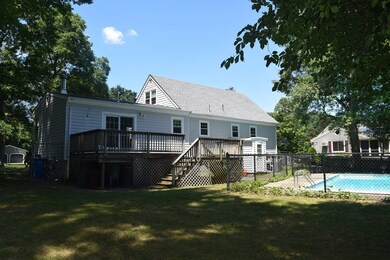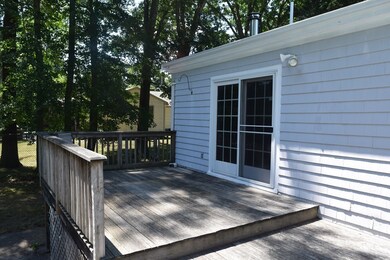
19 Meadow Ln Whitman, MA 02382
Estimated Value: $539,000 - $696,000
Highlights
- Heated Pool
- Wood Flooring
- Central Heating and Cooling System
- Deck
- Porch
About This Home
As of September 2020Large 3 bedroom Cape, in excellent condition, this home features beautiful hardwood floors, large family room with wood stove with slider to deck that overlooks the great fenced in back yard with beautiful in ground heated pool, this home also features a newer roof, and new Harvey windows, central AC, large kitchen with island and great sized dining room for entertaining, living room with fireplace, enjoy the summer evenings sitting on the front porch, this home is located on a dead end street and is ready for your family to enjoy.Showings will begin at the Open House Sunday July 26th, 11am - 2pm, only 1 party at a time every 15 minutes, please email me a preferred time, times allocated will be on a first come basis, Masks MUST be worn at all times and will NOT be provided.
Last Buyer's Agent
Doug Govoni
The Firm
Home Details
Home Type
- Single Family
Est. Annual Taxes
- $7,166
Year Built
- Built in 1966
Lot Details
- Year Round Access
- Property is zoned A2
Kitchen
- Range
- Dishwasher
Flooring
- Wood
- Tile
Outdoor Features
- Heated Pool
- Deck
- Rain Gutters
- Porch
Utilities
- Central Heating and Cooling System
- Natural Gas Water Heater
Additional Features
- Basement
Ownership History
Purchase Details
Home Financials for this Owner
Home Financials are based on the most recent Mortgage that was taken out on this home.Purchase Details
Home Financials for this Owner
Home Financials are based on the most recent Mortgage that was taken out on this home.Purchase Details
Home Financials for this Owner
Home Financials are based on the most recent Mortgage that was taken out on this home.Purchase Details
Home Financials for this Owner
Home Financials are based on the most recent Mortgage that was taken out on this home.Similar Homes in Whitman, MA
Home Values in the Area
Average Home Value in this Area
Purchase History
| Date | Buyer | Sale Price | Title Company |
|---|---|---|---|
| Duggan John | $435,000 | None Available | |
| Keaveney Michael E | $300,000 | -- | |
| Politano Daniel M | $365,000 | -- | |
| Jankowski Michael J | $372,000 | -- |
Mortgage History
| Date | Status | Borrower | Loan Amount |
|---|---|---|---|
| Open | Duggan John | $348,000 | |
| Previous Owner | Keaveney Michael E | $57,000 | |
| Previous Owner | Keaveney Michael E | $283,000 | |
| Previous Owner | Keaveney Michael E | $296,013 | |
| Previous Owner | Coletti Linda J | $365,000 | |
| Previous Owner | Coletti Linda J | $223,500 | |
| Previous Owner | Coletti Linda J | $15,000 | |
| Previous Owner | Coletti Linda J | $10,000 |
Property History
| Date | Event | Price | Change | Sq Ft Price |
|---|---|---|---|---|
| 09/15/2020 09/15/20 | Sold | $435,000 | -1.1% | $216 / Sq Ft |
| 08/06/2020 08/06/20 | Pending | -- | -- | -- |
| 08/05/2020 08/05/20 | For Sale | $439,900 | 0.0% | $218 / Sq Ft |
| 07/29/2020 07/29/20 | Pending | -- | -- | -- |
| 07/18/2020 07/18/20 | For Sale | $439,900 | -- | $218 / Sq Ft |
Tax History Compared to Growth
Tax History
| Year | Tax Paid | Tax Assessment Tax Assessment Total Assessment is a certain percentage of the fair market value that is determined by local assessors to be the total taxable value of land and additions on the property. | Land | Improvement |
|---|---|---|---|---|
| 2025 | $7,166 | $546,200 | $217,700 | $328,500 |
| 2024 | $6,550 | $514,100 | $213,500 | $300,600 |
| 2023 | $6,277 | $462,600 | $185,100 | $277,500 |
| 2022 | $6,204 | $426,100 | $168,300 | $257,800 |
| 2021 | $5,974 | $385,400 | $154,600 | $230,800 |
| 2020 | $5,841 | $368,500 | $147,200 | $221,300 |
| 2019 | $5,425 | $352,700 | $147,200 | $205,500 |
| 2018 | $4,994 | $327,700 | $138,800 | $188,900 |
| 2017 | $4,942 | $327,700 | $138,800 | $188,900 |
| 2016 | $4,739 | $304,000 | $131,400 | $172,600 |
| 2015 | $4,407 | $282,300 | $115,700 | $166,600 |
Agents Affiliated with this Home
-
John Murtagh

Seller's Agent in 2020
John Murtagh
John M. Murtagh Real Estate
(781) 706-2259
2 in this area
41 Total Sales
-

Buyer's Agent in 2020
Doug Govoni
The Firm
(781) 424-8824
Map
Source: MLS Property Information Network (MLS PIN)
MLS Number: 72694733
APN: WHIT-000026A-000012-000081J
- 551 Bedford St Unit A1
- 49 East Ave
- 646 Bedford St Unit C2
- 532 Washington St
- 22 Silver St
- 68 Auburn St
- 14 Cottage St
- 48 Day St
- 37 Railroad Ave
- 16 Old Colony Way
- 23 Lee Ave
- 102 Hancock St
- 56 Vernon St Unit 58
- 546 Harvard St
- 68 Linden St
- 15 Forest St
- 519 Hogg Memorial Dr
- 728 Auburn St Unit F8
- 728 Auburn St Unit C1
- 49 Hopkins Dr
