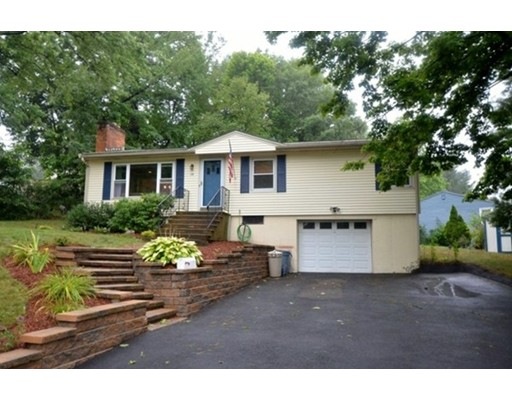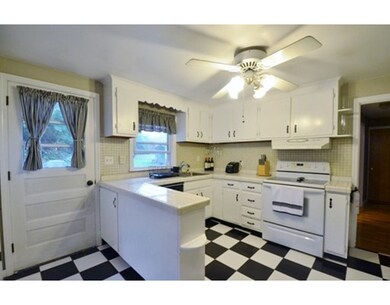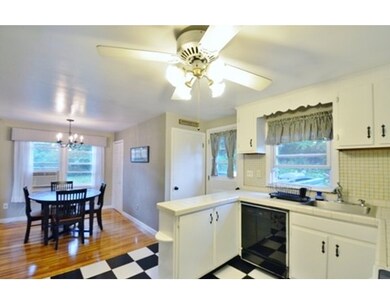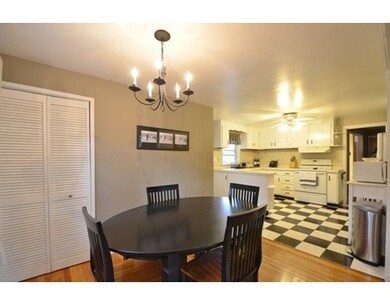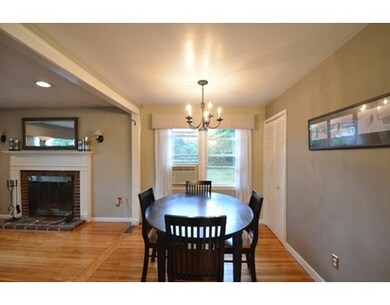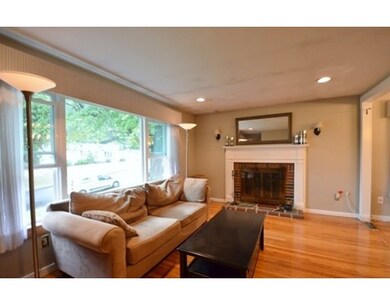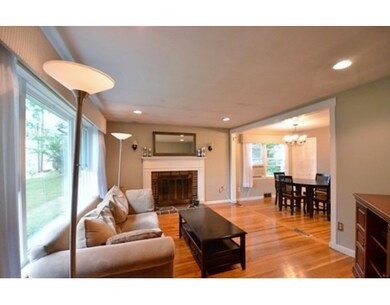
19 Mercury Dr Shrewsbury, MA 01545
Outlying Shrewsbury NeighborhoodAbout This Home
As of July 2020**Offer Deadline Tuesday 9/13 11am**Well Maintained Ranch on CORNER lot in Desirable Shrewsbury Location! Nice layout! Bright & sunny living room w/ stunning hardwood floors, large bay window, brick fireplace & recessed lighting, opens up to dining area! Spacious kitchen w/ white cabinets, ceramic tile floor & access to back deck! Great space for entertaining! Good size bedrooms w/ ample closet space! Partially finished lower level w/ HUGE family room & full bathroom! Good size yard w/ nice back deck & storage shed! Lots of off street parking & large garage w/ additional storage space! Great location, easy access to I-290, close to parks, hiking trails, shopping & more! Refinished HW floors (2015). New water heater (2014) Retaining wall (2013).
Last Agent to Sell the Property
Listing Group
Lamacchia Realty, Inc. Listed on: 09/08/2016
Home Details
Home Type
Single Family
Est. Annual Taxes
$58
Year Built
1958
Lot Details
0
Listing Details
- Lot Description: Corner, Paved Drive
- Property Type: Single Family
- Other Agent: 2.50
- Lead Paint: Unknown
- Year Round: Yes
- Special Features: None
- Property Sub Type: Detached
- Year Built: 1958
Interior Features
- Appliances: Range, Dishwasher, Disposal, Refrigerator
- Fireplaces: 1
- Has Basement: Yes
- Fireplaces: 1
- Number of Rooms: 7
- Amenities: Public Transportation, Shopping, Tennis Court, Park, Walk/Jog Trails, Golf Course, Laundromat, Bike Path, Highway Access, Public School, T-Station
- Electric: Circuit Breakers, 100 Amps
- Energy: Insulated Windows, Insulated Doors
- Flooring: Tile, Wall to Wall Carpet, Hardwood
- Interior Amenities: Cable Available
- Basement: Full, Partially Finished, Walk Out, Interior Access, Concrete Floor
- Bedroom 2: First Floor, 12X9
- Bedroom 3: First Floor, 11X9
- Bathroom #1: First Floor, 8X5
- Bathroom #2: Basement, 9X6
- Kitchen: First Floor, 11X11
- Laundry Room: Basement
- Living Room: First Floor, 15X11
- Master Bedroom: First Floor, 13X11
- Master Bedroom Description: Ceiling Fan(s), Closet, Flooring - Wall to Wall Carpet
- Dining Room: First Floor, 10X8
- Family Room: Basement, 22X18
Exterior Features
- Roof: Asphalt/Fiberglass Shingles
- Construction: Frame
- Exterior: Vinyl
- Exterior Features: Deck, Gutters, Storage Shed
- Foundation: Poured Concrete
Garage/Parking
- Garage Parking: Under, Garage Door Opener
- Garage Spaces: 1
- Parking: Paved Driveway
- Parking Spaces: 5
Utilities
- Heating: Forced Air, Oil
- Heat Zones: 1
- Hot Water: Electric, Tank
- Sewer: City/Town Sewer
- Water: City/Town Water
Lot Info
- Assessor Parcel Number: M:10 B:092000
- Zoning: RES B-
Multi Family
- Foundation: 0000
- Sq Ft Incl Bsmt: Yes
Ownership History
Purchase Details
Home Financials for this Owner
Home Financials are based on the most recent Mortgage that was taken out on this home.Purchase Details
Home Financials for this Owner
Home Financials are based on the most recent Mortgage that was taken out on this home.Purchase Details
Home Financials for this Owner
Home Financials are based on the most recent Mortgage that was taken out on this home.Purchase Details
Purchase Details
Similar Homes in Shrewsbury, MA
Home Values in the Area
Average Home Value in this Area
Purchase History
| Date | Type | Sale Price | Title Company |
|---|---|---|---|
| Not Resolvable | $375,000 | None Available | |
| Not Resolvable | $269,900 | -- | |
| Deed | -- | -- | |
| Deed | -- | -- | |
| Deed | -- | -- | |
| Deed | $304,900 | -- | |
| Deed | $304,900 | -- | |
| Deed | $304,900 | -- | |
| Deed | $277,000 | -- | |
| Deed | $277,000 | -- | |
| Deed | $277,000 | -- |
Mortgage History
| Date | Status | Loan Amount | Loan Type |
|---|---|---|---|
| Previous Owner | $350,000 | New Conventional | |
| Previous Owner | $261,803 | New Conventional | |
| Previous Owner | $278,000 | No Value Available |
Property History
| Date | Event | Price | Change | Sq Ft Price |
|---|---|---|---|---|
| 07/31/2020 07/31/20 | Sold | $375,000 | +7.2% | $373 / Sq Ft |
| 06/04/2020 06/04/20 | Pending | -- | -- | -- |
| 06/02/2020 06/02/20 | For Sale | $349,900 | +29.6% | $348 / Sq Ft |
| 11/04/2016 11/04/16 | Sold | $269,900 | 0.0% | $185 / Sq Ft |
| 09/13/2016 09/13/16 | Pending | -- | -- | -- |
| 09/08/2016 09/08/16 | For Sale | $269,900 | -- | $185 / Sq Ft |
Tax History Compared to Growth
Tax History
| Year | Tax Paid | Tax Assessment Tax Assessment Total Assessment is a certain percentage of the fair market value that is determined by local assessors to be the total taxable value of land and additions on the property. | Land | Improvement |
|---|---|---|---|---|
| 2025 | $58 | $478,400 | $285,200 | $193,200 |
| 2024 | $5,166 | $417,300 | $271,600 | $145,700 |
| 2023 | $5,248 | $400,000 | $271,600 | $128,400 |
| 2022 | $4,682 | $331,800 | $213,400 | $118,400 |
| 2021 | $4,395 | $333,200 | $213,400 | $119,800 |
| 2020 | $4,075 | $326,800 | $213,400 | $113,400 |
| 2019 | $3,878 | $308,500 | $198,500 | $110,000 |
| 2018 | $3,404 | $268,900 | $185,200 | $83,700 |
| 2017 | $3,227 | $251,500 | $167,800 | $83,700 |
| 2016 | $3,154 | $242,600 | $156,800 | $85,800 |
| 2015 | $3,056 | $231,500 | $141,400 | $90,100 |
Agents Affiliated with this Home
-
Jane O'Connor

Seller's Agent in 2020
Jane O'Connor
Coldwell Banker Realty - Worcester
(508) 635-6645
4 in this area
105 Total Sales
-
Bruce Linnehan

Buyer's Agent in 2020
Bruce Linnehan
Coldwell Banker Realty - Worcester
(508) 450-6541
1 in this area
21 Total Sales
-
L
Seller's Agent in 2016
Listing Group
Lamacchia Realty, Inc.
Map
Source: MLS Property Information Network (MLS PIN)
MLS Number: 72064345
APN: SHRE-000010-000000-092000
