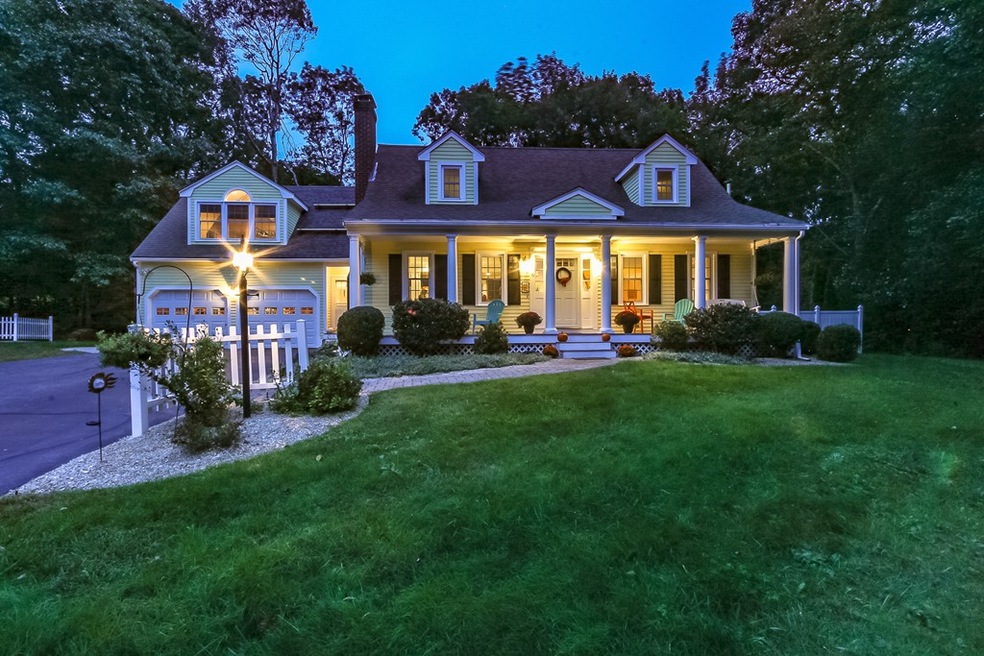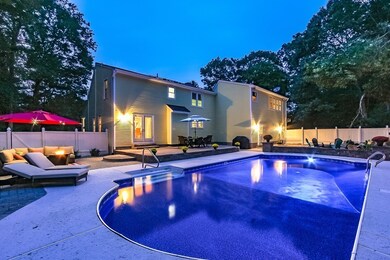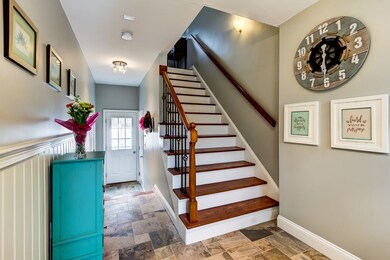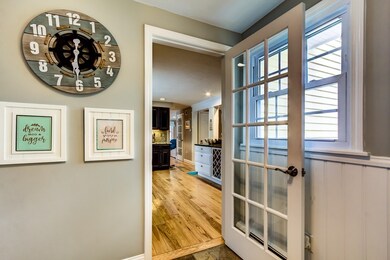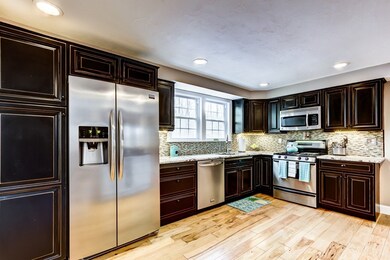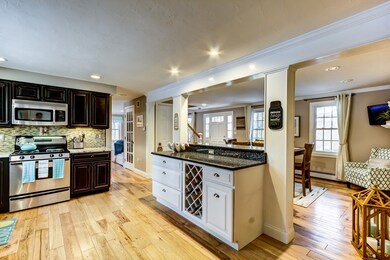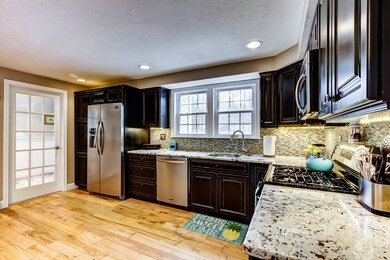
Highlights
- Heated Pool
- Engineered Wood Flooring
- Porch
- Nipmuc Regional High School Rated A-
- Fenced Yard
- Patio
About This Home
As of December 2024WELCOME HOME to 19 Merriam Way! This charming property, complete with farmers porch, has been lovingly maintained/updated over the years! This beautiful home features 3 bedrooms, 2 full baths, hardwood floors / neutral decor throughout, an open floor plan, convenient mudroom, flat side yard and professionally landscaped backyard with in-ground heated salt water pool! Fantastic Room above garage can be used for a home theater, playroom, exercise room and more! Kitchen features a separate eating area, upgraded cabinetry, granite countertops, center island with built-in wine rack, under cabinet & recessed lighting, and stainless steel appliances! Front to back living room/dining room opens to a stone terrace where you can enjoy the pool, gardens, fish pond, or just relax around the fire pit. This yard was designed for entertaining! You will love the privacy this home affords as it's situated on a 1-acre corner lot in a neighborhood setting! First showing twilight OH Thursday 3/14 6-8 pm.
Home Details
Home Type
- Single Family
Est. Annual Taxes
- $9,056
Year Built
- Built in 1990
Lot Details
- Year Round Access
- Fenced Yard
Parking
- 2 Car Garage
Interior Spaces
- Window Screens
- French Doors
- Basement
Kitchen
- Range
- Microwave
- ENERGY STAR Qualified Dishwasher
Flooring
- Engineered Wood
- Tile
Outdoor Features
- Heated Pool
- Patio
- Rain Gutters
- Porch
Utilities
- Central Air
- Ductless Heating Or Cooling System
- Two Cooling Systems Mounted To A Wall/Window
- Hot Water Baseboard Heater
- Heating System Uses Gas
- Water Holding Tank
- Private Sewer
- Cable TV Available
Listing and Financial Details
- Assessor Parcel Number M:015 L:006.17
Ownership History
Purchase Details
Home Financials for this Owner
Home Financials are based on the most recent Mortgage that was taken out on this home.Purchase Details
Purchase Details
Similar Homes in Upton, MA
Home Values in the Area
Average Home Value in this Area
Purchase History
| Date | Type | Sale Price | Title Company |
|---|---|---|---|
| Not Resolvable | $540,000 | -- | |
| Deed | $446,000 | -- | |
| Deed | $180,010 | -- | |
| Deed | $446,000 | -- | |
| Deed | $180,010 | -- |
Mortgage History
| Date | Status | Loan Amount | Loan Type |
|---|---|---|---|
| Open | $600,000 | Purchase Money Mortgage | |
| Closed | $600,000 | Purchase Money Mortgage | |
| Closed | $475,000 | Stand Alone Refi Refinance Of Original Loan | |
| Closed | $391,000 | Stand Alone Refi Refinance Of Original Loan | |
| Closed | $390,000 | Purchase Money Mortgage | |
| Previous Owner | $153,000 | No Value Available | |
| Previous Owner | $154,000 | No Value Available | |
| Previous Owner | $50,000 | No Value Available |
Property History
| Date | Event | Price | Change | Sq Ft Price |
|---|---|---|---|---|
| 12/24/2024 12/24/24 | Sold | $700,000 | -2.8% | $256 / Sq Ft |
| 12/03/2024 12/03/24 | Pending | -- | -- | -- |
| 11/21/2024 11/21/24 | Price Changed | $719,900 | -0.7% | $263 / Sq Ft |
| 11/18/2024 11/18/24 | For Sale | $725,000 | 0.0% | $265 / Sq Ft |
| 11/09/2024 11/09/24 | Pending | -- | -- | -- |
| 10/31/2024 10/31/24 | Price Changed | $725,000 | -1.9% | $265 / Sq Ft |
| 10/21/2024 10/21/24 | Price Changed | $739,000 | -1.3% | $270 / Sq Ft |
| 10/03/2024 10/03/24 | For Sale | $749,000 | +38.7% | $274 / Sq Ft |
| 04/22/2019 04/22/19 | Sold | $540,000 | +8.0% | $206 / Sq Ft |
| 03/18/2019 03/18/19 | Pending | -- | -- | -- |
| 03/11/2019 03/11/19 | For Sale | $500,000 | -- | $191 / Sq Ft |
Tax History Compared to Growth
Tax History
| Year | Tax Paid | Tax Assessment Tax Assessment Total Assessment is a certain percentage of the fair market value that is determined by local assessors to be the total taxable value of land and additions on the property. | Land | Improvement |
|---|---|---|---|---|
| 2025 | $9,056 | $688,700 | $234,900 | $453,800 |
| 2024 | $9,190 | $671,800 | $228,400 | $443,400 |
| 2023 | $6,082 | $438,500 | $163,100 | $275,400 |
| 2022 | $7,312 | $436,000 | $163,100 | $272,900 |
| 2021 | $8,249 | $496,900 | $199,000 | $297,900 |
| 2020 | $8,099 | $470,300 | $189,200 | $281,100 |
| 2019 | $7,956 | $459,600 | $164,400 | $295,200 |
| 2018 | $8,281 | $480,600 | $171,000 | $309,600 |
| 2017 | $8,276 | $455,700 | $167,700 | $288,000 |
| 2016 | $7,624 | $410,800 | $134,900 | $275,900 |
| 2015 | $6,878 | $405,800 | $134,900 | $270,900 |
| 2014 | $6,285 | $370,800 | $128,200 | $242,600 |
Agents Affiliated with this Home
-
Sacha Stern
S
Seller's Agent in 2024
Sacha Stern
Key One Realty
(508) 353-8247
1 in this area
38 Total Sales
-
Marcia Pessanha

Buyer's Agent in 2024
Marcia Pessanha
eXp Realty
(508) 509-5996
3 in this area
194 Total Sales
-
Lisa Pazol

Seller's Agent in 2019
Lisa Pazol
Keller Williams Elite
(508) 733-6447
4 in this area
59 Total Sales
Map
Source: MLS Property Information Network (MLS PIN)
MLS Number: 72463126
APN: UPTO-000015-000000-000006-000017
- 12 Breton Rd
- 140 Main St Unit A
- 23 Hartford Ave S
- 43 W Main St
- 20 Maple Ave
- 36 Knowlton Cir Unit 36
- 25 Warren St
- 12 Stoddard St
- 1 Nelson St Unit C
- 120 High St
- 12 Milford St
- 27 James Rd Unit 2
- 16 Picadilly St
- 7 Sienna Cir Unit 7
- 124 Clubhouse Ln
- Lot 4 Sawmill Brook Ln
- 26 Brooks St
- Lot A Kiwanis Beach Rd
- Lot B Kiwanis Beach Rd
- 1 Summers Cir
