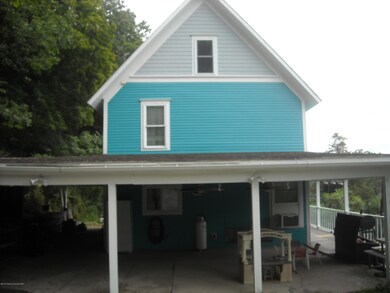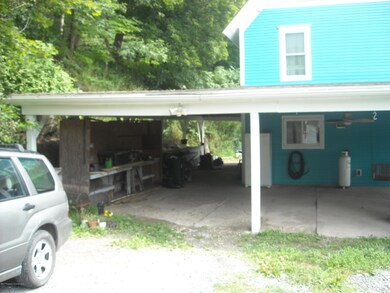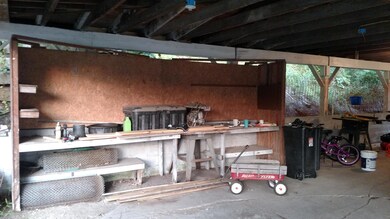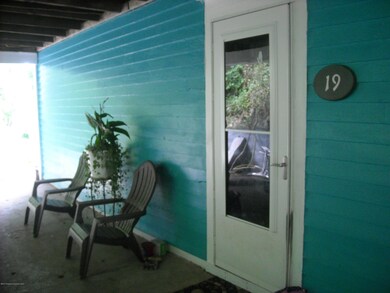
19 Meshopany Ridge Rd Meshoppen, PA 18630
Estimated Value: $152,759 - $216,000
Highlights
- 4.04 Acre Lot
- Wood Flooring
- Porch
- Orchard
- Victorian Architecture
- Views
About This Home
As of June 2018Affordable Victorian with acreage in town ! This one of a kind home has access from two roads, modern fully applianced kitchen, huge modern bath four bedrooms and much more. Two Northern spy apple trees, 6 blueberry bushes and red & black raspberries below the upper driveway. Spacious rear yard. There is a carport that allows access from both directions plus large covered porch and additional carport area. Set up to accommodate a generator. Walking distance to Meshoppen Public Access of Susquehanna River. BONUS, just a couple of miles to P & G., Baths: 1 Bath Lev 2,Modern, Beds: 2+ Bed 2nd,Mstr 2nd, SqFt Fin - Main: 721.00, SqFt Fin - 3rd: 0.00, Tax Information: Available, Formal Dining Room: Y, Modern Kitchen: Y, SqFt Fin - 2nd: 721.00
Last Agent to Sell the Property
ERA Brady Associates License #AB068084 Listed on: 08/13/2017
Last Buyer's Agent
SHARI PHILMECK
ERA Brady Associates License #RS276486
Home Details
Home Type
- Single Family
Est. Annual Taxes
- $1,375
Year Built
- Built in 1900
Lot Details
- 4.04 Acre Lot
- Lot Dimensions are 985x468x176x103x256x31x1079x20
- Irregular Lot
- Orchard
Parking
- 3 Car Garage
- Carport
- Off-Street Parking
Home Design
- Victorian Architecture
- Fire Rated Drywall
- Wood Roof
- Composition Roof
- Wood Siding
- Stone
Interior Spaces
- 1,442 Sq Ft Home
- 2-Story Property
- Ceiling Fan
- Window Screens
- Storage In Attic
- Washer and Gas Dryer Hookup
- Property Views
Kitchen
- Gas Oven
- Gas Range
- Dishwasher
- Kitchen Island
Flooring
- Wood
- Carpet
- Laminate
- Ceramic Tile
- Vinyl
Bedrooms and Bathrooms
- 4 Bedrooms
- 1 Full Bathroom
Unfinished Basement
- Basement Fills Entire Space Under The House
- Walk-Up Access
- Interior and Exterior Basement Entry
Home Security
- Storm Doors
- Fire and Smoke Detector
Outdoor Features
- Shed
- Porch
Location
- Oil Rights Excluded
Utilities
- Cooling System Mounted To A Wall/Window
- Forced Air Heating System
- Heating System Uses Coal
- Cable TV Available
Listing and Financial Details
- Exclusions: Stand-Alone Freezer,Dryer,Washer
- Assessor Parcel Number 12-085.3-014-00-00-00
Ownership History
Purchase Details
Home Financials for this Owner
Home Financials are based on the most recent Mortgage that was taken out on this home.Purchase Details
Home Financials for this Owner
Home Financials are based on the most recent Mortgage that was taken out on this home.Similar Homes in Meshoppen, PA
Home Values in the Area
Average Home Value in this Area
Purchase History
| Date | Buyer | Sale Price | Title Company |
|---|---|---|---|
| Huyck Nicole | $169,000 | -- | |
| Woodcock Lucas J | $13,250 | None Available |
Mortgage History
| Date | Status | Borrower | Loan Amount |
|---|---|---|---|
| Closed | Huyck Bryan | -- | |
| Open | Huyck Nicole | $174,550 | |
| Previous Owner | Woodcock Lucas J | $130,726 | |
| Previous Owner | Sickler Jaron | $86,000 | |
| Previous Owner | Sickler Jaron | $17,000 |
Property History
| Date | Event | Price | Change | Sq Ft Price |
|---|---|---|---|---|
| 06/13/2018 06/13/18 | Sold | $169,000 | -3.4% | $117 / Sq Ft |
| 04/03/2018 04/03/18 | Pending | -- | -- | -- |
| 08/13/2017 08/13/17 | For Sale | $175,000 | -- | $121 / Sq Ft |
Tax History Compared to Growth
Tax History
| Year | Tax Paid | Tax Assessment Tax Assessment Total Assessment is a certain percentage of the fair market value that is determined by local assessors to be the total taxable value of land and additions on the property. | Land | Improvement |
|---|---|---|---|---|
| 2025 | $2,073 | $18,435 | $2,910 | $15,525 |
| 2024 | $1,946 | $18,435 | $2,910 | $15,525 |
| 2023 | $1,714 | $18,435 | $2,910 | $15,525 |
| 2022 | $1,817 | $18,435 | $2,910 | $15,525 |
| 2021 | $606 | $18,435 | $2,910 | $15,525 |
| 2020 | $1,548 | $18,435 | $2,910 | $15,525 |
| 2019 | $1,682 | $18,435 | $2,910 | $15,525 |
| 2018 | $1,569 | $18,450 | $2,900 | $15,550 |
| 2017 | $1,508 | $0 | $0 | $0 |
| 2016 | $816 | $0 | $0 | $0 |
| 2015 | $816 | $0 | $0 | $0 |
| 2014 | $816 | $0 | $0 | $0 |
Agents Affiliated with this Home
-
Melissa Swick
M
Seller's Agent in 2018
Melissa Swick
ERA Brady Associates
(570) 574-7808
2 in this area
73 Total Sales
-
S
Buyer's Agent in 2018
SHARI PHILMECK
ERA Brady Associates
Map
Source: Greater Scranton Board of REALTORS®
MLS Number: GSB173847
APN: 12-085.3-014-00-00-00-1
- 328 Stanek Rd
- 3 Englewood Dr
- 633 Meshopany Ridge Rd
- 9 Englewood Dr
- 24 Race St
- 302 Schoolhouse Hill Rd
- 4462 Sr 87
- 145 Tracy Brewer Rd
- 108 Schoolhouse Hill Rd
- 240 R Hirkey Rd
- 0 Meadowood Dr
- 16 Alfie Ln
- 0 Fire Tower Rd Unit LotWP001 23171567
- 3472,3448 State Route 6 W
- 702 Bennett Rd
- 750 Mile Rd
- 224 Fire Tower Rd
- 0 Fire Tower Rd Unit 11493625
- 0 Fire Tower Rd Unit LotWP001 20562302
- 1582 SE 4002






