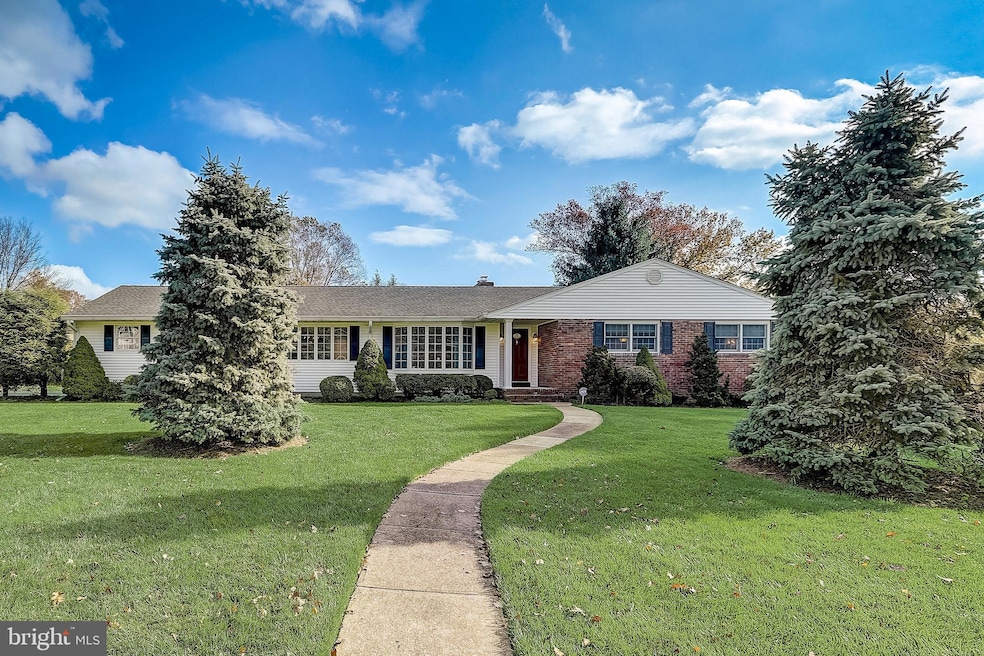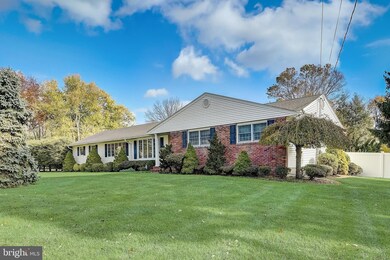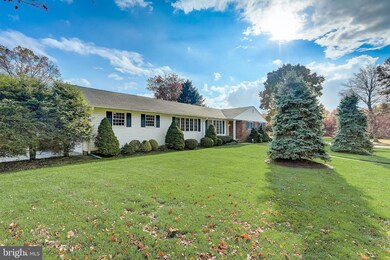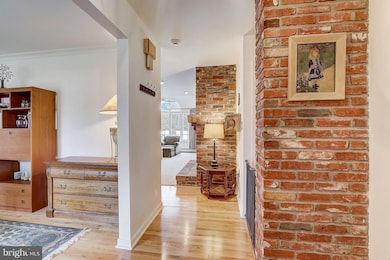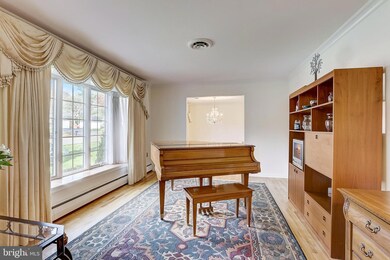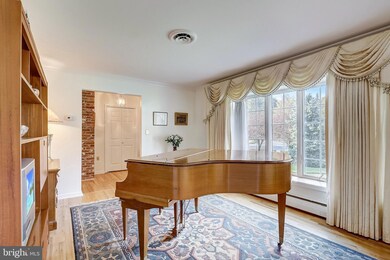
19 Metekunk Dr Ewing, NJ 08638
Ewingville NeighborhoodHighlights
- Deck
- Attic
- 2 Car Attached Garage
- Rambler Architecture
- No HOA
- Living Room
About This Home
As of August 2025Seller Requests no more showings! Wow! Set on a corner lot this move-in ready Shabakunk Hills 3 bedroom rancher is sure to please! What great curb appeal! A flowering plum tree lined front yard with professional landscaping welcomes you to the front entry. From the entryway hardwood floors and decorative brickwork spill to a large formal living room with upgraded Anderson bay windows and flows seamlessly to the formal dining room with another wall of windows. In fact the home has hardwood floors throughout! An updated gourmet kitchen with Wolf range and Dacor wall ovens will satisfy any home chef. Granite countertops and a decorative, timeless backsplash accent the maple cabinetry. Storage galore! A good sized laundry room offers enough space for folding and serves well as a mud-room from the backyard or garage. Best of all is the expanded family room with brick gas fireplace with rustic hand-hewn mantle. An updated full hall bath with tub and stall shower looks new. Down the hall to the 3 nicely sized bedrooms, each with generous closets. The primary bedroom has two closets and a well updated bath. Relax and unwind on the updated maintenance free deck while overlooking the professionally landscaped and private yard! Vinyl privacy fencing surrounds the entire yard. A two car garage with extra storage space is a great bonus. A full heated basement awaits your finishing touches or keep it as is for storage. An ADT alarm system is already wired in. Recently painted in neutral tones make this home truly move-in ready! Don't miss this one, opportunity only knocks once!
Home Details
Home Type
- Single Family
Est. Annual Taxes
- $10,091
Year Built
- Built in 1970
Lot Details
- 0.63 Acre Lot
- Vinyl Fence
Parking
- 2 Car Attached Garage
- 3 Driveway Spaces
- Front Facing Garage
- On-Street Parking
Home Design
- Rambler Architecture
- Block Foundation
- Frame Construction
Interior Spaces
- 1,929 Sq Ft Home
- Property has 1 Level
- Brick Fireplace
- Family Room
- Living Room
- Dining Room
- Laundry Room
- Attic
Bedrooms and Bathrooms
- 3 Main Level Bedrooms
- En-Suite Primary Bedroom
- 2 Full Bathrooms
Basement
- Basement Fills Entire Space Under The House
- Exterior Basement Entry
Outdoor Features
- Deck
Schools
- Ewing High School
Utilities
- Central Air
- Hot Water Baseboard Heater
- Well
- Natural Gas Water Heater
Community Details
- No Home Owners Association
- Shabakunk Hills Subdivision
Listing and Financial Details
- Tax Lot 00024
- Assessor Parcel Number 02-00512-00024
Ownership History
Purchase Details
Home Financials for this Owner
Home Financials are based on the most recent Mortgage that was taken out on this home.Purchase Details
Home Financials for this Owner
Home Financials are based on the most recent Mortgage that was taken out on this home.Purchase Details
Home Financials for this Owner
Home Financials are based on the most recent Mortgage that was taken out on this home.Purchase Details
Similar Homes in the area
Home Values in the Area
Average Home Value in this Area
Purchase History
| Date | Type | Sale Price | Title Company |
|---|---|---|---|
| Deed | $435,000 | Sterling Title | |
| Quit Claim Deed | -- | -- | |
| Deed | $295,000 | Foundation Title Llc | |
| Interfamily Deed Transfer | -- | None Available |
Mortgage History
| Date | Status | Loan Amount | Loan Type |
|---|---|---|---|
| Open | $427,121 | FHA | |
| Previous Owner | $238,500 | New Conventional | |
| Previous Owner | $233,050 | New Conventional | |
| Previous Owner | $250,000 | Credit Line Revolving |
Property History
| Date | Event | Price | Change | Sq Ft Price |
|---|---|---|---|---|
| 08/25/2025 08/25/25 | Sold | $575,000 | +8.5% | $298 / Sq Ft |
| 07/23/2025 07/23/25 | For Sale | $529,900 | +21.8% | $275 / Sq Ft |
| 12/15/2022 12/15/22 | Sold | $435,000 | 0.0% | $226 / Sq Ft |
| 11/09/2022 11/09/22 | Pending | -- | -- | -- |
| 11/03/2022 11/03/22 | For Sale | $435,000 | +47.5% | $226 / Sq Ft |
| 10/31/2018 10/31/18 | Sold | $295,000 | -4.8% | $153 / Sq Ft |
| 09/09/2018 09/09/18 | Pending | -- | -- | -- |
| 08/28/2018 08/28/18 | For Sale | $310,000 | -- | $161 / Sq Ft |
Tax History Compared to Growth
Tax History
| Year | Tax Paid | Tax Assessment Tax Assessment Total Assessment is a certain percentage of the fair market value that is determined by local assessors to be the total taxable value of land and additions on the property. | Land | Improvement |
|---|---|---|---|---|
| 2025 | $11,764 | $299,100 | $90,000 | $209,100 |
| 2024 | $11,058 | $299,100 | $90,000 | $209,100 |
| 2023 | $11,058 | $299,100 | $90,000 | $209,100 |
| 2022 | $10,345 | $287,600 | $90,000 | $197,600 |
| 2021 | $10,092 | $287,600 | $90,000 | $197,600 |
| 2020 | $9,948 | $287,600 | $90,000 | $197,600 |
| 2019 | $10,077 | $299,100 | $90,000 | $209,100 |
| 2018 | $11,214 | $212,300 | $61,700 | $150,600 |
| 2017 | $11,475 | $212,300 | $61,700 | $150,600 |
| 2016 | $11,320 | $212,300 | $61,700 | $150,600 |
| 2015 | $11,169 | $212,300 | $61,700 | $150,600 |
| 2014 | $10,889 | $212,300 | $61,700 | $150,600 |
Agents Affiliated with this Home
-
Nicholas DeLuca

Seller's Agent in 2025
Nicholas DeLuca
KW Empower
(215) 208-0228
2 in this area
322 Total Sales
-
John DeStefano

Buyer's Agent in 2025
John DeStefano
RE/MAX
(347) 728-8359
2 in this area
147 Total Sales
-
Marcin Radzicki

Seller's Agent in 2022
Marcin Radzicki
Real Broker, LLC
(732) 979-6811
2 in this area
51 Total Sales
-
Lorraine Fazekas

Seller's Agent in 2018
Lorraine Fazekas
Re/Max At Home
(609) 304-2496
40 Total Sales
-
Salvatore Bua

Buyer's Agent in 2018
Salvatore Bua
Smires & Associates
(609) 439-8699
3 in this area
181 Total Sales
Map
Source: Bright MLS
MLS Number: NJME2023942
APN: 02-00512-0000-00024
- 14 Farm Rd
- 5 Lopatcong Dr
- 9 Worthington Dr
- 6 Todd Ln
- 2 Woodfern Ave
- 2264 Pennington Rd
- 74 Bunker Hill Rd
- 205 Gentry Ct
- 142 Susan Dr
- 23 Navesink Dr
- 29 Clement Ave
- 39 Brandon Rd W
- 142 Traditions Way
- 7 Old Forge Ln
- 303 Bollen Ct
- 2371 Pennington Rd
- 203 Castleton Ct
- 185 Spring Beauty Dr
- 74 Schindler Ct
- 614 Bollen Ct
