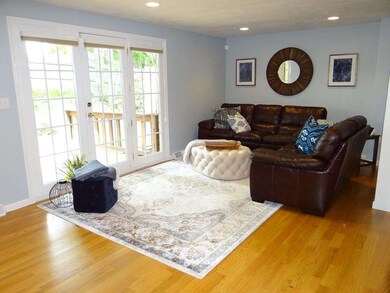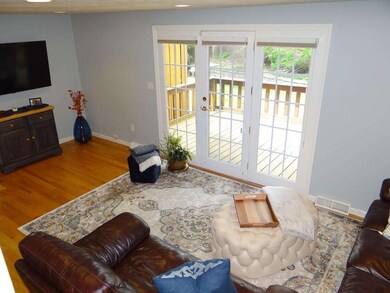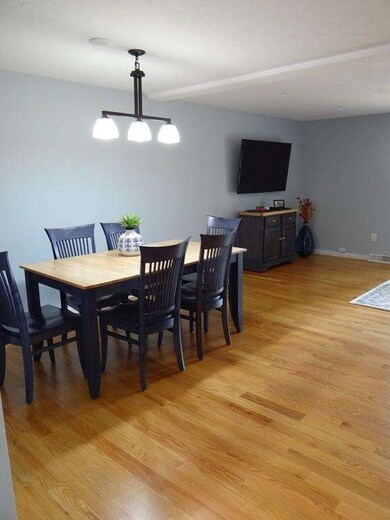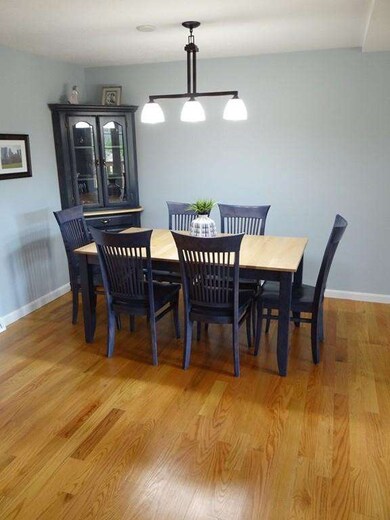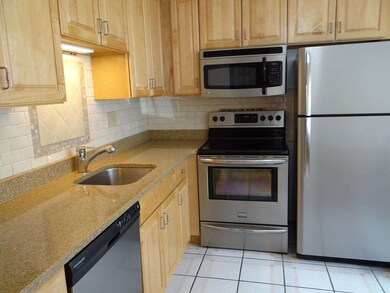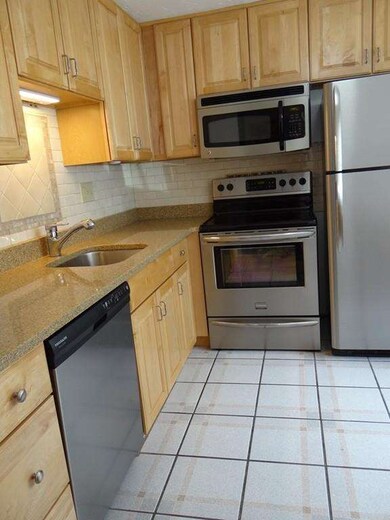
19 Meyer Terrace Unit 19 Canton, MA 02021
Highlights
- Attic
- Canton High School Rated A
- Forced Air Heating and Cooling System
About This Home
As of January 2025The search for the perfect Canton townhouse has ended at this updated immaculate open floor plan home conveniently located in a quiet setting, but close to all major highways, downtown and the train! This townhouse is located in a small, completely owner occupied association featuring two large bedrooms with ample closet space as well as a finished lower level. The owners have meticulously maintained this home and updated many big ticket items including a new water heater, furnace, air conditioning unit, upstairs carpeting and fresh paint throughout. The walk up attic has endless potential, the large private deck offers the perfect place to unwind after a long day and low condo fees are the icing on the cake. Add this Sundays open house 11-1 to your must-do list this weekend!
Townhouse Details
Home Type
- Townhome
Est. Annual Taxes
- $4,444
Year Built
- Built in 1980
HOA Fees
- $252 per month
Kitchen
- Range
- Dishwasher
Utilities
- Forced Air Heating and Cooling System
- Heating System Uses Gas
- Natural Gas Water Heater
- Cable TV Available
Additional Features
- Attic
- Basement
Listing and Financial Details
- Assessor Parcel Number M:58 P:117-19
Ownership History
Purchase Details
Home Financials for this Owner
Home Financials are based on the most recent Mortgage that was taken out on this home.Purchase Details
Similar Homes in the area
Home Values in the Area
Average Home Value in this Area
Purchase History
| Date | Type | Sale Price | Title Company |
|---|---|---|---|
| Condominium Deed | $480,000 | None Available | |
| Condominium Deed | $480,000 | None Available | |
| Deed | $90,000 | -- | |
| Deed | $90,000 | -- |
Mortgage History
| Date | Status | Loan Amount | Loan Type |
|---|---|---|---|
| Open | $360,000 | Purchase Money Mortgage | |
| Closed | $360,000 | Purchase Money Mortgage | |
| Previous Owner | $325,000 | Stand Alone Refi Refinance Of Original Loan | |
| Previous Owner | $328,410 | New Conventional | |
| Previous Owner | $100,000 | Unknown | |
| Previous Owner | $25,000 | No Value Available | |
| Previous Owner | $195,000 | No Value Available |
Property History
| Date | Event | Price | Change | Sq Ft Price |
|---|---|---|---|---|
| 01/03/2025 01/03/25 | Sold | $480,000 | -1.0% | $294 / Sq Ft |
| 12/08/2024 12/08/24 | Pending | -- | -- | -- |
| 11/13/2024 11/13/24 | For Sale | $484,900 | +1.0% | $297 / Sq Ft |
| 10/17/2024 10/17/24 | Off Market | $480,000 | -- | -- |
| 09/30/2024 09/30/24 | Price Changed | $484,900 | -2.8% | $297 / Sq Ft |
| 09/11/2024 09/11/24 | For Sale | $499,000 | +36.7% | $306 / Sq Ft |
| 07/27/2018 07/27/18 | Sold | $364,900 | 0.0% | $224 / Sq Ft |
| 06/05/2018 06/05/18 | Pending | -- | -- | -- |
| 05/30/2018 05/30/18 | For Sale | $364,900 | +21.6% | $224 / Sq Ft |
| 03/11/2016 03/11/16 | Sold | $300,000 | +3.5% | $244 / Sq Ft |
| 01/26/2016 01/26/16 | Pending | -- | -- | -- |
| 01/20/2016 01/20/16 | For Sale | $289,900 | -- | $235 / Sq Ft |
Tax History Compared to Growth
Tax History
| Year | Tax Paid | Tax Assessment Tax Assessment Total Assessment is a certain percentage of the fair market value that is determined by local assessors to be the total taxable value of land and additions on the property. | Land | Improvement |
|---|---|---|---|---|
| 2025 | $4,444 | $449,300 | $0 | $449,300 |
| 2024 | $4,594 | $460,800 | $0 | $460,800 |
| 2023 | $4,471 | $423,000 | $0 | $423,000 |
| 2022 | $4,448 | $391,900 | $0 | $391,900 |
| 2021 | $4,519 | $370,400 | $0 | $370,400 |
| 2020 | $4,356 | $356,200 | $0 | $356,200 |
| 2019 | $4,211 | $339,600 | $0 | $339,600 |
| 2018 | $3,745 | $301,500 | $0 | $301,500 |
| 2017 | $3,543 | $277,000 | $0 | $277,000 |
| 2016 | $3,501 | $273,700 | $0 | $273,700 |
| 2015 | $3,413 | $266,200 | $0 | $266,200 |
Agents Affiliated with this Home
-
Carol Ciffolillo
C
Seller's Agent in 2025
Carol Ciffolillo
Dawson Real Estate
(781) 413-5578
2 in this area
20 Total Sales
-
Adriano Varano

Buyer's Agent in 2025
Adriano Varano
Keller Williams Realty
(339) 222-0871
4 in this area
361 Total Sales
-
Lisa Reagan

Seller's Agent in 2018
Lisa Reagan
78 Properties
17 Total Sales
-
Julie Marion

Buyer's Agent in 2018
Julie Marion
Hottel Real Estate LLC
(978) 877-2873
11 Total Sales
-
Joanne Jones Baird

Seller's Agent in 2016
Joanne Jones Baird
Coldwell Banker Realty - Canton
(781) 258-9700
4 in this area
14 Total Sales
-
Kelly Pope

Buyer's Agent in 2016
Kelly Pope
Coldwell Banker Realty - Easton
(508) 333-3597
27 Total Sales
Map
Source: MLS Property Information Network (MLS PIN)
MLS Number: 72335529
APN: CANT-000058-000000-000117-000019
- 859 Pleasant St
- 23 Pine St Unit K
- 850 Pleasant St
- 45 Will Dr Unit 97
- 1049 Pleasant St
- 16 Fencourt Rd
- 141 Shaw Farm Rd Unit 141
- 5 Union Ln
- 214 Greenbrook Dr
- 241 Greenbrook Dr
- 71 Rosewood Dr
- 64 Laurelwood Dr
- 248 Greenbrook Dr
- 16 Rosewood Dr Unit 18-04
- 197 Greenbrook Dr Unit 197
- 8 Cottonwood Dr
- 148 Greenbrook Dr Unit 69-6
- 68 Prospect St
- 15 Greenbrook Dr
- 183 Copperwood Dr Unit 183

