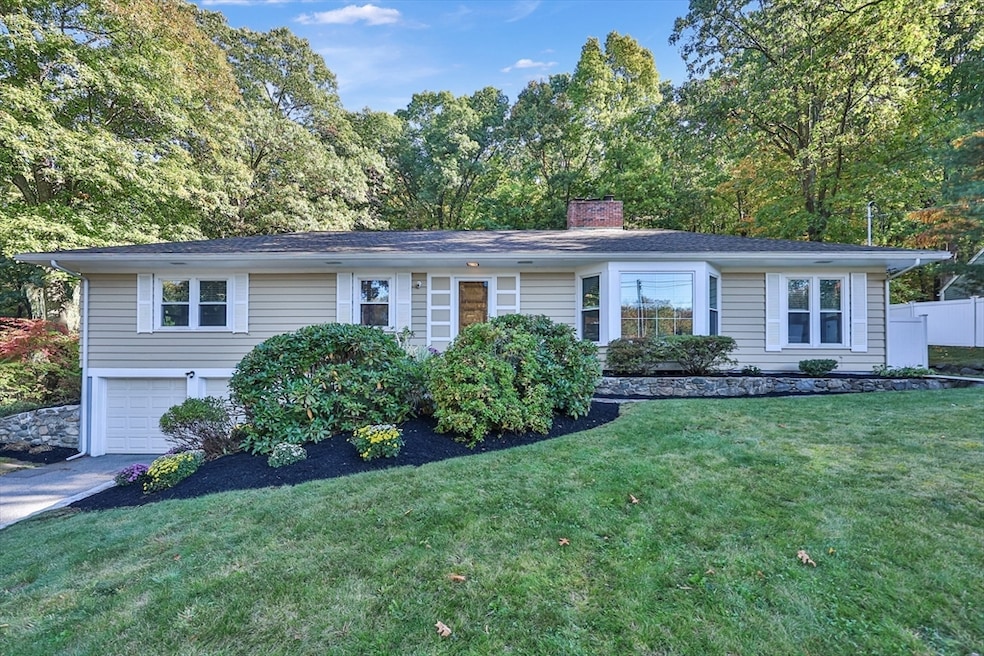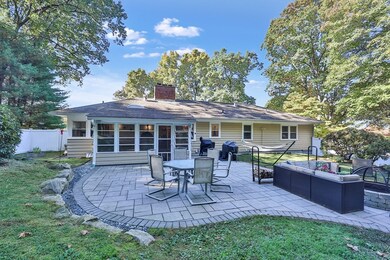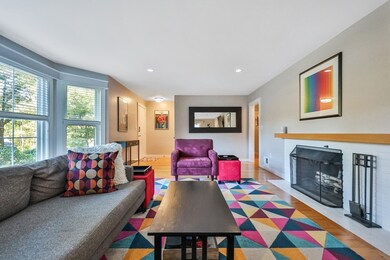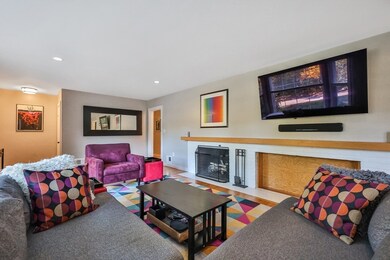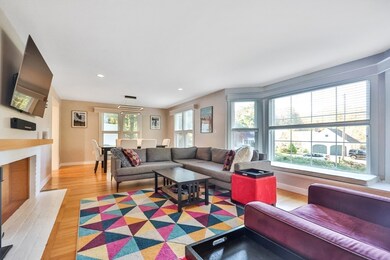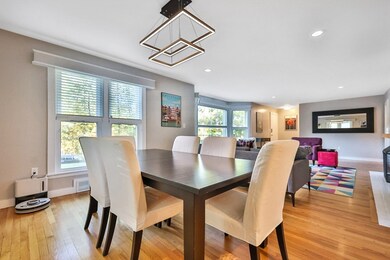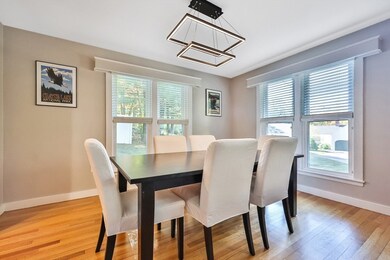
19 Mill Rd Westborough, MA 01581
Highlights
- Golf Course Community
- Open Floorplan
- Property is near public transit
- Westborough High School Rated A+
- Midcentury Modern Architecture
- Wood Flooring
About This Home
As of December 2024Welcome Home! Beautifully maintained 4 bedroom home abutting conservation land. Step into the stunning sunlit living room with a fireplace and large dining area. The renovated kitchen (2017) has upgraded cabinets, quartz and butcher block countertops, eat-in area, skylight, and a slider out to a 3-season porch. Hardwood floors in the livingroom, dining area, kitchen and all 4 bedrooms. 2 renovated full baths (2017). The lower level with a family room,1/2 bath, exercise/playroom, storage and mudroom with entry into the 2-car garage. The fenced in backyard has a perfect spot for gathering around the firepit and beautiful patio. There is a storage shed and gate access to the conservation area & walking trail. The home has central air (2018) town water and sewer, upgraded 200-amp service (2017) exterior paint 2023 & much more. Excellent location Mill Pond steps away, shopping, Westborough T station and access to major commuting routes..
Home Details
Home Type
- Single Family
Est. Annual Taxes
- $10,867
Year Built
- Built in 1950 | Remodeled
Lot Details
- 0.5 Acre Lot
- Near Conservation Area
- Fenced Yard
- Stone Wall
- Gentle Sloping Lot
Parking
- 2 Car Attached Garage
- Tuck Under Parking
- Garage Door Opener
- Driveway
- Open Parking
- Off-Street Parking
Home Design
- Midcentury Modern Architecture
- Ranch Style House
- Frame Construction
- Shingle Roof
- Concrete Perimeter Foundation
Interior Spaces
- 1,852 Sq Ft Home
- Open Floorplan
- Ceiling Fan
- Skylights
- Recessed Lighting
- Light Fixtures
- Insulated Windows
- Bay Window
- Sliding Doors
- Insulated Doors
- Mud Room
- Living Room with Fireplace
- Dining Area
- Sun or Florida Room
- Home Gym
Kitchen
- Range<<rangeHoodToken>>
- <<microwave>>
- Dishwasher
- Solid Surface Countertops
- Disposal
Flooring
- Wood
- Carpet
- Ceramic Tile
Bedrooms and Bathrooms
- 4 Bedrooms
- <<tubWithShowerToken>>
- Separate Shower
Laundry
- Dryer
- Washer
- Sink Near Laundry
Partially Finished Basement
- Walk-Out Basement
- Basement Fills Entire Space Under The House
- Interior and Exterior Basement Entry
- Garage Access
- Laundry in Basement
Outdoor Features
- Enclosed patio or porch
- Outdoor Storage
- Rain Gutters
Location
- Property is near public transit
- Property is near schools
Schools
- Armstrong Elementary School
- Mill Pd Gibbons Middle School
- WHS High School
Utilities
- Forced Air Heating and Cooling System
- 1 Cooling Zone
- 1 Heating Zone
- Heating System Uses Oil
- 200+ Amp Service
- Water Heater
Listing and Financial Details
- Tax Block 6
- Assessor Parcel Number M:0020 B:000006 L:0,1734600
Community Details
Recreation
- Golf Course Community
- Park
- Jogging Path
Additional Features
- No Home Owners Association
- Shops
Ownership History
Purchase Details
Home Financials for this Owner
Home Financials are based on the most recent Mortgage that was taken out on this home.Purchase Details
Home Financials for this Owner
Home Financials are based on the most recent Mortgage that was taken out on this home.Purchase Details
Similar Homes in Westborough, MA
Home Values in the Area
Average Home Value in this Area
Purchase History
| Date | Type | Sale Price | Title Company |
|---|---|---|---|
| Not Resolvable | $455,000 | -- | |
| Deed | $360,000 | -- | |
| Deed | $205,000 | -- | |
| Deed | $360,000 | -- | |
| Deed | $205,000 | -- |
Mortgage History
| Date | Status | Loan Amount | Loan Type |
|---|---|---|---|
| Open | $548,000 | Purchase Money Mortgage | |
| Closed | $548,000 | Purchase Money Mortgage | |
| Closed | $327,000 | Stand Alone Refi Refinance Of Original Loan | |
| Closed | $345,000 | Stand Alone Refi Refinance Of Original Loan | |
| Closed | $45,000 | Unknown | |
| Closed | $364,000 | New Conventional | |
| Previous Owner | $296,000 | Stand Alone Refi Refinance Of Original Loan | |
| Previous Owner | $251,000 | No Value Available | |
| Previous Owner | $250,000 | No Value Available | |
| Previous Owner | $245,000 | No Value Available | |
| Previous Owner | $342,000 | Purchase Money Mortgage |
Property History
| Date | Event | Price | Change | Sq Ft Price |
|---|---|---|---|---|
| 06/26/2025 06/26/25 | Pending | -- | -- | -- |
| 06/17/2025 06/17/25 | Price Changed | $829,900 | -1.2% | $307 / Sq Ft |
| 06/05/2025 06/05/25 | Price Changed | $839,900 | -1.2% | $310 / Sq Ft |
| 05/14/2025 05/14/25 | For Sale | $849,900 | +7.9% | $314 / Sq Ft |
| 12/12/2024 12/12/24 | Sold | $788,000 | +3.0% | $425 / Sq Ft |
| 10/14/2024 10/14/24 | Pending | -- | -- | -- |
| 10/11/2024 10/11/24 | For Sale | $765,000 | +68.1% | $413 / Sq Ft |
| 02/09/2017 02/09/17 | Sold | $455,000 | -2.2% | $155 / Sq Ft |
| 02/09/2017 02/09/17 | For Sale | $465,000 | -- | $158 / Sq Ft |
Tax History Compared to Growth
Tax History
| Year | Tax Paid | Tax Assessment Tax Assessment Total Assessment is a certain percentage of the fair market value that is determined by local assessors to be the total taxable value of land and additions on the property. | Land | Improvement |
|---|---|---|---|---|
| 2025 | $10,823 | $664,400 | $334,500 | $329,900 |
| 2024 | $10,867 | $662,200 | $318,500 | $343,700 |
| 2023 | $10,156 | $603,100 | $300,300 | $302,800 |
| 2022 | $9,495 | $513,500 | $245,900 | $267,600 |
| 2021 | $4,666 | $489,300 | $221,700 | $267,600 |
| 2020 | $2,039 | $493,300 | $217,700 | $275,600 |
| 2019 | $0 | $461,800 | $215,600 | $246,200 |
| 2018 | $13,110 | $367,700 | $207,600 | $160,100 |
| 2017 | $6,736 | $378,400 | $207,600 | $170,800 |
| 2016 | $6,731 | $378,800 | $201,500 | $177,300 |
| 2015 | $6,717 | $361,300 | $189,400 | $171,900 |
Agents Affiliated with this Home
-
Mary Wood

Seller's Agent in 2025
Mary Wood
Lamacchia Realty, Inc.
(508) 958-0225
74 in this area
199 Total Sales
-
June Hillier

Seller's Agent in 2024
June Hillier
RE/MAX
(508) 523-3918
23 in this area
43 Total Sales
-
Theodora Choros

Seller's Agent in 2017
Theodora Choros
Isos Realty, LLC
(508) 353-8411
1 in this area
23 Total Sales
-
C
Buyer's Agent in 2017
Cidado Associates
Keller Williams Realty
Map
Source: MLS Property Information Network (MLS PIN)
MLS Number: 73301449
APN: WBOR-000020-000006
