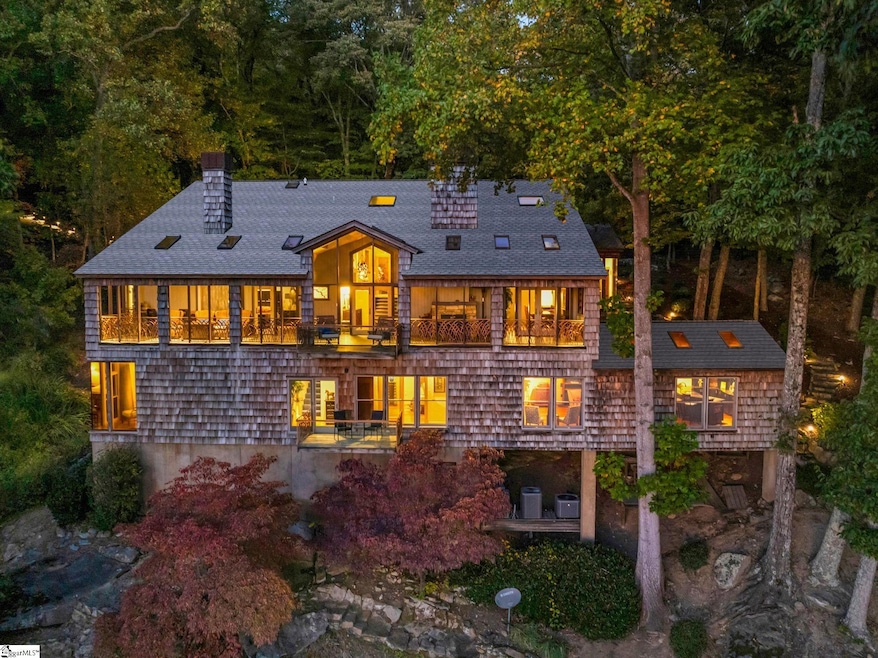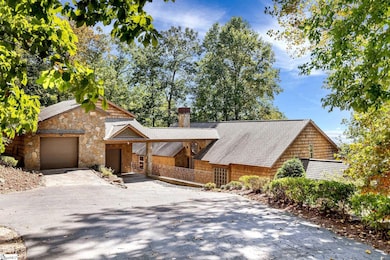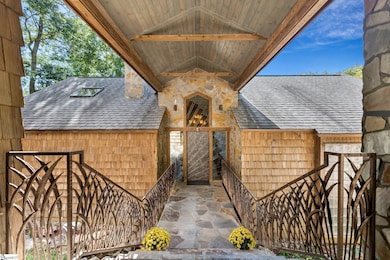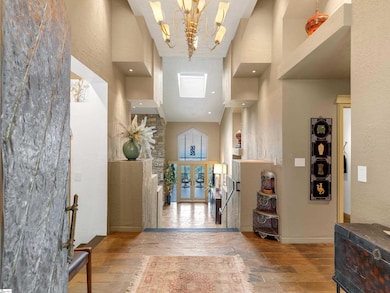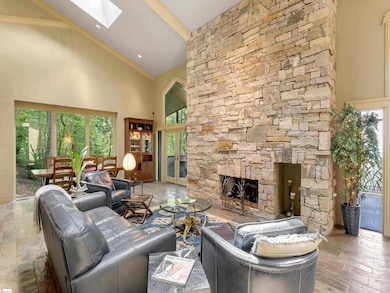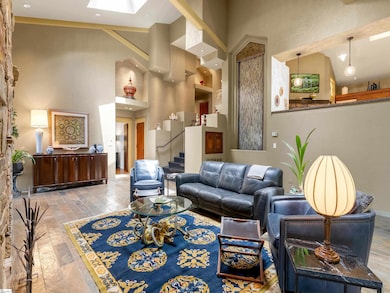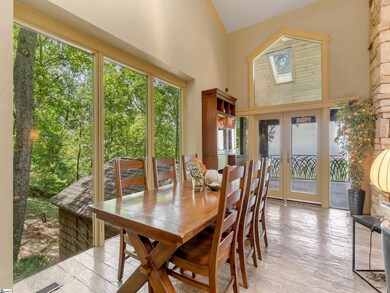19 Moonshine Falls Trail Landrum, SC 29356
Estimated payment $10,764/month
Highlights
- Second Kitchen
- Wine Cellar
- Open Floorplan
- Tigerville Elementary School Rated A
- Sauna
- Mountain View
About This Home
Nestled within The Cliffs at Glassy, this extraordinary estate spans over five acres, seamlessly blending refined architecture with the natural beauty of its surroundings. Thoughtfully designed to embrace the landscape—including a striking natural waterfall—this one-of-a-kind home is a sanctuary of artistry & elegance. A sense of wonder greets you upon arrival. A custom bridge, adorned with metalwork by acclaimed artist-blacksmith John Boyd Smith, spans a water feature, guiding you to the entrance. There a handcrafted copper door—framed by locally made stained-glass transoms—invites you in where craftsmanship, design, & nature exist in perfect harmony. Step into this Frank Lloyd Wright-inspired masterpiece & discover a symphony of design & natural light that highlights the home’s organic elegance. The entryway opens to a breathtaking, panoramic view of Paris Mountain. At the heart of the home, the great room features a stone gas fireplace, an indoor 9’ recirculating water wall & sealed slate floors. Just beyond, a spacious deck, with custom-forged metal railings, invites seamless indoor-outdoor living. A handcrafted light fixture, artfully designed to reflect the leaf of every type of tree found on the property, serves as a natural conversation piece. Whether gathered around the wood-burning fireplace or gazing off one of the four balconies, you’ll find endless opportunities to unwind & take in the serene beauty of Glassy Mountain. At the heart of the home, the custom-designed gourmet kitchen caters to culinary enthusiasts with high-end appliances, including a Viking range with double ovens, Sub-Zero refrigerator, two dishwashers, a warming drawer, a wine chiller, an ice machine, & three sinks. A butcher block countertop with built-in bread-cutting station adding both function & charm, compliments the surrounding granite countertops. Blending rustic character with contemporary style, a raised beveled glass bar & a copper-finished serving counter introduce artistic flair. An updated walk-in butler’s pantry—with additional cabinetry & a full size freezer—provides ample storage space. Adding to the charm of this exceptional kitchen is one of the home’s four gas fireplaces. Just off the kitchen, the cozy breakfast room offers a built-in Bosch coffee station & sweeping views of mountains, making every morning a serene experience. The primary bedroom features a cathedral ceiling, gas fireplace, & bamboo-striated floors. It seamlessly connects to the keeping room with a private balcony, currently used as a home office, framing the landscape of Paris Mountain & the natural waterfall. A walk-in closet with stacked washer/dryer leads to a private workspace above via a spiral staircase. The primary bath is a spa-like sanctuary with Kohler glass vessel sinks, soaking tub, & makeup vanity. The lower level features two spacious en-suite bedrooms, one with views of the waterfall. Bathrooms include frameless glass showers, heated tile floors, a sauna, & a private water closet. A theater/recreation room with cedar ceilings & skylights offers the perfect space for entertaining, alongside a fully equipped wet bar & a wine cellar with cork flooring, dual chillers, & room for 250 bottles. The theater includes a 110-inch screen, built-in bookcases, & custom media cabinets. Above the garage, a secluded guest suite offers versatile space—perfect for visitors, recreation, or hobbies. Thoughtful upgrades include new lighting along the driveway and east side path along the house, multiple redesigned storage spaces, high-end appliances, new lighting & ceiling fans, fresh paint, & smart switches & thermostats integrated with Alexa for voice control. This estate is a rare blend of natural beauty & artistic vision—a sanctuary that inspires creativity, nurtures tranquility, & celebrates the art of living in harmony with the world around you. A Club membership at The Cliffs is available with this property giving you access to all seven communities.
Home Details
Home Type
- Single Family
Est. Annual Taxes
- $4,482
Year Built
- Built in 2002
Lot Details
- 5.23 Acre Lot
- Sloped Lot
- Sprinkler System
- Mountainous Lot
- Few Trees
HOA Fees
- $172 Monthly HOA Fees
Home Design
- Tri-Level Property
- Architectural Shingle Roof
- Composition Roof
- Stone Exterior Construction
- Radon Mitigation System
Interior Spaces
- 4,400-4,599 Sq Ft Home
- Open Floorplan
- Wet Bar
- Smooth Ceilings
- Cathedral Ceiling
- Ceiling Fan
- Skylights
- 5 Fireplaces
- Wood Burning Fireplace
- Screen For Fireplace
- Gas Log Fireplace
- Insulated Windows
- Window Treatments
- Wine Cellar
- Great Room
- Combination Dining and Living Room
- Home Office
- Bonus Room
- Sauna
- Mountain Views
- Fire and Smoke Detector
Kitchen
- Second Kitchen
- Breakfast Room
- Walk-In Pantry
- Double Self-Cleaning Oven
- Gas Cooktop
- Range Hood
- Warming Drawer
- Built-In Microwave
- Freezer
- Ice Maker
- Bosch Dishwasher
- Dishwasher
- Wine Cooler
- Viking Appliances
- Granite Countertops
- Quartz Countertops
- Compactor
- Disposal
Flooring
- Bamboo
- Wood
- Pine Flooring
- Carpet
- Slate Flooring
- Ceramic Tile
Bedrooms and Bathrooms
- 4 Bedrooms | 1 Main Level Bedroom
- Split Bedroom Floorplan
- Walk-In Closet
- In-Law or Guest Suite
- 4.5 Bathrooms
- Soaking Tub
- Garden Bath
Laundry
- Laundry Room
- Laundry on main level
- Dryer
- Washer
- Sink Near Laundry
Finished Basement
- Walk-Out Basement
- Basement Fills Entire Space Under The House
- Interior Basement Entry
- Crawl Space
- Basement Storage
Parking
- 3 Car Attached Garage
- Parking Pad
- Side or Rear Entrance to Parking
- Tandem Parking
- Garage Door Opener
- Driveway
Outdoor Features
- Creek On Lot
- Balcony
- Deck
- Outdoor Water Feature
- Outdoor Fireplace
Schools
- Tigerville Elementary School
- Blue Ridge Middle School
- Blue Ridge High School
Utilities
- Multiple cooling system units
- Cooling System Mounted To A Wall/Window
- Forced Air Heating and Cooling System
- Multiple Heating Units
- Heating System Uses Propane
- Heat Pump System
- Underground Utilities
- Multiple Water Heaters
- Electric Water Heater
- Septic Tank
- Cable TV Available
Community Details
- Rebecca Thompson 864 895 2829 HOA
- The Cliffs At Glassy Subdivision
- Mandatory home owners association
Listing and Financial Details
- Tax Lot CAG-1-051
- Assessor Parcel Number 0645040101200
Map
Home Values in the Area
Average Home Value in this Area
Tax History
| Year | Tax Paid | Tax Assessment Tax Assessment Total Assessment is a certain percentage of the fair market value that is determined by local assessors to be the total taxable value of land and additions on the property. | Land | Improvement |
|---|---|---|---|---|
| 2024 | $4,482 | $30,110 | $6,500 | $23,610 |
| 2023 | $4,482 | $30,110 | $6,500 | $23,610 |
| 2022 | $4,373 | $30,110 | $6,500 | $23,610 |
| 2021 | $4,256 | $30,110 | $6,500 | $23,610 |
| 2020 | $4,291 | $28,870 | $6,500 | $22,370 |
| 2019 | $4,299 | $28,870 | $6,500 | $22,370 |
| 2018 | $4,287 | $28,870 | $6,500 | $22,370 |
| 2017 | $4,293 | $28,870 | $6,460 | $22,410 |
| 2016 | $4,160 | $721,430 | $162,130 | $559,300 |
| 2015 | $4,174 | $721,430 | $162,130 | $559,300 |
| 2014 | $5,269 | $942,310 | $147,810 | $794,500 |
Property History
| Date | Event | Price | List to Sale | Price per Sq Ft | Prior Sale |
|---|---|---|---|---|---|
| 09/15/2025 09/15/25 | Price Changed | $1,935,000 | -3.0% | $440 / Sq Ft | |
| 05/21/2025 05/21/25 | For Sale | $1,995,000 | +9.5% | $453 / Sq Ft | |
| 04/04/2024 04/04/24 | Sold | $1,822,000 | -13.2% | $414 / Sq Ft | View Prior Sale |
| 02/09/2024 02/09/24 | Pending | -- | -- | -- | |
| 10/11/2023 10/11/23 | For Sale | $2,100,000 | -- | $477 / Sq Ft |
Purchase History
| Date | Type | Sale Price | Title Company |
|---|---|---|---|
| Deed | -- | None Listed On Document | |
| Deed Of Distribution | -- | None Listed On Document | |
| Deed | $1,822,000 | South Carolina Title | |
| Deed | $1,100,000 | None Available | |
| Deed | $145,000 | -- |
Mortgage History
| Date | Status | Loan Amount | Loan Type |
|---|---|---|---|
| Previous Owner | $766,550 | New Conventional | |
| Previous Owner | $1,045,000 | Purchase Money Mortgage |
Source: Greater Greenville Association of REALTORS®
MLS Number: 1557991
APN: 0645.04-01-012.00
- 18 Granite Knob Way
- 33 Southview Ledge Rd
- 0 Boulder Lookout Dr Unit 1431154
- 101 Southview Ledge Rd
- 233 Southview Ledge Rd
- 32 Mica Flats Dr
- 622 Plumley Summit Rd
- 809 Plumley Summit Rd
- 0 Plumley Summit Rd Unit 314760
- 0 Plumley Summit Rd Unit 1535514
- 0 Plumley Summit Rd Unit 15 CAR4174859
- 0 Plumley Summit Rd Unit 11495050
- 0 Plumley Summit Rd Unit 1552236
- 105 The Cliffs Pkwy
- 10 Northslope View Dr
- 0 The Cliffs Pkwy
- 0 Mica Flats Dr
- 66 The Cliffs Pkwy
- 27 Northslope View Dr
- 0 Glassy Ridge Rd Unit 1571440
- 4841 Jordan Rd
- 1671 Hogback Mountain Rd
- 220 Melrose Cir Unit 2
- 121 Carolina Dr Unit 121
- 2743 E Tyger Bridge Rd
- 250 Lockhart Rd
- 161 Melrose Ave Unit 1
- 110 Hillside Ct
- 75 Lanier St Unit 2
- 145 Friendly Hills Ln
- 3965 N Highway 101
- 43 E Howard St
- 51 E Howard St
- 196 Ridge Rd
- 145 State Rd S-42-7055
- 610 N Shamrock Ave
- 528 S Shamrock Ave
- 979 Howard Gap Rd
- 10 Lakemont Cottage Trail Unit A
- 213 Meritage St
