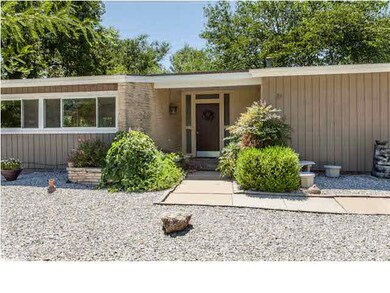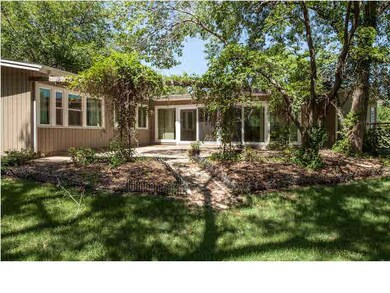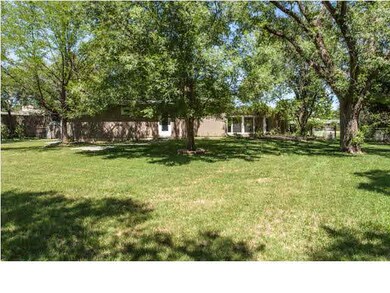
19 N Cypress Dr Wichita, KS 67206
Forest Hills NeighborhoodHighlights
- 0.88 Acre Lot
- Wooded Lot
- 2 Car Attached Garage
- Contemporary Architecture
- Wood Flooring
- Oversized Parking
About This Home
As of June 2024This mid-century modern home has been carefully renovated while retaining much of its original architectural charm. The surrounding landscaping provides tranquility and privacy. The patio is a wonderful extension of the living area and provides a great outdoor dining space or a place to lounge. Features include an open design that's perfect for entertaining, new carpet, new windows throughout, large custom concrete kitchen island, Wolf dual fuel stove, custom Henrybuilt kitchen cabinetry, stainless appliances, full sized front loading washer & dryer, zoned HVAC, two 50 gallon hot water heaters, and oversized garage to name a few. The home is conveniently accessible to many desirable eastside amenities including shopping, dining, employers, and private, public and parochial schools. Schedule your showing today.
Last Agent to Sell the Property
Reece Nichols South Central Kansas License #BR00230348 Listed on: 06/22/2012

Home Details
Home Type
- Single Family
Est. Annual Taxes
- $2,300
Year Built
- Built in 1953
Lot Details
- 0.88 Acre Lot
- Wood Fence
- Irregular Lot
- Wooded Lot
Home Design
- Contemporary Architecture
- Ranch Style House
- Slab Foundation
- Frame Construction
- Composition Roof
- Masonry
Interior Spaces
- 2,984 Sq Ft Home
- Ceiling Fan
- Gas Fireplace
- Window Treatments
- Family Room with Fireplace
- Combination Dining and Living Room
Kitchen
- Breakfast Bar
- Oven or Range
- Plumbed For Gas In Kitchen
- Dishwasher
- Kitchen Island
- Disposal
Flooring
- Wood
- Laminate
Bedrooms and Bathrooms
- 4 Bedrooms
- Split Bedroom Floorplan
- En-Suite Primary Bedroom
- Walk-In Closet
- Bathtub and Shower Combination in Primary Bathroom
Laundry
- Laundry on main level
- Dryer
- Washer
Unfinished Basement
- Partial Basement
- Natural lighting in basement
Parking
- 2 Car Attached Garage
- Oversized Parking
- Garage Door Opener
Outdoor Features
- Patio
- Outdoor Storage
- Rain Gutters
Schools
- Minneha Elementary School
- Coleman Middle School
- Southeast High School
Utilities
- Forced Air Zoned Heating and Cooling System
- Heating System Uses Gas
Community Details
- Forest Hills Subdivision
Listing and Financial Details
- Assessor Parcel Number 179031
Ownership History
Purchase Details
Home Financials for this Owner
Home Financials are based on the most recent Mortgage that was taken out on this home.Purchase Details
Home Financials for this Owner
Home Financials are based on the most recent Mortgage that was taken out on this home.Purchase Details
Home Financials for this Owner
Home Financials are based on the most recent Mortgage that was taken out on this home.Purchase Details
Home Financials for this Owner
Home Financials are based on the most recent Mortgage that was taken out on this home.Purchase Details
Home Financials for this Owner
Home Financials are based on the most recent Mortgage that was taken out on this home.Similar Homes in Wichita, KS
Home Values in the Area
Average Home Value in this Area
Purchase History
| Date | Type | Sale Price | Title Company |
|---|---|---|---|
| Warranty Deed | -- | Security 1St Title | |
| Warranty Deed | -- | Security 1St Title | |
| Warranty Deed | -- | Security 1St Title | |
| Interfamily Deed Transfer | -- | Security 1St Title | |
| Warranty Deed | -- | Security 1St Title | |
| Interfamily Deed Transfer | -- | Security 1St Title |
Mortgage History
| Date | Status | Loan Amount | Loan Type |
|---|---|---|---|
| Open | $344,000 | New Conventional | |
| Previous Owner | $276,000 | New Conventional | |
| Previous Owner | $213,010 | New Conventional | |
| Previous Owner | $200,000 | New Conventional | |
| Previous Owner | $200,000 | Future Advance Clause Open End Mortgage | |
| Previous Owner | $95,000 | New Conventional | |
| Previous Owner | $50,000 | Stand Alone Second |
Property History
| Date | Event | Price | Change | Sq Ft Price |
|---|---|---|---|---|
| 06/14/2024 06/14/24 | Sold | -- | -- | -- |
| 05/14/2024 05/14/24 | Pending | -- | -- | -- |
| 05/08/2024 05/08/24 | For Sale | $430,000 | +26.5% | $144 / Sq Ft |
| 12/01/2017 12/01/17 | Sold | -- | -- | -- |
| 10/10/2017 10/10/17 | Pending | -- | -- | -- |
| 10/03/2017 10/03/17 | For Sale | $339,900 | +31.2% | $114 / Sq Ft |
| 09/14/2012 09/14/12 | Sold | -- | -- | -- |
| 07/22/2012 07/22/12 | Pending | -- | -- | -- |
| 06/22/2012 06/22/12 | For Sale | $259,000 | -- | $87 / Sq Ft |
Tax History Compared to Growth
Tax History
| Year | Tax Paid | Tax Assessment Tax Assessment Total Assessment is a certain percentage of the fair market value that is determined by local assessors to be the total taxable value of land and additions on the property. | Land | Improvement |
|---|---|---|---|---|
| 2025 | $5,008 | $45,241 | $6,716 | $38,525 |
| 2023 | $5,008 | $45,241 | $6,417 | $38,824 |
| 2022 | $5,124 | $45,241 | $6,049 | $39,192 |
| 2021 | $4,828 | $41,895 | $3,255 | $38,640 |
| 2020 | $4,808 | $41,562 | $3,255 | $38,307 |
| 2019 | $3,689 | $31,913 | $4,209 | $27,704 |
| 2018 | $3,591 | $30,981 | $3,864 | $27,117 |
| 2017 | $3,324 | $0 | $0 | $0 |
| 2016 | $3,222 | $0 | $0 | $0 |
| 2015 | $3,296 | $0 | $0 | $0 |
| 2014 | $3,133 | $0 | $0 | $0 |
Agents Affiliated with this Home
-

Seller's Agent in 2024
Jessica Ball Dibble
Keller Williams Signature Partners, LLC
(316) 371-3730
1 in this area
87 Total Sales
-

Seller Co-Listing Agent in 2024
Kelly Ball
Keller Williams Signature Partners, LLC
(316) 644-4047
1 in this area
81 Total Sales
-

Seller's Agent in 2017
Cindy Carnahan
Reece Nichols South Central Kansas
(316) 393-3034
5 in this area
868 Total Sales
-

Buyer's Agent in 2017
Joey Kate Laurie
Reece Nichols South Central Kansas
(316) 807-2868
94 Total Sales
-

Seller's Agent in 2012
Natalie Moyer
Reece Nichols South Central Kansas
(316) 250-1230
146 Total Sales
Map
Source: South Central Kansas MLS
MLS Number: 339118
APN: 114-20-0-13-01-017.00
- 20 N Cypress Dr
- 8509 E Stoneridge Ln
- 8425 E Huntington St
- 8209 E Brentmoor St
- 825 N Linden Ct
- 262 S Bonnie Brae St
- 202 S Bonnie Brae St
- 8327 E Willowbrook Rd
- 8601 E Tipperary St
- 8401 E Tipperary St
- 9507 E Shannon Way Cir
- 9104 E Killarney Place
- 9214 E Killarney Place
- 640 N Rock Rd
- 901 N Tara Ln
- 9451 E Cross Creek Ct
- 7439 E Tanglewood Ln
- 7911 E Donegal St
- 7329 E Norfolk Dr
- 134 N Armour St






