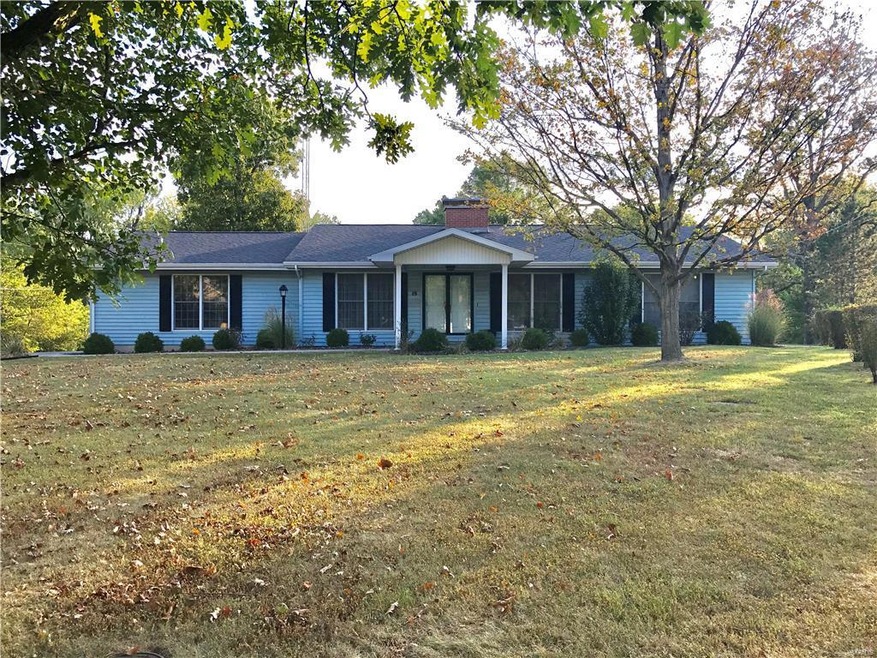
19 N Penn St Bowling Green, MO 63334
Estimated Value: $188,000 - $222,975
Highlights
- Primary Bedroom Suite
- Ranch Style House
- 2 Car Attached Garage
- Family Room with Fireplace
- Formal Dining Room
- Storm Windows
About This Home
As of February 2018Looking to settle into your home before winter? Check out this home 3 bedroom 2 1/2 bath on a full unfinished basement. The kitchen has granite countertops, marble flooring and a formal dinning room. Family Room, Living room and main floor laundry are just a few other favorite features of mine. Call to view this home today!
Last Agent to Sell the Property
RE/MAX Realty Shop License #2015015056 Listed on: 10/03/2017

Home Details
Home Type
- Single Family
Est. Annual Taxes
- $1,194
Year Built
- Built in 1977
Lot Details
- 0.53 Acre Lot
- Lot Dimensions are 90x255
Parking
- 2 Car Attached Garage
- 2 Carport Spaces
- Garage Door Opener
Home Design
- Ranch Style House
- Traditional Architecture
Interior Spaces
- Ceiling Fan
- Wood Burning Fireplace
- Self Contained Fireplace Unit Or Insert
- Insulated Windows
- Tilt-In Windows
- Bay Window
- French Doors
- Family Room with Fireplace
- 2 Fireplaces
- Living Room with Fireplace
- Formal Dining Room
- Partially Carpeted
- Unfinished Basement
- Sump Pump
- Laundry on main level
Kitchen
- Electric Cooktop
- Dishwasher
- Disposal
Bedrooms and Bathrooms
- 3 Main Level Bedrooms
- Primary Bedroom Suite
- Primary Bathroom is a Full Bathroom
- Dual Vanity Sinks in Primary Bathroom
Home Security
- Storm Windows
- Storm Doors
Accessible Home Design
- Accessible Parking
Schools
- Bowling Green Elem. Elementary School
- Bowling Green Middle School
- Bowling Green High School
Utilities
- Forced Air Heating and Cooling System
- Electric Water Heater
Listing and Financial Details
- Assessor Parcel Number 14-07-25-001-003-004.000
Ownership History
Purchase Details
Home Financials for this Owner
Home Financials are based on the most recent Mortgage that was taken out on this home.Similar Homes in Bowling Green, MO
Home Values in the Area
Average Home Value in this Area
Purchase History
| Date | Buyer | Sale Price | Title Company |
|---|---|---|---|
| Shepherd Angela | -- | None Available |
Mortgage History
| Date | Status | Borrower | Loan Amount |
|---|---|---|---|
| Open | Shepherd Angela | $158,730 | |
| Closed | Shepherd Angela | $116,375 | |
| Previous Owner | Burris Joyce Ann | $222,810 |
Property History
| Date | Event | Price | Change | Sq Ft Price |
|---|---|---|---|---|
| 02/28/2018 02/28/18 | Sold | -- | -- | -- |
| 10/27/2017 10/27/17 | Price Changed | $130,000 | -7.1% | $73 / Sq Ft |
| 10/03/2017 10/03/17 | For Sale | $139,900 | -- | $78 / Sq Ft |
Tax History Compared to Growth
Tax History
| Year | Tax Paid | Tax Assessment Tax Assessment Total Assessment is a certain percentage of the fair market value that is determined by local assessors to be the total taxable value of land and additions on the property. | Land | Improvement |
|---|---|---|---|---|
| 2024 | $1,194 | $22,780 | $2,280 | $20,500 |
| 2023 | $1,194 | $22,780 | $2,280 | $20,500 |
| 2022 | $1,177 | $22,610 | $2,110 | $20,500 |
| 2021 | $1,169 | $22,610 | $2,110 | $20,500 |
| 2020 | $1,174 | $22,610 | $2,110 | $20,500 |
| 2019 | $1,172 | $22,610 | $2,110 | $20,500 |
| 2018 | $1,055 | $22,610 | $2,110 | $20,500 |
| 2017 | $1,047 | $22,610 | $2,110 | $20,500 |
| 2016 | $1,022 | $22,610 | $2,110 | $20,500 |
| 2015 | -- | $22,610 | $2,110 | $20,500 |
| 2011 | -- | $19,290 | $2,110 | $17,180 |
Agents Affiliated with this Home
-
Elisha Koenig

Seller's Agent in 2018
Elisha Koenig
RE/MAX
(573) 823-7358
146 Total Sales
Map
Source: MARIS MLS
MLS Number: MIS17079422
APN: 14-07-25-001-003-004.000
- 9 E Locust St
- 205 Hickman Dr
- 5 E Mae St
- 15 W Bibb Dr
- 0 Lot 2 Tarrant's Estates Unit MAR25007765
- 0 Lot 17 Tarrant's Estates Unit MAR25007750
- 0 Lot 16 Tarrant's Estates Unit MAR25007751
- 0 Lot 3 Tarrant's Estates Unit MAR25007764
- 0 Lot 14 Tarrant's Estates Unit MAR25007753
- 0 Lot 11 Tarrant's Estates Unit MAR25007756
- 0 Lot 4 Tarrant's Estates Unit MAR25007762
- 0 Lot 12 Tarrant's Estates Unit MAR25007755
- 0 Lot 5 Tarrant's Estates Unit MAR25007760
- 0 Lot 13 Tarrant's Estates Unit MAR25007754
- 0 Lot 9 Tarrant's Estates Unit MAR25007757
- 0 Lot 7 Tarrant's Estates Unit MAR25007758
- 204 Field Dr
- 0 S 13th St Unit MAR23052764
- 1319 W Main St
- 1409 W Main St
