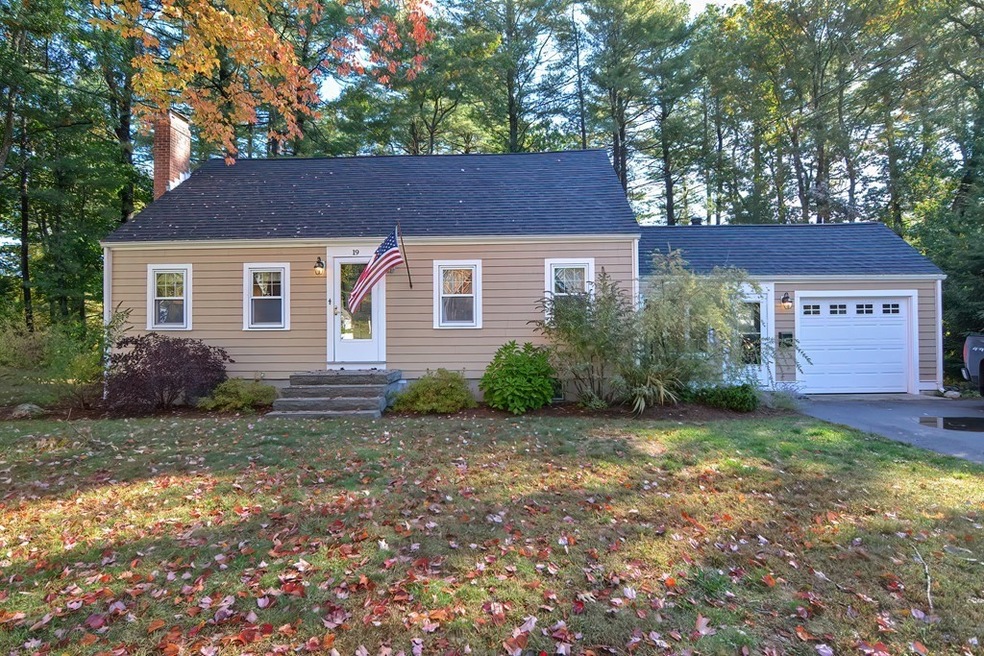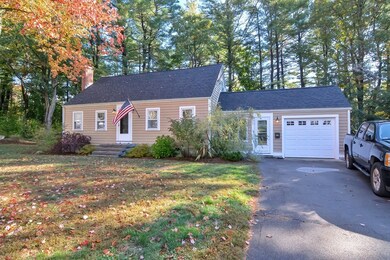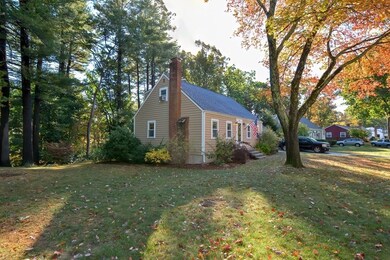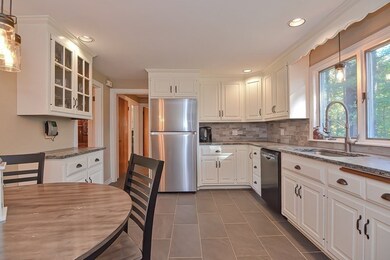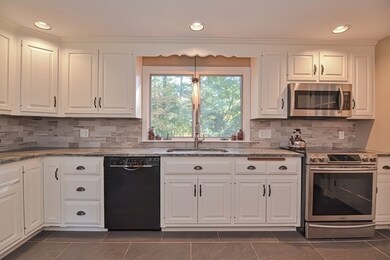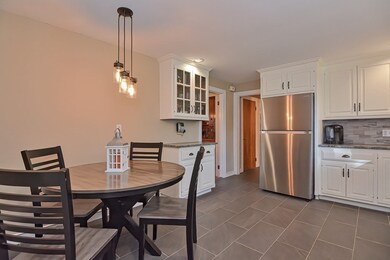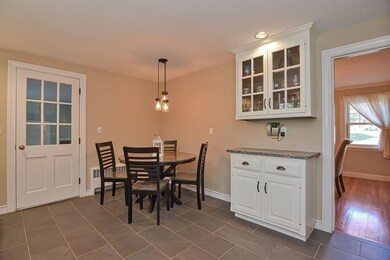
19 N Street Cir Walpole, MA 02081
Highlights
- Deck
- Wood Flooring
- Electric Baseboard Heater
- Fisher School Rated A
About This Home
As of December 2020Turn key ready, the only thing left to do with this beautiful home is move in! Updated kitchen featuring white cabinetry with tile flooring, granite countertops, stainless steel appliances, and recessed lighting. Family room slider opens up to the deck and large wooded yard, complete with fire pit - perfect for these cool fall nights! Hardwood Flooring throughout living room, dining room and all 3 bedrooms. Generous natural lighting throughout. Fireplaced living room with beautiful built-ins. One bedroom is located on the 1st floor and the other two on the second floor. Updated half bath completes the 1st floor. New garage door which opens up to the one car garage. Convenient to downtown Walpole, commuter rail and major highways.
Property Details
Home Type
- Condominium
Est. Annual Taxes
- $8,150
Year Built
- Built in 1956
Parking
- 1 Car Garage
Kitchen
- Range<<rangeHoodToken>>
- <<microwave>>
- Dishwasher
- Disposal
Flooring
- Wood
- Tile
Schools
- WHS High School
Utilities
- Window Unit Cooling System
- Hot Water Baseboard Heater
- Electric Baseboard Heater
- Heating System Uses Oil
- Oil Water Heater
- Internet Available
Additional Features
- Washer
- Deck
- Basement
Ownership History
Purchase Details
Home Financials for this Owner
Home Financials are based on the most recent Mortgage that was taken out on this home.Purchase Details
Home Financials for this Owner
Home Financials are based on the most recent Mortgage that was taken out on this home.Purchase Details
Home Financials for this Owner
Home Financials are based on the most recent Mortgage that was taken out on this home.Purchase Details
Home Financials for this Owner
Home Financials are based on the most recent Mortgage that was taken out on this home.Similar Homes in the area
Home Values in the Area
Average Home Value in this Area
Purchase History
| Date | Type | Sale Price | Title Company |
|---|---|---|---|
| Quit Claim Deed | -- | None Available | |
| Not Resolvable | $529,050 | None Available | |
| Not Resolvable | $425,000 | -- | |
| Deed | $372,000 | -- |
Mortgage History
| Date | Status | Loan Amount | Loan Type |
|---|---|---|---|
| Previous Owner | $423,050 | New Conventional | |
| Previous Owner | $403,750 | New Conventional | |
| Previous Owner | $295,750 | No Value Available | |
| Previous Owner | $297,600 | Purchase Money Mortgage | |
| Previous Owner | $200,000 | No Value Available |
Property History
| Date | Event | Price | Change | Sq Ft Price |
|---|---|---|---|---|
| 12/09/2020 12/09/20 | Sold | $529,050 | -3.8% | $317 / Sq Ft |
| 10/21/2020 10/21/20 | Pending | -- | -- | -- |
| 10/15/2020 10/15/20 | For Sale | $549,900 | +29.4% | $329 / Sq Ft |
| 06/29/2016 06/29/16 | Sold | $425,000 | -5.5% | $255 / Sq Ft |
| 05/23/2016 05/23/16 | Pending | -- | -- | -- |
| 05/12/2016 05/12/16 | For Sale | $449,900 | -- | $270 / Sq Ft |
Tax History Compared to Growth
Tax History
| Year | Tax Paid | Tax Assessment Tax Assessment Total Assessment is a certain percentage of the fair market value that is determined by local assessors to be the total taxable value of land and additions on the property. | Land | Improvement |
|---|---|---|---|---|
| 2025 | $8,150 | $635,200 | $377,700 | $257,500 |
| 2024 | $7,935 | $600,200 | $363,100 | $237,100 |
| 2023 | $7,638 | $549,900 | $315,700 | $234,200 |
| 2022 | $7,230 | $500,000 | $292,300 | $207,700 |
| 2021 | $6,819 | $459,500 | $275,800 | $183,700 |
| 2020 | $6,711 | $447,700 | $260,100 | $187,600 |
| 2019 | $6,493 | $430,000 | $249,900 | $180,100 |
| 2018 | $6,108 | $400,000 | $240,700 | $159,300 |
| 2017 | $5,902 | $385,000 | $231,400 | $153,600 |
| 2016 | $5,799 | $372,700 | $224,700 | $148,000 |
| 2015 | $5,465 | $348,100 | $205,700 | $142,400 |
| 2014 | $5,289 | $335,600 | $205,700 | $129,900 |
Agents Affiliated with this Home
-
Sue Spendley

Seller's Agent in 2020
Sue Spendley
Suburban Lifestyle Real Estate
(508) 359-5300
18 in this area
33 Total Sales
-
Vilma Michienzi

Buyer's Agent in 2020
Vilma Michienzi
RE/MAX
(800) 564-3629
26 in this area
83 Total Sales
-
Linda Wigren

Seller's Agent in 2016
Linda Wigren
Conway - Walpole
(617) 974-2568
38 in this area
87 Total Sales
-
Emily Good

Buyer's Agent in 2016
Emily Good
Coldwell Banker Realty - Westwood
(617) 571-5893
3 in this area
26 Total Sales
Map
Source: MLS Property Information Network (MLS PIN)
MLS Number: 72743764
APN: WALP-000017-000148
- 68 Smith Ave
- 22 Fern Dr
- 4 Berkeley Dr
- 8 Berkeley Dr
- 634 Main St Unit 14
- 15 Day Lily Ln
- 16 Covey Rd
- 16 Burrill St
- 241 Fisher St
- 30 Forsythia Dr
- 214 Fisher St
- 286 Fisher St
- 9 Garden Terrace
- 7 Mason St
- 881 Main St Unit 10
- 22 Hartshorn Place
- 22 Dover Dr
- 3111 Pennington Dr Unit 3111
- 979 Main St Unit 6
- 979 Main St Unit 5
