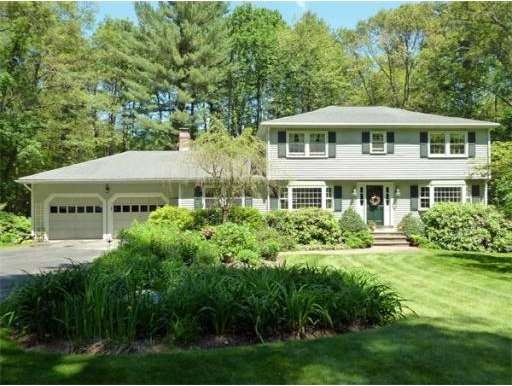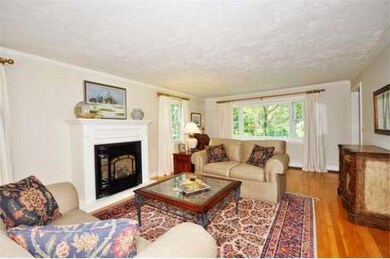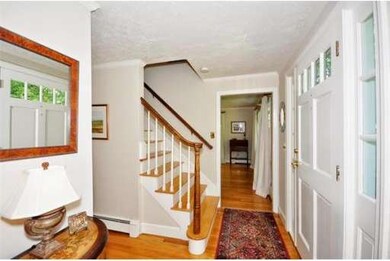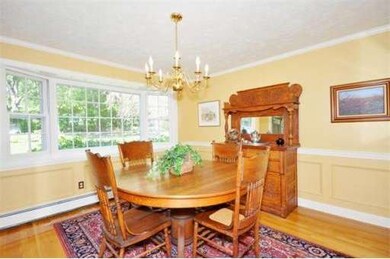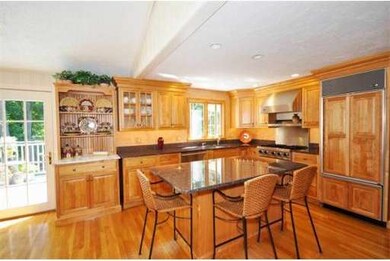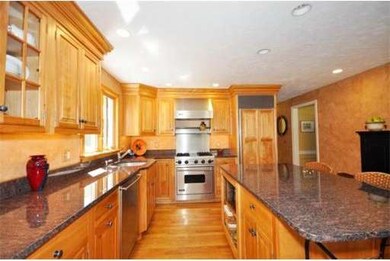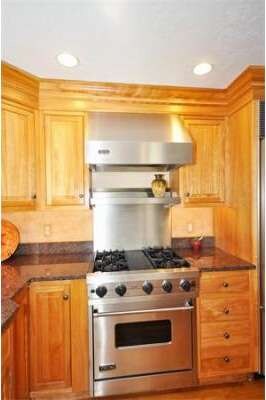
About This Home
As of June 2025Acton Center colonial with stunning gourmet kitchen includes Viking stove by gas, Sub Zero refrigerator, Bosch DW, granite island & custom cabinets. Walking distance to town center, Arboretum, Library & close to schools and recreation fields. This classic home features hardwood floors throughout, bow windows, large front to back living room with gas fireplace and a formal dining room. The kitchen is open to a spacious family room with fireplace and cathedral ceiling and leads out to a fabulous deck. Upstairs you will find four bedrooms and two full baths. Owners have made many updates including new Pella windows,furnace,paint. A finished lower level walks out to a beautiful back yard with gorgeous mature landscaping and perennial flower gardens with blooms from early spring until late fall. The lush landscape is supported by a 9 zone irrigation system and garden shed! This property offers a coveted location and top schools! Sellers will review all offers Tuesday, June 24 at 12:00.
Last Agent to Sell the Property
Ginette Brockway and Co.
Keller Williams Realty Boston Northwest Listed on: 06/18/2014
Last Buyer's Agent
Nancy O Brien
Barrett Sotheby's International Realty

Home Details
Home Type
Single Family
Est. Annual Taxes
$17,117
Year Built
1969
Lot Details
0
Listing Details
- Lot Description: Paved Drive
- Special Features: None
- Property Sub Type: Detached
- Year Built: 1969
Interior Features
- Has Basement: Yes
- Fireplaces: 2
- Primary Bathroom: Yes
- Number of Rooms: 8
- Amenities: Shopping, Walk/Jog Trails, Stables, Golf Course, Medical Facility, Conservation Area, Public School
- Electric: Circuit Breakers
- Flooring: Wood, Tile
- Interior Amenities: Cable Available
- Basement: Full, Finished, Sump Pump
- Bedroom 2: Second Floor, 14X13
- Bedroom 3: Second Floor, 13X11
- Bedroom 4: Second Floor, 12X11
- Bathroom #1: First Floor
- Bathroom #2: Second Floor
- Bathroom #3: Second Floor
- Kitchen: First Floor, 13X11
- Laundry Room: First Floor
- Living Room: First Floor, 25X13
- Master Bedroom: Second Floor, 16X13
- Master Bedroom Description: Flooring - Hardwood
- Dining Room: First Floor, 12X11
- Family Room: First Floor, 25X13
Exterior Features
- Construction: Frame
- Exterior: Clapboard
- Exterior Features: Deck, Professional Landscaping, Sprinkler System
- Foundation: Poured Concrete
Garage/Parking
- Garage Parking: Attached
- Garage Spaces: 2
- Parking: Off-Street
- Parking Spaces: 4
Utilities
- Cooling Zones: 1
- Heat Zones: 2
- Hot Water: Natural Gas
- Utility Connections: for Gas Range, for Gas Oven, for Electric Dryer, Washer Hookup, Icemaker Connection
Ownership History
Purchase Details
Home Financials for this Owner
Home Financials are based on the most recent Mortgage that was taken out on this home.Purchase Details
Purchase Details
Home Financials for this Owner
Home Financials are based on the most recent Mortgage that was taken out on this home.Purchase Details
Home Financials for this Owner
Home Financials are based on the most recent Mortgage that was taken out on this home.Purchase Details
Purchase Details
Similar Homes in the area
Home Values in the Area
Average Home Value in this Area
Purchase History
| Date | Type | Sale Price | Title Company |
|---|---|---|---|
| Deed | $1,100,000 | None Available | |
| Quit Claim Deed | -- | None Available | |
| Quit Claim Deed | -- | None Available | |
| Not Resolvable | $758,000 | -- | |
| Not Resolvable | $635,000 | -- | |
| Deed | $297,000 | -- | |
| Deed | $297,000 | -- | |
| Deed | $242,500 | -- | |
| Deed | $242,500 | -- |
Mortgage History
| Date | Status | Loan Amount | Loan Type |
|---|---|---|---|
| Open | $550,000 | Purchase Money Mortgage | |
| Previous Owner | $464,500 | Stand Alone Refi Refinance Of Original Loan | |
| Previous Owner | $465,000 | Stand Alone Refi Refinance Of Original Loan | |
| Previous Owner | $547,200 | Unknown | |
| Previous Owner | $508,000 | New Conventional | |
| Previous Owner | $25,000 | No Value Available | |
| Previous Owner | $185,000 | No Value Available |
Property History
| Date | Event | Price | Change | Sq Ft Price |
|---|---|---|---|---|
| 06/23/2025 06/23/25 | Sold | $1,100,000 | 0.0% | $484 / Sq Ft |
| 05/19/2025 05/19/25 | Pending | -- | -- | -- |
| 05/13/2025 05/13/25 | For Sale | $1,100,000 | +45.1% | $484 / Sq Ft |
| 08/15/2016 08/15/16 | Sold | $758,000 | +1.3% | $334 / Sq Ft |
| 05/26/2016 05/26/16 | Pending | -- | -- | -- |
| 05/19/2016 05/19/16 | For Sale | $748,000 | +17.8% | $329 / Sq Ft |
| 08/12/2014 08/12/14 | Sold | $635,000 | +2.6% | $279 / Sq Ft |
| 06/25/2014 06/25/14 | Pending | -- | -- | -- |
| 06/18/2014 06/18/14 | For Sale | $619,000 | -- | $272 / Sq Ft |
Tax History Compared to Growth
Tax History
| Year | Tax Paid | Tax Assessment Tax Assessment Total Assessment is a certain percentage of the fair market value that is determined by local assessors to be the total taxable value of land and additions on the property. | Land | Improvement |
|---|---|---|---|---|
| 2025 | $17,117 | $998,100 | $359,500 | $638,600 |
| 2024 | $15,963 | $957,600 | $359,500 | $598,100 |
| 2023 | $15,585 | $887,500 | $326,900 | $560,600 |
| 2022 | $14,726 | $757,100 | $283,900 | $473,200 |
| 2021 | $14,390 | $711,300 | $263,100 | $448,200 |
| 2020 | $13,564 | $705,000 | $263,100 | $441,900 |
| 2019 | $12,844 | $663,100 | $263,100 | $400,000 |
| 2018 | $12,609 | $650,600 | $263,100 | $387,500 |
| 2017 | $12,280 | $644,300 | $263,100 | $381,200 |
| 2016 | $10,494 | $545,700 | $263,100 | $282,600 |
| 2015 | $10,638 | $558,400 | $263,100 | $295,300 |
| 2014 | $10,254 | $527,200 | $263,100 | $264,100 |
Agents Affiliated with this Home
-
Stefanie Clifford

Seller's Agent in 2025
Stefanie Clifford
Keller Williams Realty Boston Northwest
(781) 690-6767
6 in this area
52 Total Sales
-
A
Buyer's Agent in 2025
Aditi Jain
Redfin Corp.
-
Brigitte Senkler

Seller's Agent in 2016
Brigitte Senkler
Coldwell Banker Realty - Concord
(978) 505-2652
2 in this area
23 Total Sales
-
Barbra Weisman

Buyer's Agent in 2016
Barbra Weisman
Compass
(508) 423-7155
3 in this area
36 Total Sales
-
G
Seller's Agent in 2014
Ginette Brockway and Co.
Keller Williams Realty Boston Northwest
-
N
Buyer's Agent in 2014
Nancy O Brien
Barrett Sotheby's International Realty
Map
Source: MLS Property Information Network (MLS PIN)
MLS Number: 71701095
APN: ACTO-000003AF000074-000002
- 26 Old Village Rd
- 491 Main St
- 709 Main St
- 11 Heald Rd
- 15 Thoreau Rd
- 187 Great Rd Unit B2
- 31 Alcott St
- 209 Great Rd Unit C1
- 8 Horseshoe Dr
- 4 Revolutionary Rd
- 10 Ellsworth Village Rd Unit 10
- 163 Nagog Hill Rd
- 5 Mckinley Dr
- 3 Long Ridge Rd
- 13 Long Ridge Rd
- 1 Town House Ln Unit 6
- 1 Bayberry Rd
- 5 Ashwood Rd
- 3 Anders Way
- 76 Washington Dr
