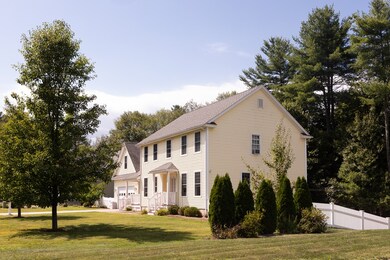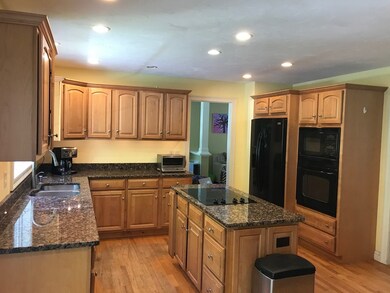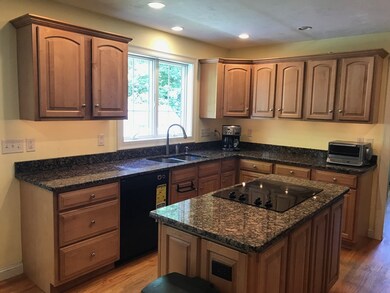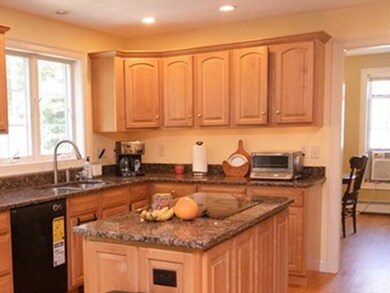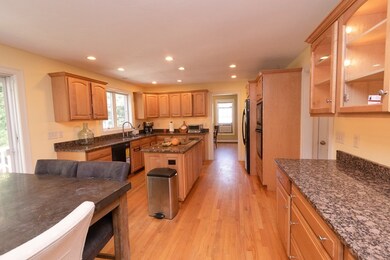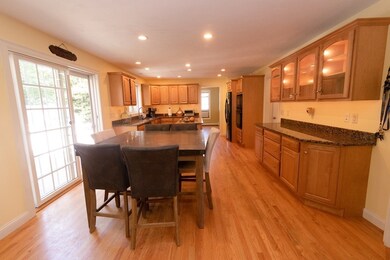
Highlights
- Wood Flooring
- Balcony
- Security Service
- Fenced Yard
- Porch
- French Doors
About This Home
As of May 2025MOTIVATED SELLERS spacious colonial style-home in a cul-de-sac neighborhood built around newer homes only 25 mins from Worcester featuring 5 bedrooms, 4 bathrooms and LOTS of space for the whole family! Large, open rooms with cathedral ceilings in family room with a Harman pellet insert offsetting the heating bills this winter, hardwood floors throughout the main level, and granite counter-tops w/kitchen island, dining room, living room, pantry, office, 1/2 bath, and laundry room all on the first floor. Second floor features 5 generous sized bedrooms including a master bath with walk-in closets. Need more space? There's a finished walkout basement with tons of natural sunlight plus a brick fireplace. A two-car attached garage, fenced-in yard, newer 10x24 shed in backyard with swing-set for the kids, town-water and sewer, and many more. Schedule a showing, make an offer and COME SEE ALL THE VALUE this home brings.
Home Details
Home Type
- Single Family
Est. Annual Taxes
- $8,146
Year Built
- Built in 2009
Lot Details
- Fenced Yard
Parking
- 2 Car Garage
Interior Spaces
- Central Vacuum
- French Doors
- Freezer
- Basement
Flooring
- Wood
- Tile
Laundry
- Dryer
- Washer
Outdoor Features
- Balcony
- Storage Shed
- Rain Gutters
- Porch
Utilities
- Window Unit Cooling System
- Pellet Stove burns compressed wood to generate heat
- Hot Water Baseboard Heater
- Heating System Uses Oil
- Cable TV Available
Community Details
- Security Service
Listing and Financial Details
- Assessor Parcel Number M:000H B:220J L:
Ownership History
Purchase Details
Home Financials for this Owner
Home Financials are based on the most recent Mortgage that was taken out on this home.Purchase Details
Purchase Details
Home Financials for this Owner
Home Financials are based on the most recent Mortgage that was taken out on this home.Similar Homes in Barre, MA
Home Values in the Area
Average Home Value in this Area
Purchase History
| Date | Type | Sale Price | Title Company |
|---|---|---|---|
| Deed | $595,000 | None Available | |
| Deed | $595,000 | None Available | |
| Deed | -- | -- | |
| Deed | -- | -- | |
| Deed | $365,000 | -- | |
| Deed | $365,000 | -- |
Mortgage History
| Date | Status | Loan Amount | Loan Type |
|---|---|---|---|
| Open | $545,000 | Purchase Money Mortgage | |
| Closed | $545,000 | Purchase Money Mortgage | |
| Previous Owner | $460,000 | New Conventional | |
| Previous Owner | $322,059 | FHA | |
| Previous Owner | $50,000 | No Value Available | |
| Previous Owner | $422,878 | Purchase Money Mortgage |
Property History
| Date | Event | Price | Change | Sq Ft Price |
|---|---|---|---|---|
| 05/29/2025 05/29/25 | Sold | $595,000 | +2.8% | $153 / Sq Ft |
| 04/27/2025 04/27/25 | Pending | -- | -- | -- |
| 04/23/2025 04/23/25 | For Sale | $579,000 | 0.0% | $149 / Sq Ft |
| 03/31/2025 03/31/25 | Pending | -- | -- | -- |
| 03/27/2025 03/27/25 | For Sale | $579,000 | +76.5% | $149 / Sq Ft |
| 11/22/2019 11/22/19 | Sold | $328,000 | -3.5% | $91 / Sq Ft |
| 10/08/2019 10/08/19 | Pending | -- | -- | -- |
| 09/25/2019 09/25/19 | Price Changed | $340,000 | -2.8% | $94 / Sq Ft |
| 08/24/2019 08/24/19 | Price Changed | $349,900 | -0.6% | $97 / Sq Ft |
| 07/18/2019 07/18/19 | Price Changed | $352,000 | -2.2% | $98 / Sq Ft |
| 07/04/2019 07/04/19 | For Sale | $359,900 | -- | $100 / Sq Ft |
Tax History Compared to Growth
Tax History
| Year | Tax Paid | Tax Assessment Tax Assessment Total Assessment is a certain percentage of the fair market value that is determined by local assessors to be the total taxable value of land and additions on the property. | Land | Improvement |
|---|---|---|---|---|
| 2025 | $8,146 | $599,400 | $57,300 | $542,100 |
| 2024 | $8,096 | $579,100 | $54,700 | $524,400 |
| 2023 | $7,180 | $452,700 | $42,500 | $410,200 |
| 2022 | $7,435 | $441,500 | $37,300 | $404,200 |
| 2021 | $6,961 | $386,700 | $37,300 | $349,400 |
| 2020 | $7,270 | $406,800 | $37,300 | $369,500 |
| 2019 | $7,197 | $397,200 | $33,800 | $363,400 |
| 2018 | $7,039 | $374,400 | $33,800 | $340,600 |
| 2017 | $6,859 | $366,800 | $33,800 | $333,000 |
| 2016 | $6,408 | $360,000 | $30,800 | $329,200 |
| 2015 | $6,354 | $340,900 | $38,000 | $302,900 |
| 2014 | $5,403 | $336,400 | $46,500 | $289,900 |
Agents Affiliated with this Home
-
Marisol Franco

Seller's Agent in 2025
Marisol Franco
Coldwell Banker Realty - Western MA
(413) 427-0151
1 in this area
253 Total Sales
-
Taylor Blair

Buyer's Agent in 2025
Taylor Blair
Lamacchia Realty, Inc.
(508) 713-1352
3 in this area
70 Total Sales
-
Albert Surabian

Seller's Agent in 2019
Albert Surabian
Real Broker MA, LLC
(508) 981-7227
2 in this area
55 Total Sales
-
Caryn Gorczynski

Buyer's Agent in 2019
Caryn Gorczynski
Center Home Team
(617) 240-6442
1 in this area
106 Total Sales
Map
Source: MLS Property Information Network (MLS PIN)
MLS Number: 72529301
APN: BARR-000220J-000000-H000000

