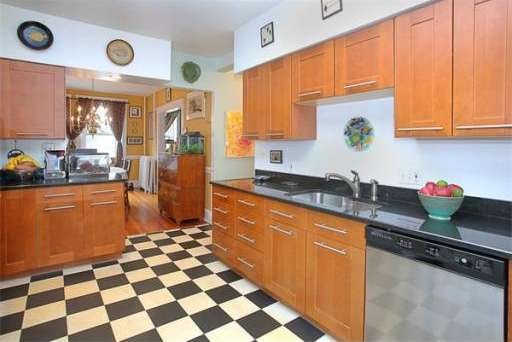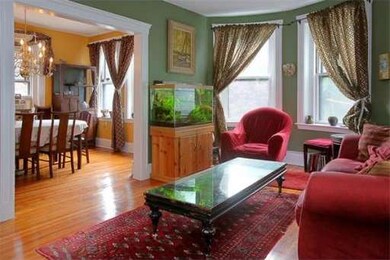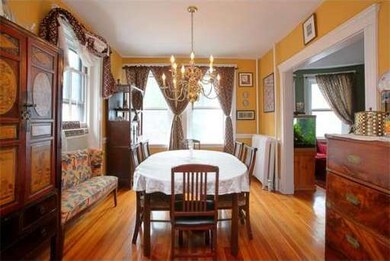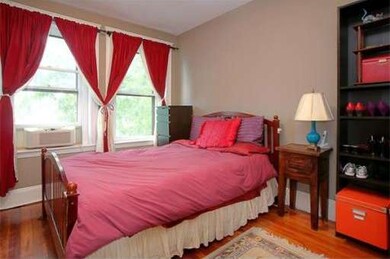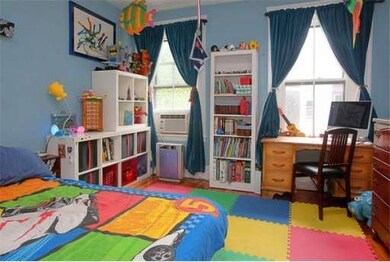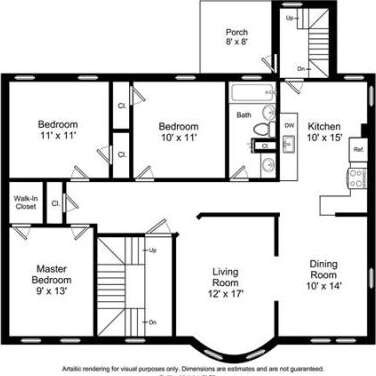
19 Netherlands Rd Unit 2 Brookline, MA 02445
Coolidge Corner NeighborhoodEstimated Value: $840,000 - $882,267
About This Home
As of July 2013Asking for offers by Monday June 24th, 2012. Renovated 2nd floor condo steps to Brookline Village, D and E- lines and Longwood Medical Area. Condo features sunny/open living space, kitchen w/ Granite and Stainless Steel Appliances, hardwood floors, formal dining area, large living room, 3 good sized bedrooms, high ceilings,large private porch,huge storage area,free laundry in basement. One parking space included in condo fee. Across from the "Dutch House" under restoration. Lawrence.
Property Details
Home Type
Condominium
Est. Annual Taxes
$7,961
Year Built
1895
Lot Details
0
Listing Details
- Unit Level: 2
- Special Features: None
- Property Sub Type: Condos
- Year Built: 1895
Interior Features
- Has Basement: Yes
- Number of Rooms: 6
- Flooring: Wood, Tile
Exterior Features
- Construction: Brick
- Exterior: Brick
- Exterior Unit Features: Porch - Screened
Garage/Parking
- Parking: Off-Street
- Parking Spaces: 1
Condo/Co-op/Association
- Association Fee Includes: Heat, Hot Water, Water, Sewer, Master Insurance, Snow Removal
- Management: Owner Association
- No Units: 3
- Unit Building: 2
Ownership History
Purchase Details
Home Financials for this Owner
Home Financials are based on the most recent Mortgage that was taken out on this home.Purchase Details
Home Financials for this Owner
Home Financials are based on the most recent Mortgage that was taken out on this home.Similar Homes in the area
Home Values in the Area
Average Home Value in this Area
Purchase History
| Date | Buyer | Sale Price | Title Company |
|---|---|---|---|
| Han Dongran | $530,000 | -- | |
| Imershein Louis | $430,000 | -- |
Mortgage History
| Date | Status | Borrower | Loan Amount |
|---|---|---|---|
| Previous Owner | Chalmers Anne P | $341,000 | |
| Previous Owner | Imershein Louis D | $90,613 | |
| Previous Owner | Imershein Louis | $354,800 | |
| Previous Owner | Imershein Louis | $88,700 | |
| Previous Owner | Chalmers Anne P | $53,000 |
Property History
| Date | Event | Price | Change | Sq Ft Price |
|---|---|---|---|---|
| 07/24/2013 07/24/13 | Sold | $530,000 | -3.6% | $443 / Sq Ft |
| 06/23/2013 06/23/13 | Pending | -- | -- | -- |
| 06/18/2013 06/18/13 | Price Changed | $550,000 | -2.7% | $460 / Sq Ft |
| 06/04/2013 06/04/13 | For Sale | $565,000 | -- | $472 / Sq Ft |
Tax History Compared to Growth
Tax History
| Year | Tax Paid | Tax Assessment Tax Assessment Total Assessment is a certain percentage of the fair market value that is determined by local assessors to be the total taxable value of land and additions on the property. | Land | Improvement |
|---|---|---|---|---|
| 2025 | $7,961 | $806,600 | $0 | $806,600 |
| 2024 | $7,726 | $790,800 | $0 | $790,800 |
| 2023 | $7,541 | $756,400 | $0 | $756,400 |
| 2022 | $7,557 | $741,600 | $0 | $741,600 |
| 2021 | $7,196 | $734,300 | $0 | $734,300 |
| 2020 | $6,558 | $694,000 | $0 | $694,000 |
| 2019 | $6,193 | $660,900 | $0 | $660,900 |
| 2018 | $5,998 | $634,000 | $0 | $634,000 |
| 2017 | $5,800 | $587,000 | $0 | $587,000 |
| 2016 | $5,561 | $533,700 | $0 | $533,700 |
| 2015 | $5,182 | $485,200 | $0 | $485,200 |
| 2014 | $4,991 | $438,200 | $0 | $438,200 |
Agents Affiliated with this Home
-
Adam Kotkin

Seller's Agent in 2013
Adam Kotkin
Red Tree Real Estate
(617) 694-7356
2 in this area
44 Total Sales
-
P
Buyer's Agent in 2013
Phillip Wade
Sold On Sunday, Inc.
Map
Source: MLS Property Information Network (MLS PIN)
MLS Number: 71536312
APN: BROO-000134-000005-000001
- 6 Parkway Rd Unit 1
- 252 Aspinwall Ave
- 240 Aspinwall Ave
- 80-82 Fenwood Rd Unit 904
- 212 Aspinwall Ave Unit 1
- 214 Aspinwall Ave Unit 2
- 80 Fenwood Rd Unit 610
- 80 Fenwood Rd Unit 811
- 206 Aspinwall Ave Unit 2
- 386 Riverway Unit 8
- 390 Riverway Unit 15
- 232 Kent St
- 23 Toxteth St
- 58 Kent St Unit 305
- 58 Kent St Unit 304
- 58 Kent St Unit 402
- 58 Kent St Unit 401
- 64 Toxteth St
- 114 Brook St Unit 1
- 44 Washington St Unit 1104
- 19 Netherlands Rd Unit 1
- 19 Netherlands Rd Unit 3
- 19 Netherlands Rd Unit 2
- 19 Netherlands Rd
- 23 Netherlands Rd Unit 3
- 23 Netherlands Rd Unit 2
- 23 Netherlands Rd Unit 1
- 23 Netherlands Rd
- 15 Netherlands Rd
- 26 Parkway Rd
- 26 Parkway Rd Unit 3
- 26 Parkway Rd Unit 2
- 32 Parkway Rd Unit 3
- 32 Parkway Rd Unit 2
- 32 Parkway Rd Unit 1
- 32 Parkway Rd Unit 3, 32
- 20 Netherlands Rd
- 16 Netherlands Rd Unit 3
- 16 Netherlands Rd Unit 2
- 18 Netherlands Rd Unit B2
