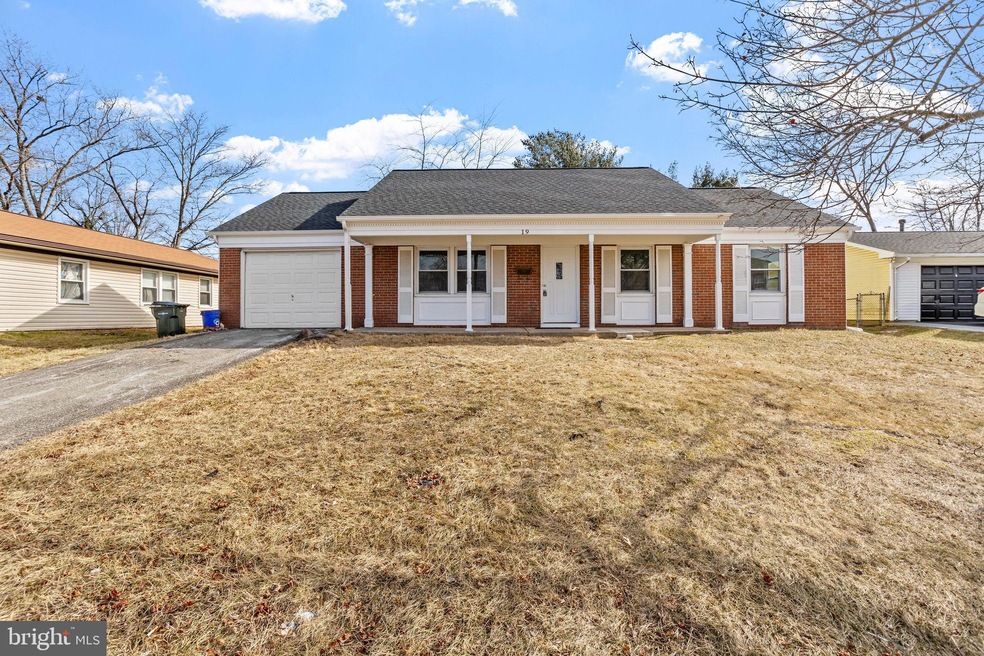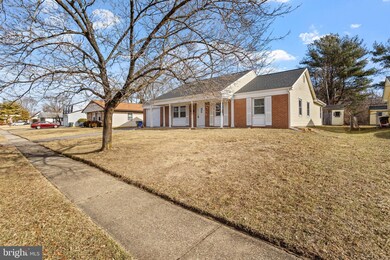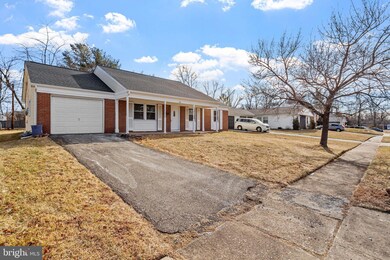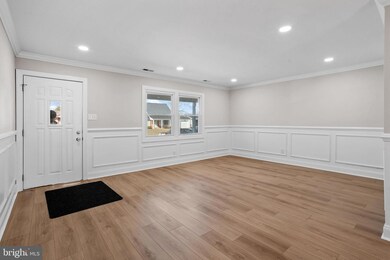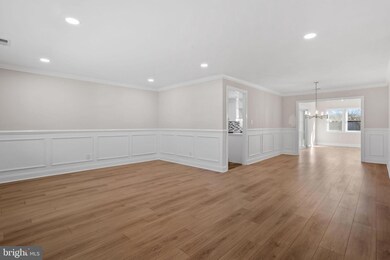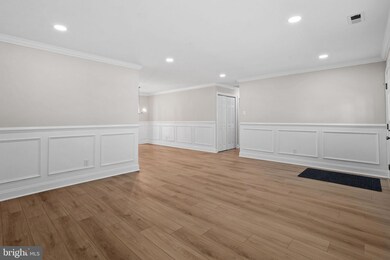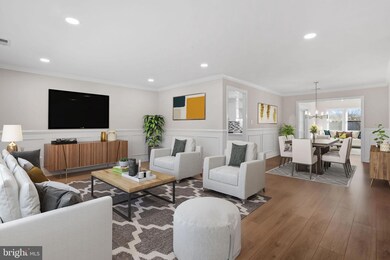
19 Normandy Ln Willingboro, NJ 08046
Highlights
- Rambler Architecture
- 1 Car Direct Access Garage
- Parking Storage or Cabinetry
- No HOA
- Eat-In Kitchen
- Shed
About This Home
As of June 2025Step into this newly renovated gem offering 4 Bedrooms and 3 Full Bathrooms, perfectly designed for comfort and style. With new flooring throughout and sleep recessed lighting, this home feels bright, modern, and ready for you to make it your own. Enjoy the peace of mind that comes with a brand-new HVAC system and energy-efficient solar panels (leased), helping to lower utility costs while keeping your home comfortable year-round. The attached garage provides convenience and added storage space. This home is perfect for those who love to entertain, with plenty of room for everyone! Don't miss your chance to live in a beautifully upgraded home in Garfield North! Minutes away from major highways , 30 min to Philadelphia , 30 min to Ft. Dix and 90 minutes to Nee York City. Shed sold as is.
Last Agent to Sell the Property
Better Homes and Gardens Real Estate Maturo License #1754638 Listed on: 01/31/2025

Home Details
Home Type
- Single Family
Est. Annual Taxes
- $6,833
Year Built
- Built in 1968 | Remodeled in 2024
Lot Details
- 8,747 Sq Ft Lot
- Lot Dimensions are 70.00 x 125.00
- Property is in excellent condition
Parking
- 1 Car Direct Access Garage
- 2 Driveway Spaces
- Parking Storage or Cabinetry
- On-Street Parking
- Off-Street Parking
Home Design
- Rambler Architecture
- Slab Foundation
- Frame Construction
- Shingle Roof
Interior Spaces
- 1,720 Sq Ft Home
- Property has 1 Level
- Laminate Flooring
- Eat-In Kitchen
- Washer and Dryer Hookup
Bedrooms and Bathrooms
- 4 Main Level Bedrooms
- En-Suite Bathroom
- 3 Full Bathrooms
- Walk-in Shower
Outdoor Features
- Shed
Utilities
- Central Heating and Cooling System
- Ductless Heating Or Cooling System
- Natural Gas Water Heater
Community Details
- No Home Owners Association
- Garfield North Subdivision
Listing and Financial Details
- Tax Lot 00005
- Assessor Parcel Number 38-01019-00005
Ownership History
Purchase Details
Home Financials for this Owner
Home Financials are based on the most recent Mortgage that was taken out on this home.Purchase Details
Purchase Details
Home Financials for this Owner
Home Financials are based on the most recent Mortgage that was taken out on this home.Similar Homes in Willingboro, NJ
Home Values in the Area
Average Home Value in this Area
Purchase History
| Date | Type | Sale Price | Title Company |
|---|---|---|---|
| Deed | $275,000 | None Listed On Document | |
| Deed | -- | -- | |
| Deed | $82,400 | Freedom Title & Abstract |
Mortgage History
| Date | Status | Loan Amount | Loan Type |
|---|---|---|---|
| Previous Owner | $14,448 | FHA | |
| Previous Owner | $167,836 | FHA | |
| Previous Owner | $170,400 | Unknown | |
| Previous Owner | $6,450 | Unknown | |
| Previous Owner | $81,852 | FHA |
Property History
| Date | Event | Price | Change | Sq Ft Price |
|---|---|---|---|---|
| 06/12/2025 06/12/25 | Sold | $426,000 | +1.7% | $248 / Sq Ft |
| 04/22/2025 04/22/25 | Price Changed | $419,000 | -1.4% | $244 / Sq Ft |
| 02/26/2025 02/26/25 | Price Changed | $425,000 | -2.3% | $247 / Sq Ft |
| 01/31/2025 01/31/25 | For Sale | $435,000 | +58.2% | $253 / Sq Ft |
| 09/04/2024 09/04/24 | Sold | $275,000 | -6.8% | $160 / Sq Ft |
| 09/01/2024 09/01/24 | Price Changed | $295,000 | 0.0% | $172 / Sq Ft |
| 07/23/2024 07/23/24 | Pending | -- | -- | -- |
| 07/19/2024 07/19/24 | For Sale | $295,000 | -- | $172 / Sq Ft |
Tax History Compared to Growth
Tax History
| Year | Tax Paid | Tax Assessment Tax Assessment Total Assessment is a certain percentage of the fair market value that is determined by local assessors to be the total taxable value of land and additions on the property. | Land | Improvement |
|---|---|---|---|---|
| 2024 | $6,783 | $158,300 | $38,900 | $119,400 |
| 2023 | $6,783 | $158,300 | $38,900 | $119,400 |
| 2022 | $6,315 | $158,300 | $38,900 | $119,400 |
| 2021 | $6,326 | $158,300 | $38,900 | $119,400 |
| 2020 | $6,353 | $158,300 | $38,900 | $119,400 |
| 2019 | $6,292 | $158,300 | $38,900 | $119,400 |
| 2018 | $6,175 | $158,300 | $38,900 | $119,400 |
| 2017 | $6,003 | $158,300 | $38,900 | $119,400 |
| 2016 | $5,943 | $158,300 | $38,900 | $119,400 |
| 2015 | $5,738 | $158,300 | $38,900 | $119,400 |
| 2014 | $5,463 | $158,300 | $38,900 | $119,400 |
Agents Affiliated with this Home
-
Jason Torres

Seller's Agent in 2025
Jason Torres
Better Homes and Gardens Real Estate Maturo
(856) 600-2953
11 in this area
109 Total Sales
-
Benida Alexander Stokes
B
Buyer's Agent in 2025
Benida Alexander Stokes
EXP Realty, LLC
(646) 594-8885
1 in this area
11 Total Sales
-
April Rose Ramirez

Buyer Co-Listing Agent in 2025
April Rose Ramirez
EXP Realty, LLC
(646) 522-5110
2 in this area
94 Total Sales
-
LaFonda Richardson-Clark

Seller's Agent in 2024
LaFonda Richardson-Clark
Weichert Corporate
(215) 868-6596
16 in this area
31 Total Sales
Map
Source: Bright MLS
MLS Number: NJBL2079636
APN: 38-01019-0000-00005
- 45 Normandy Ln
- 2502 Rancocas Rd
- 406 Downing Ct Unit 204F
- 702 Downing Ct Unit 702B
- 610 Downing Ct
- 114 Nottingham Dr
- 36 Country Ln
- 29 Northampton Dr
- 4 New Coach Ln
- 3 New Coach Ln
- 2 Underwood Ct
- Block 113 Lot 3 Rancocas Rd
- 40 Harrington Cir
- 33 Guilford Place
- 74 Earnshaw Ln
- 7 Quincy Manor Ln
- 18 Endwell Ln
- 43 Sharpless Blvd
- 8 Bentwood Dr
- 11 Express Ln
