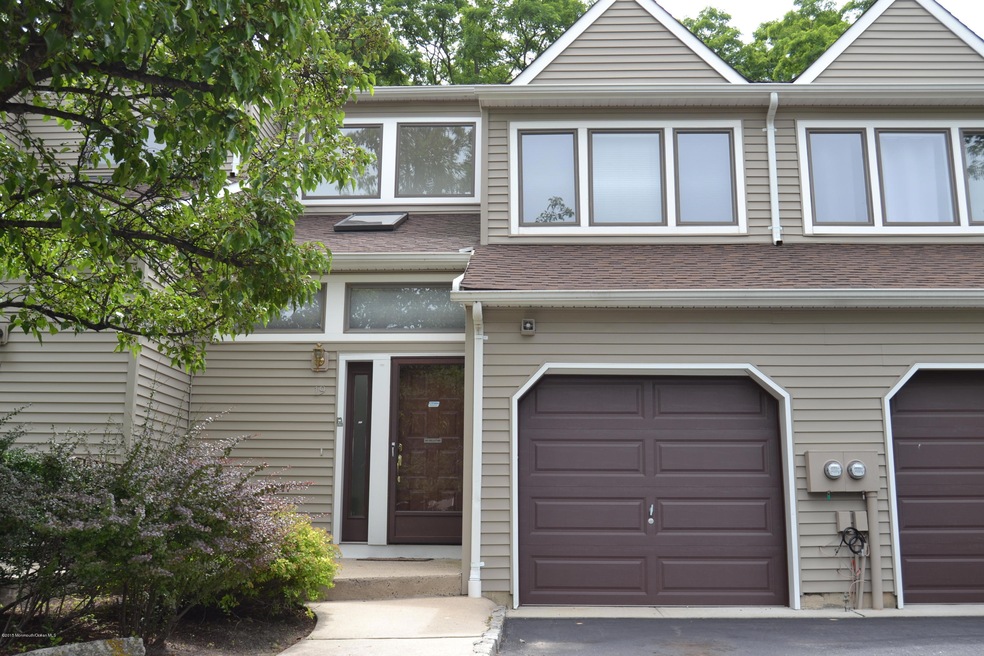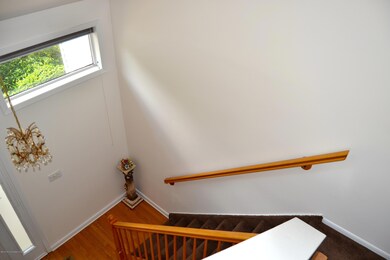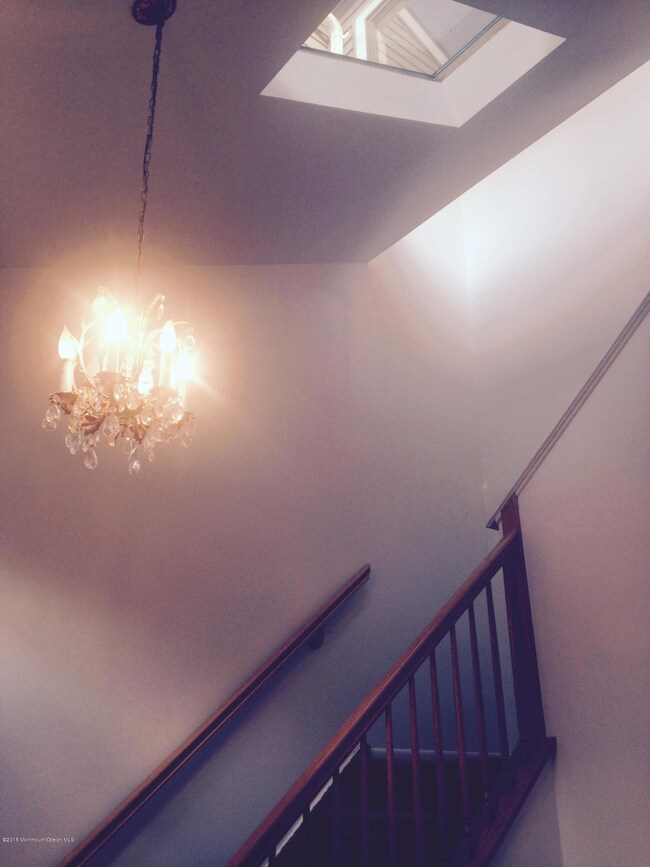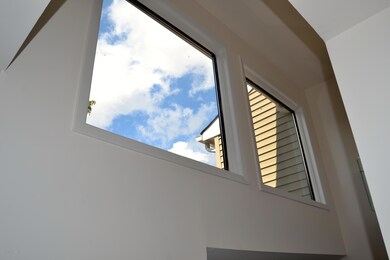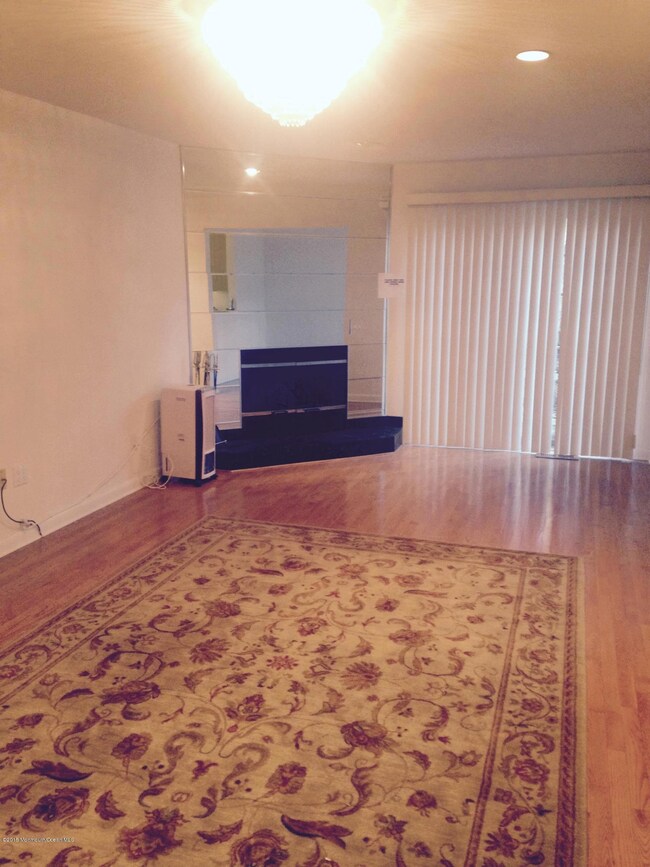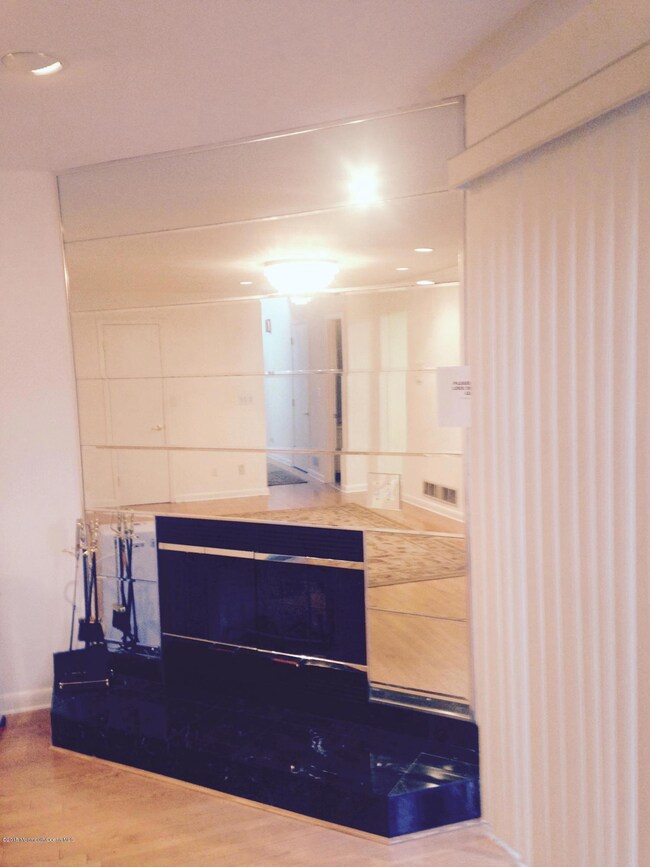
19 Oak Mews Ct Ocean, NJ 07712
Wanamassa NeighborhoodEstimated Value: $540,000 - $564,022
Highlights
- Deck
- Wood Flooring
- Cul-De-Sac
- Backs to Trees or Woods
- Attic
- Skylights
About This Home
As of November 2015Private 2 bedroom townhouse on Cul-de-Sac. Very quiet yet close to everything.Two story foyer with hardwood floors and sky light, letting tons of natural light in. Living room with hardwood floors has Wood Burning Fireplace. Sliding glass door opens to deck with wooded backyard. Kitchen features ceramic tile floors, built-in cabinets and dishwasher. Three bedrooms upstairs including Master Bedroom with own en suite. Finished basement has bonus large rec room, built-in shelves, cedar closet & laundry room. Ten minutes to the beach. Great location for commuter with Route 18 nearby.
Last Agent to Sell the Property
Colleen Newman
C21/ Action Plus Realty Listed on: 07/06/2015
Co-Listed By
Kathleen Troy
C21/ Action Plus Realty
Last Buyer's Agent
Gloria Siciliano
Gloria Nilson & Co. Real Estate

Property Details
Home Type
- Condominium
Est. Annual Taxes
- $5,388
Year Built
- Built in 1986
Lot Details
- Cul-De-Sac
- Backs to Trees or Woods
HOA Fees
- $265 Monthly HOA Fees
Parking
- 1 Car Attached Garage
- Common or Shared Parking
- Driveway
Home Design
- Mirrored Walls
- Shingle Roof
Interior Spaces
- 2-Story Property
- Skylights
- Wood Burning Fireplace
- Sliding Doors
- Entrance Foyer
- Living Room
- Dining Room
- Finished Basement
- Laundry in Basement
- Laundry Room
- Attic
Flooring
- Wood
- Laminate
- Ceramic Tile
Bedrooms and Bathrooms
- 2 Bedrooms
- Primary bedroom located on second floor
- Primary Bathroom is a Full Bathroom
- Primary Bathroom includes a Walk-In Shower
Accessible Home Design
- Handicap Accessible
- Handicap Modified
Outdoor Features
- Deck
Schools
- Ocean Twnshp Elementary School
Utilities
- Forced Air Heating System
- Heating System Uses Natural Gas
- Natural Gas Water Heater
Listing and Financial Details
- Exclusions: Personal Items.
- Assessor Parcel Number 37-00001-02-00068-0000-C2.01
Community Details
Overview
- Association fees include trash, snow removal
- Oak Mews Subdivision
Recreation
- Snow Removal
Ownership History
Purchase Details
Purchase Details
Home Financials for this Owner
Home Financials are based on the most recent Mortgage that was taken out on this home.Purchase Details
Purchase Details
Similar Homes in the area
Home Values in the Area
Average Home Value in this Area
Purchase History
| Date | Buyer | Sale Price | Title Company |
|---|---|---|---|
| Samaha Maureen | $290,000 | -- | |
| Mccarthy Edward P | $270,000 | Attorney | |
| Perone Theresa A | -- | None Available | |
| Perone Ralph | $147,700 | -- |
Property History
| Date | Event | Price | Change | Sq Ft Price |
|---|---|---|---|---|
| 11/20/2015 11/20/15 | Sold | $270,000 | -- | $168 / Sq Ft |
Tax History Compared to Growth
Tax History
| Year | Tax Paid | Tax Assessment Tax Assessment Total Assessment is a certain percentage of the fair market value that is determined by local assessors to be the total taxable value of land and additions on the property. | Land | Improvement |
|---|---|---|---|---|
| 2024 | $5,040 | $480,800 | $250,000 | $230,800 |
| 2023 | $5,040 | $329,600 | $110,000 | $219,600 |
| 2022 | $6,025 | $337,800 | $110,000 | $227,800 |
| 2021 | $6,025 | $306,600 | $120,000 | $186,600 |
| 2020 | $5,623 | $282,400 | $100,000 | $182,400 |
| 2019 | $5,736 | $281,300 | $100,000 | $181,300 |
| 2018 | $5,715 | $272,900 | $100,000 | $172,900 |
| 2017 | $5,750 | $273,400 | $110,000 | $163,400 |
| 2016 | $5,728 | $245,000 | $82,000 | $163,000 |
| 2015 | $5,610 | $253,800 | $95,000 | $158,800 |
| 2014 | $5,388 | $247,500 | $95,000 | $152,500 |
Agents Affiliated with this Home
-
C
Seller's Agent in 2015
Colleen Newman
C21/ Action Plus Realty
-
K
Seller Co-Listing Agent in 2015
Kathleen Troy
C21/ Action Plus Realty
-

Buyer's Agent in 2015
Gloria Siciliano
BHHS Fox & Roach
(732) 618-6655
21 in this area
81 Total Sales
Map
Source: MOREMLS (Monmouth Ocean Regional REALTORS®)
MLS Number: 21526405
APN: 37-00001-02-00068-0000-C2.01
- 6 Lotus Ct
- 31 Provident Ct Unit 23
- 66 Cotswold Cir Unit 4
- 20 Rothbury Ct
- 18 Rothbury Ct
- 16 Rothbury Ct
- 14 Rothbury Ct
- 10 Rothbury Ct
- 8 Rothbury Ct
- 6 Rothbury Ct
- 4 Rothbury Ct
- 380 Daniele Dr Unit 1F
- 370 Daniele Dr Unit 205
- 97 Gimbel Place Unit 1903
- 327 Daniele Dr
- 283 Daniele Dr Unit F
- 11 Charles Ct
- 1630-1636 Poplar Rd
- 710 W Park Ave
- 2 David St
- 19 Oak Mews Ct
- 19 Oak Mews Ct Unit 2.01
- 21 Oak Mews Ct Unit 11
- 23 Oak Mews Ct
- 11 Oak Mews Ct
- 13 Oak Mews Ct Unit 7
- 9 Oak Mews Ct Unit 5
- 15 Oak Mews Ct
- 7 Oak Mews Ct
- 17 Oak Mews Ct
- 17 Oak Mews Ct Unit 2.06
- 5 Oak Mews Ct
- 3 Oak Mews Ct Unit 2
- 3 Oak Mews Ct Unit 1.02
- 1 Oak Mews Ct
- 1 Oak Mews Ct Unit 1.01
- 34 Oak Mews Ct
- 32 Oak Mews Ct
- 32 Oak Mews Ct Unit 4.02
- 27 Oak Mews Ct
