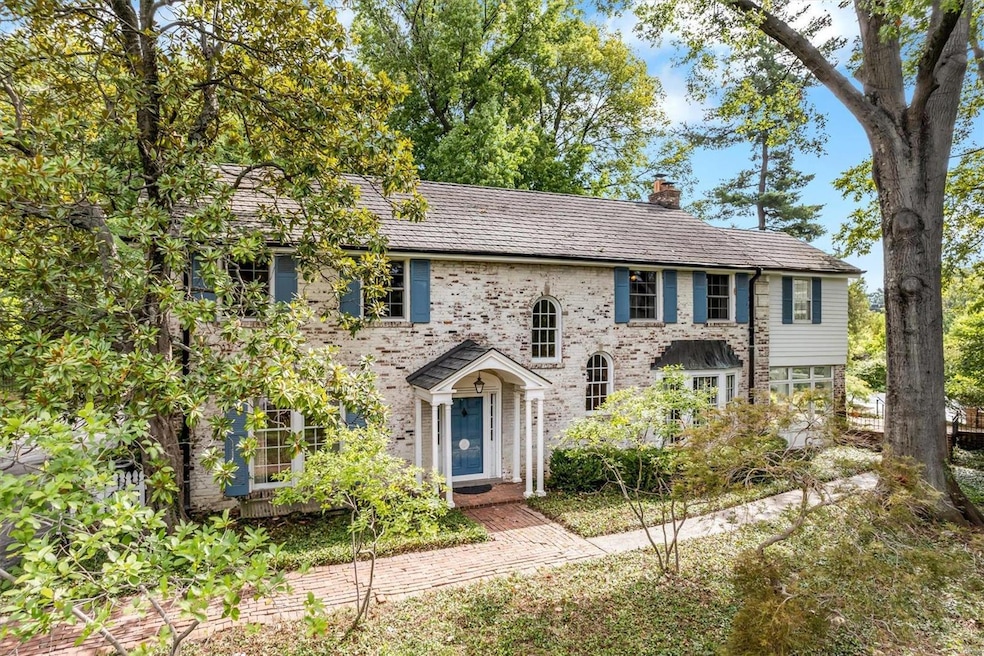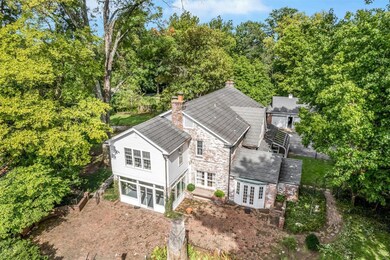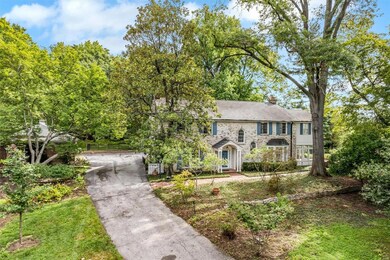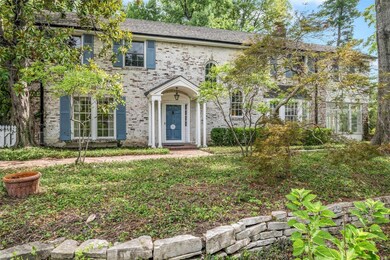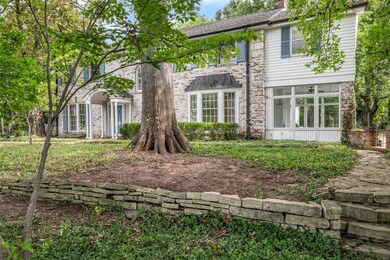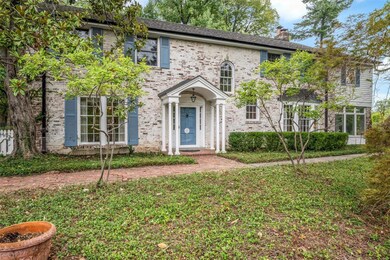
19 Oakleigh Ln Saint Louis, MO 63124
Highlights
- Traditional Architecture
- Wood Flooring
- 3 Car Detached Garage
- Conway Elementary Rated A+
- 2 Fireplaces
- Forced Air Heating System
About This Home
As of September 2024Welcome to this exquisite 4-bedroom, 3.5-bathroom home nestled in a serene and sought-after neighborhood. Large entry foyer sets the stage for the elegance found throughout the home. Large living room boasts a cozy fireplace, complemented by built-in bookcases, creating a warm and inviting atmosphere. The office provides a quiet space for productivity, while the sunroom leads to a built-in pool and brick patio, perfect for outdoor relaxation and entertaining. The formal dining room sets the scene for memorable gatherings, and the large kitchen provides ample cabinet and storage space. Atrium breakfast room natural light offers a lovely setting for enjoying morning meals. Primary suite features a full bath, cedar closet and dressing room for added luxury. Three additional spacious bedrooms. The partially finished lower level includes a fireplace and offers potential for relaxation and entertainment. 3-car detached garage for convenience. This home is waiting for your personal touch.
Last Agent to Sell the Property
Keller Williams Realty St. Louis License #2004027203 Listed on: 08/02/2024

Home Details
Home Type
- Single Family
Est. Annual Taxes
- $16,897
Year Built
- Built in 1936
Parking
- 3 Car Detached Garage
- Driveway
Home Design
- Traditional Architecture
- Brick Exterior Construction
Interior Spaces
- 4,112 Sq Ft Home
- 2-Story Property
- 2 Fireplaces
- Wood Burning Fireplace
- Wood Flooring
Kitchen
- Dishwasher
- Disposal
Bedrooms and Bathrooms
- 4 Bedrooms
Partially Finished Basement
- Basement Fills Entire Space Under The House
- Fireplace in Basement
Schools
- Conway Elem. Elementary School
- Ladue Middle School
- Ladue Horton Watkins High School
Additional Features
- 1.03 Acre Lot
- Forced Air Heating System
Community Details
- Recreational Area
Listing and Financial Details
- Assessor Parcel Number 18L-44-0181
Ownership History
Purchase Details
Home Financials for this Owner
Home Financials are based on the most recent Mortgage that was taken out on this home.Purchase Details
Similar Homes in Saint Louis, MO
Home Values in the Area
Average Home Value in this Area
Purchase History
| Date | Type | Sale Price | Title Company |
|---|---|---|---|
| Special Warranty Deed | -- | None Listed On Document | |
| Interfamily Deed Transfer | -- | None Available |
Property History
| Date | Event | Price | Change | Sq Ft Price |
|---|---|---|---|---|
| 09/10/2024 09/10/24 | Sold | -- | -- | -- |
| 08/05/2024 08/05/24 | Pending | -- | -- | -- |
| 08/02/2024 08/02/24 | For Sale | $1,275,000 | -- | $310 / Sq Ft |
| 07/23/2024 07/23/24 | Off Market | -- | -- | -- |
Tax History Compared to Growth
Tax History
| Year | Tax Paid | Tax Assessment Tax Assessment Total Assessment is a certain percentage of the fair market value that is determined by local assessors to be the total taxable value of land and additions on the property. | Land | Improvement |
|---|---|---|---|---|
| 2023 | $16,897 | $250,840 | $139,020 | $111,820 |
| 2022 | $13,318 | $190,460 | $114,970 | $75,490 |
| 2021 | $13,566 | $203,970 | $114,970 | $89,000 |
| 2020 | $12,482 | $209,000 | $128,420 | $80,580 |
| 2019 | $13,770 | $209,000 | $128,420 | $80,580 |
| 2018 | $11,917 | $166,970 | $119,170 | $47,800 |
| 2017 | $11,866 | $166,970 | $119,170 | $47,800 |
| 2016 | $12,265 | $166,980 | $110,870 | $56,110 |
| 2015 | $11,693 | $166,980 | $110,870 | $56,110 |
| 2014 | $12,113 | $166,920 | $72,240 | $94,680 |
Agents Affiliated with this Home
-
Angela Kittner

Seller's Agent in 2024
Angela Kittner
Keller Williams Realty St. Louis
(314) 503-4937
6 in this area
680 Total Sales
-
Steven Mathes

Buyer's Agent in 2024
Steven Mathes
Coldwell Banker Realty - Gundaker
(314) 503-6533
18 in this area
134 Total Sales
Map
Source: MARIS MLS
MLS Number: MIS24046529
APN: 18L-44-0181
- 2 Romany Park Ln
- 9450 Old Bonhomme Rd
- 112 Heatherwood Dr
- 9501 Old Bonhomme Rd
- 9 Sumac Ln
- 2 Ridgegate Dr
- 529 Long Acres
- 5 Bon Aire Dr
- 4 Briarcliff
- 15 Briarcliff St
- 5 Downey Ln
- 36 Stoneyside Ln
- 5 Homestead Acres
- 17 Heather Hill Ln
- 43 Highgate Rd
- 21 Rio Vista Dr
- 24 Rio Vista Dr
- 46 Enfield Rd
- 740 Payson Dr
- 4 Pricemont Dr
