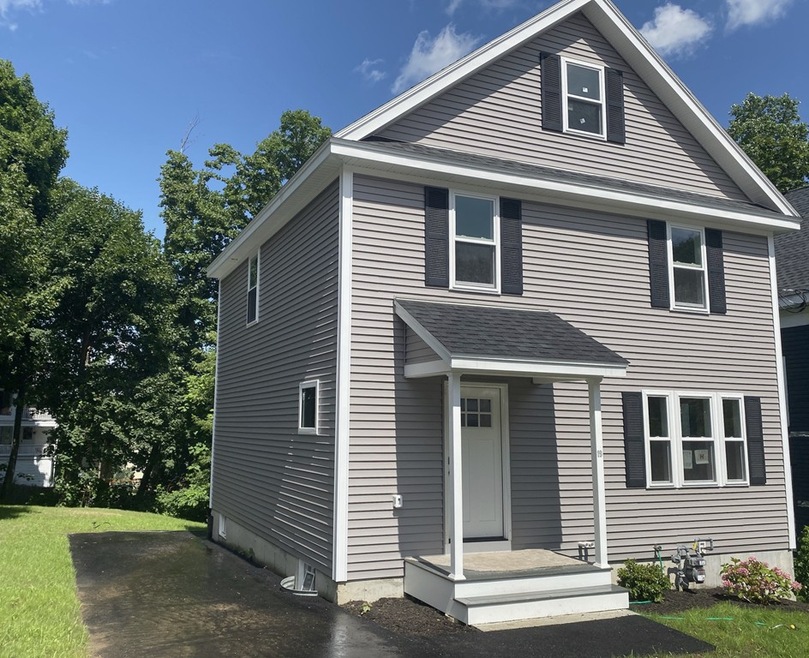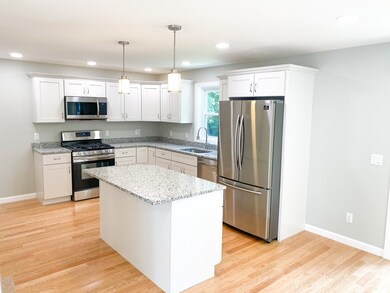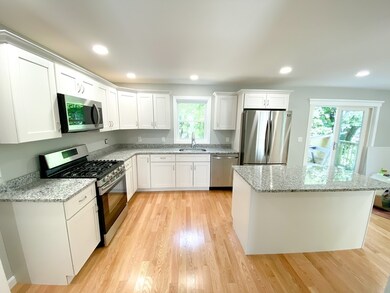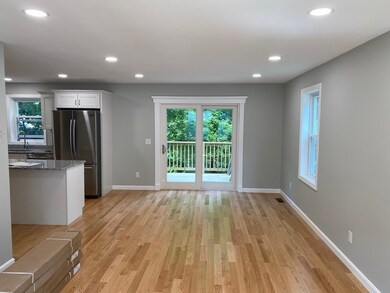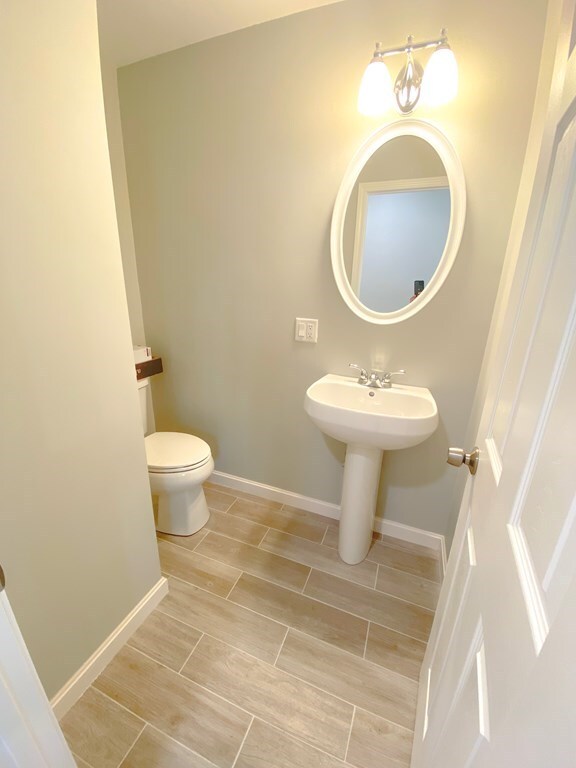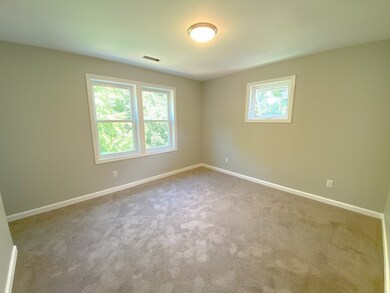
19 Observatory Ave Haverhill, MA 01832
Mount Washington NeighborhoodEstimated Value: $551,000 - $599,550
Highlights
- Deck
- Porch
- Forced Air Heating and Cooling System
- Wood Flooring
- Tankless Water Heater
About This Home
As of September 2020Brand NEW Construction with custom finishes throughout! This open concept layout will be great for entertaining with custom white shaker kitchen cabinets, large island, granite countertops and Samsung Stainless Steel appliances. Gleaming red oak hardwood flooring and stair case along with LED recess lighting throughout. Bathrooms feature custom tiled showers and quartz countertops. Looking for a Man Cave or Teen Suite the finished basement will check that off your list. Basement features walk out slider, large open family room and custom 3/4 bathroom. Never run out of Hot Water with On Demand High efficiency Hot Water Tank and keep cool in the summer with three zone high efficiency Forced Air HVAC. Additional land can be granted via easement ask listing agent for additional details!
Last Agent to Sell the Property
Weichert Realtors' Daher Companies Listed on: 06/25/2020

Home Details
Home Type
- Single Family
Est. Annual Taxes
- $5,337
Year Built
- Built in 2020
Lot Details
- Property is zoned RH
Home Design
- Plaster Walls
Kitchen
- Range
- Microwave
- Dishwasher
- Disposal
Flooring
- Wood
- Wall to Wall Carpet
- Tile
Outdoor Features
- Deck
- Porch
Utilities
- Forced Air Heating and Cooling System
- Heating System Uses Gas
- Tankless Water Heater
- Natural Gas Water Heater
- Cable TV Available
Additional Features
- Basement
Ownership History
Purchase Details
Home Financials for this Owner
Home Financials are based on the most recent Mortgage that was taken out on this home.Purchase Details
Home Financials for this Owner
Home Financials are based on the most recent Mortgage that was taken out on this home.Purchase Details
Home Financials for this Owner
Home Financials are based on the most recent Mortgage that was taken out on this home.Purchase Details
Similar Homes in Haverhill, MA
Home Values in the Area
Average Home Value in this Area
Purchase History
| Date | Buyer | Sale Price | Title Company |
|---|---|---|---|
| Turcios Byron | $425,000 | None Available | |
| Snow Cassell Llc | -- | None Available | |
| Zwickey Rt | $60,000 | -- | |
| Early Richard P | $27,250 | -- |
Mortgage History
| Date | Status | Borrower | Loan Amount |
|---|---|---|---|
| Open | Turcios Byron | $403,750 | |
| Previous Owner | Early Richard P | $66,000 |
Property History
| Date | Event | Price | Change | Sq Ft Price |
|---|---|---|---|---|
| 09/25/2020 09/25/20 | Sold | $425,000 | 0.0% | $229 / Sq Ft |
| 08/05/2020 08/05/20 | Pending | -- | -- | -- |
| 07/23/2020 07/23/20 | Price Changed | $424,900 | -1.2% | $229 / Sq Ft |
| 06/25/2020 06/25/20 | For Sale | $429,900 | -- | $232 / Sq Ft |
Tax History Compared to Growth
Tax History
| Year | Tax Paid | Tax Assessment Tax Assessment Total Assessment is a certain percentage of the fair market value that is determined by local assessors to be the total taxable value of land and additions on the property. | Land | Improvement |
|---|---|---|---|---|
| 2025 | $5,337 | $498,300 | $140,000 | $358,300 |
| 2024 | $5,160 | $485,000 | $138,600 | $346,400 |
| 2023 | $4,942 | $443,200 | $126,800 | $316,400 |
| 2022 | $4,596 | $361,300 | $115,000 | $246,300 |
| 2021 | $3,801 | $282,800 | $100,200 | $182,600 |
| 2020 | $253 | $18,600 | $18,600 | $0 |
| 2019 | $1,131 | $81,100 | $81,100 | $0 |
| 2018 | $1,092 | $76,600 | $76,600 | $0 |
| 2017 | $928 | $61,900 | $61,900 | $0 |
| 2016 | $951 | $61,900 | $61,900 | $0 |
| 2015 | $950 | $61,900 | $61,900 | $0 |
Agents Affiliated with this Home
-
Michael Cassell
M
Seller's Agent in 2020
Michael Cassell
Weichert Realtors' Daher Companies
(978) 688-7251
3 in this area
17 Total Sales
-
Natasha Cruz

Buyer's Agent in 2020
Natasha Cruz
Madelyn Garcia Real Estate
(857) 445-5114
2 in this area
70 Total Sales
Map
Source: MLS Property Information Network (MLS PIN)
MLS Number: 72680682
APN: HAVE-000511-000276-000012A
- 54 Observatory Ave
- 8 Ford St
- 1 Ashworth Terrace Unit 1
- 20 Ayer St
- 134 High St
- 9 Beach St
- 20 Sandler Terrace Unit 20
- 552 Washington St
- 8 Fairfield St
- 80/88 River St
- 72 River St Unit 5
- 72 River St Unit 8
- 49 Bellevue Ave Unit 1
- 92 Blaisdell St Unit 2
- 97-99 Blaisdell St Unit 1
- 51 Myrtle St
- 81 Bellevue Ave
- 80 Wingate St Unit 3C
- 45 Germain Ave
- 89 Washington St Unit 2A
- 19 Observatory Ave
- 15 Observatory Ave
- 21 Observatory Ave
- 9 Observatory Ave
- 18 Observatory Ave
- 16 Observatory Ave
- 22 Observatory Ave
- 24 Observatory Ave
- 24 Observatory Ave Unit 24
- 24 Observatory Ave Unit 22
- 11 Observatory Ave
- 27 Observatory Ave
- 27 Observatory Ave Unit 1
- 27 Observatory Ave Unit 3
- 12 Observatory Ave
- 9 Proctor St Unit 11
- 7 Observatory Ave
- 31 Observatory Ave
- 5 Proctor St
- 17 Proctor St Unit 3
