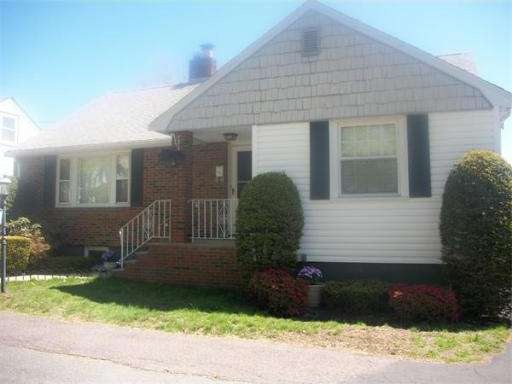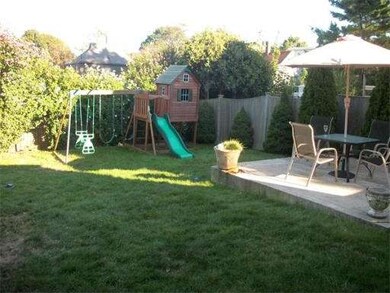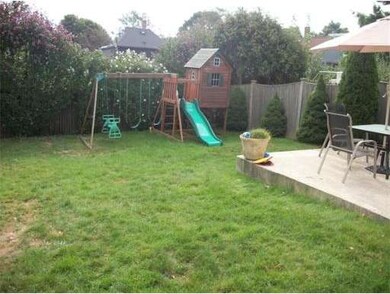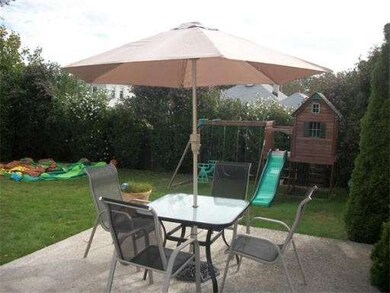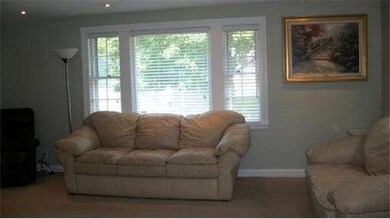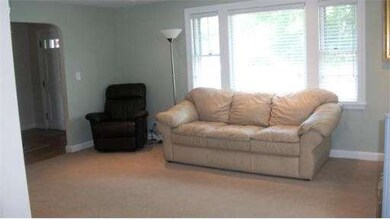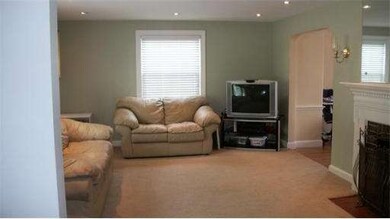
19 Oceanview Way Winthrop, MA 02152
Downtown Winthrop NeighborhoodAbout This Home
As of March 2025Impeccable MOVE IN ready Cape. 4 Bedroom, 2 full bath home on a dead end street with off street parking. Large kitchen, hardwood floors, fireplaced living room, great 4 season sunroom with deck overlooking a large fenced in yard. Plus a finished basement with kitchen, cedar closet, work room and extra room. This house is a MUST SEE!
Home Details
Home Type
Single Family
Est. Annual Taxes
$6,958
Year Built
1953
Lot Details
0
Listing Details
- Lot Description: Paved Drive, Level
- Special Features: None
- Property Sub Type: Detached
- Year Built: 1953
Interior Features
- Has Basement: Yes
- Fireplaces: 1
- Number of Rooms: 12
- Amenities: Public Transportation, Shopping, Park, Golf Course
- Electric: 220 Volts, Circuit Breakers, 200 Amps
- Flooring: Wood
- Interior Amenities: Security System, Cable Available
- Basement: Finished
- Bedroom 2: First Floor, 12X11
- Bedroom 3: Second Floor
- Bedroom 4: Second Floor
- Kitchen: First Floor
- Laundry Room: Basement
- Living Room: First Floor, 18X13
- Master Bedroom: First Floor, 12X11
- Dining Room: First Floor, 13X11
- Family Room: Basement
Exterior Features
- Construction: Frame, Brick
- Exterior: Vinyl
- Exterior Features: Porch
- Foundation: Poured Concrete
Garage/Parking
- Parking: Off-Street
- Parking Spaces: 2
Utilities
- Heat Zones: 4
- Hot Water: Electric
- Utility Connections: for Electric Range, for Electric Oven, for Electric Dryer, Washer Hookup, Icemaker Connection
Condo/Co-op/Association
- HOA: No
Ownership History
Purchase Details
Home Financials for this Owner
Home Financials are based on the most recent Mortgage that was taken out on this home.Purchase Details
Home Financials for this Owner
Home Financials are based on the most recent Mortgage that was taken out on this home.Purchase Details
Purchase Details
Similar Home in Winthrop, MA
Home Values in the Area
Average Home Value in this Area
Purchase History
| Date | Type | Sale Price | Title Company |
|---|---|---|---|
| Quit Claim Deed | -- | None Available | |
| Quit Claim Deed | -- | None Available | |
| Not Resolvable | $388,900 | -- | |
| Not Resolvable | $388,900 | -- | |
| Deed | $432,500 | -- | |
| Deed | $218,500 | -- | |
| Deed | $432,500 | -- | |
| Deed | $218,500 | -- |
Mortgage History
| Date | Status | Loan Amount | Loan Type |
|---|---|---|---|
| Open | $941,630 | FHA | |
| Closed | $941,630 | FHA | |
| Previous Owner | $711,000 | Purchase Money Mortgage | |
| Previous Owner | $0 | Stand Alone Refi Refinance Of Original Loan | |
| Previous Owner | $448,000 | Stand Alone Refi Refinance Of Original Loan | |
| Previous Owner | $65,000 | Balloon | |
| Previous Owner | $360,500 | Stand Alone Refi Refinance Of Original Loan | |
| Previous Owner | $356,000 | Stand Alone Refi Refinance Of Original Loan | |
| Previous Owner | $308,000 | Stand Alone Refi Refinance Of Original Loan | |
| Previous Owner | $311,120 | New Conventional |
Property History
| Date | Event | Price | Change | Sq Ft Price |
|---|---|---|---|---|
| 03/14/2025 03/14/25 | Sold | $960,000 | +1.2% | $256 / Sq Ft |
| 01/14/2025 01/14/25 | Pending | -- | -- | -- |
| 01/08/2025 01/08/25 | For Sale | $949,000 | +37.5% | $253 / Sq Ft |
| 09/13/2024 09/13/24 | Sold | $690,000 | -1.3% | $413 / Sq Ft |
| 08/01/2024 08/01/24 | Pending | -- | -- | -- |
| 07/22/2024 07/22/24 | For Sale | $699,000 | +79.7% | $418 / Sq Ft |
| 08/26/2013 08/26/13 | Sold | $388,900 | -0.3% | $161 / Sq Ft |
| 07/16/2013 07/16/13 | Pending | -- | -- | -- |
| 06/07/2013 06/07/13 | Price Changed | $389,900 | -2.2% | $161 / Sq Ft |
| 06/06/2013 06/06/13 | For Sale | $398,500 | 0.0% | $165 / Sq Ft |
| 06/03/2013 06/03/13 | Pending | -- | -- | -- |
| 05/28/2013 05/28/13 | For Sale | $398,500 | -- | $165 / Sq Ft |
Tax History Compared to Growth
Tax History
| Year | Tax Paid | Tax Assessment Tax Assessment Total Assessment is a certain percentage of the fair market value that is determined by local assessors to be the total taxable value of land and additions on the property. | Land | Improvement |
|---|---|---|---|---|
| 2025 | $6,958 | $674,200 | $337,500 | $336,700 |
| 2024 | $6,955 | $667,500 | $324,400 | $343,100 |
| 2023 | $6,485 | $606,100 | $296,900 | $309,200 |
| 2022 | $6,173 | $524,900 | $265,200 | $259,700 |
| 2021 | $6,208 | $489,600 | $236,800 | $252,800 |
| 2020 | $6,104 | $483,700 | $236,800 | $246,900 |
| 2019 | $6,054 | $459,300 | $218,200 | $241,100 |
| 2018 | $6,066 | $428,400 | $187,300 | $241,100 |
| 2017 | $5,863 | $406,900 | $165,800 | $241,100 |
| 2016 | $5,773 | $375,600 | $144,200 | $231,400 |
| 2015 | $5,243 | $365,600 | $140,000 | $225,600 |
| 2014 | $5,068 | $325,300 | $130,200 | $195,100 |
Agents Affiliated with this Home
-

Seller's Agent in 2025
Ella Goren
Sunrise Realty & Investment LLC
(617) 710-4408
8 in this area
58 Total Sales
-
A
Seller Co-Listing Agent in 2025
Anastasiia Zhukovska
Sunrise Realty & Investment LLC
1 in this area
1 Total Sale
-
H
Buyer's Agent in 2025
Hector Chajon
EWK Realty
1 in this area
19 Total Sales
-

Seller's Agent in 2024
Kristen Day
RE/MAX
(617) 510-4568
1 in this area
27 Total Sales
-
A
Seller's Agent in 2013
Ashley Keithly
Real Broker MA, LLC
(617) 733-8939
1 Total Sale
-

Buyer's Agent in 2013
Cathie Curran
Charlesgate Realty Group, llc
(617) 846-6613
12 in this area
38 Total Sales
Map
Source: MLS Property Information Network (MLS PIN)
MLS Number: 71532176
APN: WINT-000044-000000-000014
- 426 Winthrop St
- 19 Banks St
- 86 Chester Ave
- 123 Buchanan St
- 94 Lincoln St Unit 2
- 80 Shirley St
- 80 Shirley St Unit 2
- 80 Shirley St Unit 1
- 500 Governors Dr Unit 9
- 300 Governors Dr Unit 9
- 3 Buckthorn Terrace Unit 2
- 26 Enfield Rd
- 10 Somerset Ave Unit 209
- 10 Somerset Ave Unit 201
- 10 Somerset Ave Unit 206
- 10 Somerset Ave Unit 408
- 10 Somerset Ave Unit 403
- 10 Somerset Ave Unit 211
- 10 Somerset Ave Unit 401
- 10 Somerset Ave Unit 303
