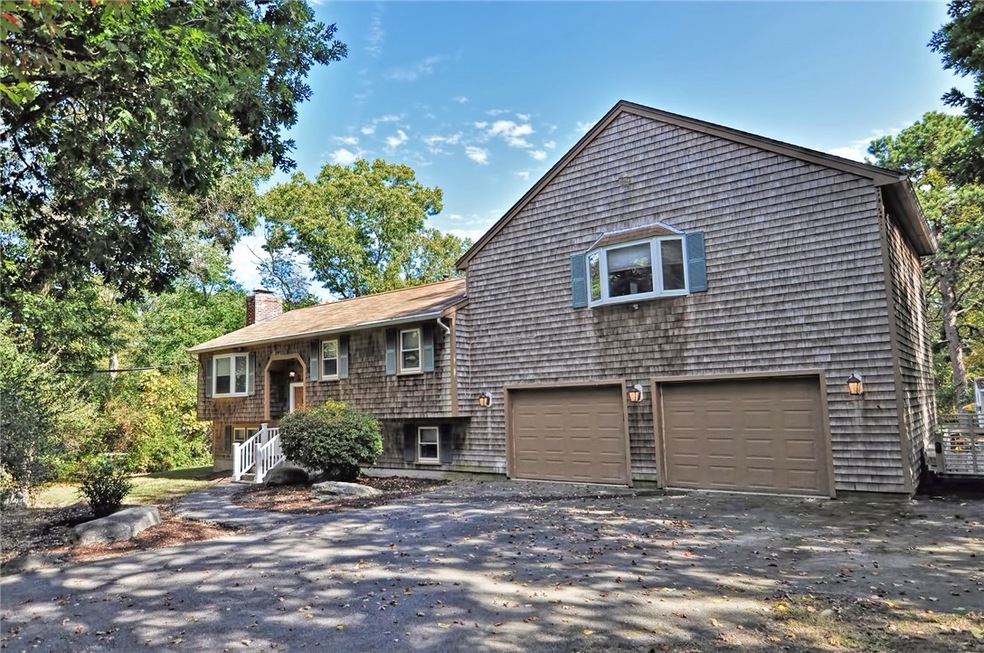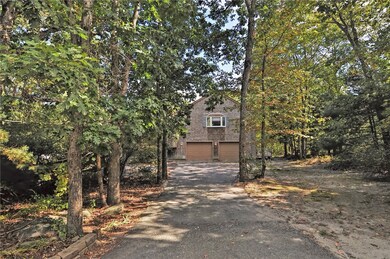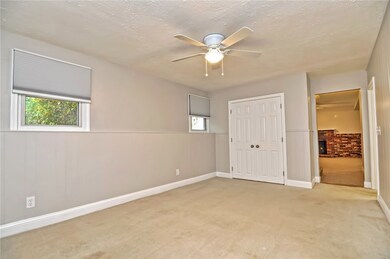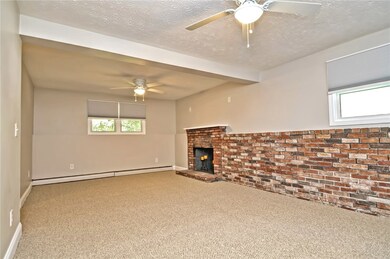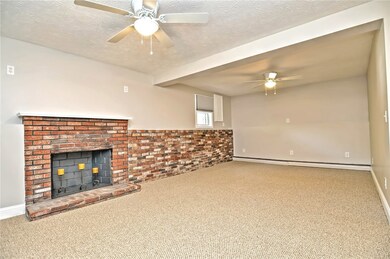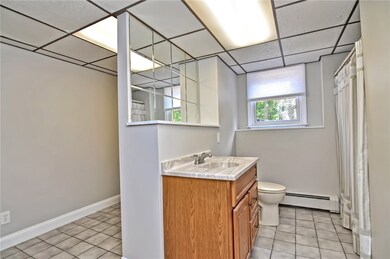
19 Orchard St Berkley, MA 02779
Estimated Value: $610,419 - $658,000
Highlights
- Spa
- Wooded Lot
- Cathedral Ceiling
- Sauna
- Raised Ranch Architecture
- Wood Flooring
About This Home
As of November 2019This beautifully maintained home sits on a private wooded lot in a country like setting but is conveniently located just minutes to Rt 24. The yard is perfect for entertaining, featuring a large new ramped deck off of the kitchen, new patio with built in firepit, oversized hot tub for ultimate relaxation and irrigation system. The main level offers an open floor plan with engineered hardwood flooring in the kitchen, living room and leading to the bedrooms. The living room is equipped with a bay window for plenty of natural sunlight and an updated wood burning fireplace with new chimney and firebox. Two similarly sized bedrooms have new carpet, new ceiling fans, plenty of closet space and share one of three full bathrooms. Escape to the added master suite which features an en suite with soaking tub and stand up shower, bay window, skylights, cathedral ceiling, walk in closet with storage, sliding doors to a private balcony and a sauna! The newly finished basement offers two bonus rooms with new carpet, fresh paint, a full bathroom, laundry area and fireplace. Basement leads to large 2 car garage with garage doors opening to the backyard and driveway. New oil tank, new hot water tank, new electric panel and so much more!
Last Agent to Sell the Property
Amanda Salvatore
The Mello Group, Inc. License #REB.0018627 Listed on: 09/27/2019
Last Buyer's Agent
Non-Mls Member
Non-Mls Member
Home Details
Home Type
- Single Family
Est. Annual Taxes
- $4,579
Year Built
- Built in 1977
Lot Details
- 0.92 Acre Lot
- Sprinkler System
- Wooded Lot
Parking
- 2 Car Attached Garage
- Garage Door Opener
- Driveway
Home Design
- Raised Ranch Architecture
- Wood Siding
- Shingle Siding
- Concrete Perimeter Foundation
Interior Spaces
- 3-Story Property
- Cathedral Ceiling
- Skylights
- 2 Fireplaces
- Fireplace Features Masonry
- Game Room
- Storage Room
- Utility Room
- Sauna
- Attic
Kitchen
- Oven
- Range
- Microwave
- Dishwasher
Flooring
- Wood
- Carpet
Bedrooms and Bathrooms
- 4 Bedrooms
- 3 Full Bathrooms
- Bathtub with Shower
Laundry
- Laundry Room
- Washer
Finished Basement
- Basement Fills Entire Space Under The House
- Interior and Exterior Basement Entry
Accessible Home Design
- Accessible Approach with Ramp
Outdoor Features
- Spa
- Balcony
- Patio
- Porch
Utilities
- No Cooling
- Heating System Uses Oil
- Baseboard Heating
- 200+ Amp Service
- 100 Amp Service
- Private Water Source
- Well
- Oil Water Heater
- Septic Tank
- Cable TV Available
Listing and Financial Details
- Tax Lot 9
- Assessor Parcel Number 19ORCHARDSTBERK
Community Details
Amenities
- Shops
Recreation
- Recreation Facilities
Ownership History
Purchase Details
Home Financials for this Owner
Home Financials are based on the most recent Mortgage that was taken out on this home.Purchase Details
Purchase Details
Similar Homes in Berkley, MA
Home Values in the Area
Average Home Value in this Area
Purchase History
| Date | Buyer | Sale Price | Title Company |
|---|---|---|---|
| Bonome Marie | $389,900 | -- | |
| Hammond Patricia A | -- | -- | |
| Hammond John H | $79,900 | -- |
Mortgage History
| Date | Status | Borrower | Loan Amount |
|---|---|---|---|
| Open | Bonome Marie | $102,000 | |
| Open | Bonome Marie | $350,910 | |
| Previous Owner | Hammond Patricia A | $275,000 | |
| Previous Owner | Hammond John H | $250,000 | |
| Previous Owner | Hammond John H | $226,200 | |
| Previous Owner | Hammond John H | $133,000 | |
| Previous Owner | Hammond John H | $78,000 | |
| Previous Owner | Hammond John H | $157,500 | |
| Previous Owner | Hammond John H | $25,000 |
Property History
| Date | Event | Price | Change | Sq Ft Price |
|---|---|---|---|---|
| 11/22/2019 11/22/19 | Sold | $389,900 | 0.0% | $152 / Sq Ft |
| 10/23/2019 10/23/19 | Pending | -- | -- | -- |
| 09/27/2019 09/27/19 | For Sale | $389,900 | -- | $152 / Sq Ft |
Tax History Compared to Growth
Tax History
| Year | Tax Paid | Tax Assessment Tax Assessment Total Assessment is a certain percentage of the fair market value that is determined by local assessors to be the total taxable value of land and additions on the property. | Land | Improvement |
|---|---|---|---|---|
| 2025 | $6,072 | $505,600 | $138,700 | $366,900 |
| 2024 | $5,883 | $472,500 | $119,500 | $353,000 |
| 2023 | $5,666 | $428,600 | $119,500 | $309,100 |
| 2022 | $5,532 | $402,300 | $103,900 | $298,400 |
| 2021 | $5,378 | $376,600 | $98,900 | $277,700 |
| 2020 | $4,712 | $324,300 | $87,500 | $236,800 |
| 2019 | $4,579 | $312,800 | $87,500 | $225,300 |
| 2018 | $4,193 | $299,100 | $84,100 | $215,000 |
| 2017 | $4,081 | $285,400 | $94,200 | $191,200 |
| 2016 | $3,939 | $265,400 | $94,200 | $171,200 |
| 2015 | $3,726 | $267,900 | $94,200 | $173,700 |
| 2014 | $3,564 | $278,200 | $102,300 | $175,900 |
Agents Affiliated with this Home
-
A
Seller's Agent in 2019
Amanda Salvatore
The Mello Group, Inc.
-
N
Buyer's Agent in 2019
Non-Mls Member
Non-Mls Member
Map
Source: State-Wide MLS
MLS Number: 1237519
APN: BERK-000090-000050
- 8 Cotley St
- 230 Plain St
- 100 Jerome St
- 25 Stevens St
- 1 Demi Way
- 32 Forest
- 2 Lima Ln
- 2 Karena Dr Unit 9
- 12 Spruce St
- 22 Anthony St Unit st
- 99 Hart St
- 170 Hart St Unit B
- 170 Hart St Unit A
- 170 Hart St Unit C
- 0 Hart St Unit 73310770
- 569 Berkley
- 22 Pat-Ree Dr
- 144 Hart St Unit 27
- 43 Hart St
- 5 Cranberry Ln
