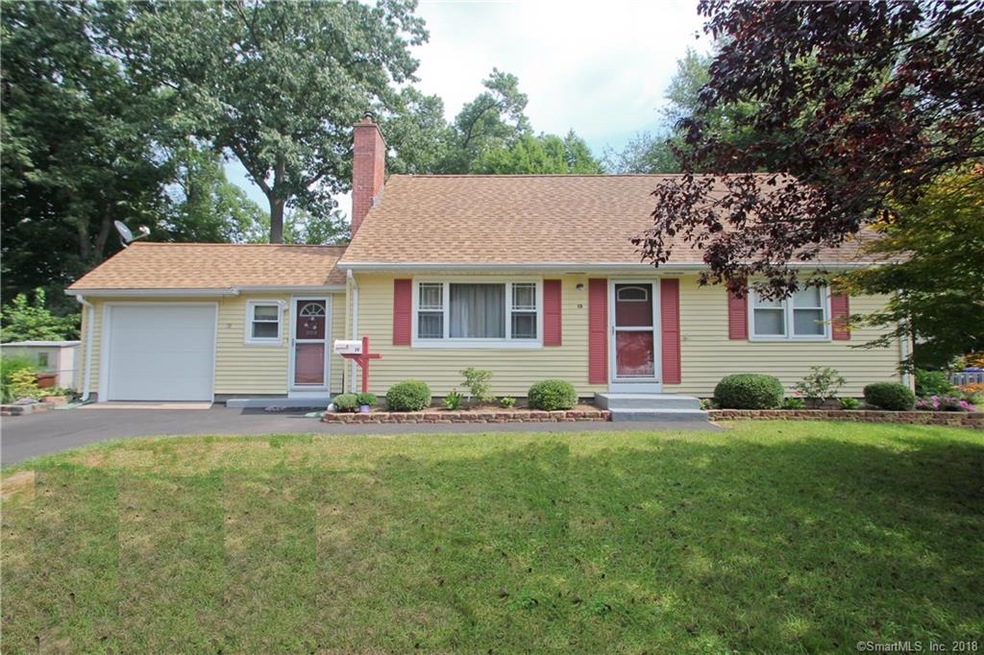
19 Overhill Rd Enfield, CT 06082
Highlights
- Cape Cod Architecture
- Attic
- No HOA
- Deck
- 1 Fireplace
- 1 Car Attached Garage
About This Home
As of January 2025Fabulous 4 bedroom 2 bath Cape ready for you to move right in! This meticulously maintained home features 1802 square feet of living space! Step into a spacious mudroom open to a lovely sunroom with a new slider to new TREX deck! Bright kitchen with new appliances, new tile floor & countertops, wall oven, cooktop open to dinette area with hardwood floor! Large front living room with hardwood under the carpet and fireplace with pellet stove! Main floor full bath with new tile floor and built-in cabinet! Two main floor bedrooms both with hardwood floors. The second floor features two large bedrooms both with built-in window seat and three closets! Hardwood under carpeting in both bedrooms. Second floor full bath with stand-up shower. The lower level features a spacious media room and separate storage room, & laundry room. New windows, new furnace, newer architectural roof & new vinyl siding! 1-car attached garage. Fabulous fenced, level back yard with new TREX deck and patio with firepit, two sheds, beautiful gardens with perennials and access to the front yard! A great outdoor space! Don’t miss this one!!!
Last Agent to Sell the Property
Coldwell Banker Realty License #REB.0029637 Listed on: 09/05/2018

Home Details
Home Type
- Single Family
Est. Annual Taxes
- $4,884
Year Built
- Built in 1960
Lot Details
- 0.29 Acre Lot
- Level Lot
- Garden
- Property is zoned R33
Home Design
- Cape Cod Architecture
- Concrete Foundation
- Frame Construction
- Fiberglass Roof
- Vinyl Siding
Interior Spaces
- 1 Fireplace
- Partially Finished Basement
- Basement Fills Entire Space Under The House
- Storage In Attic
- Storm Doors
Kitchen
- Built-In Oven
- Cooktop with Range Hood
- Microwave
- Disposal
Bedrooms and Bathrooms
- 4 Bedrooms
- 2 Full Bathrooms
Laundry
- Laundry in Mud Room
- Laundry on lower level
- Dryer
- Washer
Parking
- 1 Car Attached Garage
- Parking Deck
- Driveway
Outdoor Features
- Deck
- Patio
- Shed
Schools
- Enfield High School
Utilities
- Baseboard Heating
- Heating System Uses Oil
- Oil Water Heater
- Fuel Tank Located in Basement
- Cable TV Available
Community Details
- No Home Owners Association
Ownership History
Purchase Details
Home Financials for this Owner
Home Financials are based on the most recent Mortgage that was taken out on this home.Purchase Details
Home Financials for this Owner
Home Financials are based on the most recent Mortgage that was taken out on this home.Purchase Details
Similar Homes in Enfield, CT
Home Values in the Area
Average Home Value in this Area
Purchase History
| Date | Type | Sale Price | Title Company |
|---|---|---|---|
| Warranty Deed | $410,000 | None Available | |
| Warranty Deed | $410,000 | None Available | |
| Warranty Deed | $243,950 | -- | |
| Warranty Deed | $243,950 | -- | |
| Deed | $137,500 | -- |
Mortgage History
| Date | Status | Loan Amount | Loan Type |
|---|---|---|---|
| Open | $348,500 | Purchase Money Mortgage | |
| Closed | $348,500 | Purchase Money Mortgage | |
| Previous Owner | $64,000 | Stand Alone Refi Refinance Of Original Loan | |
| Previous Owner | $236,000 | Stand Alone Refi Refinance Of Original Loan | |
| Previous Owner | $231,753 | Purchase Money Mortgage |
Property History
| Date | Event | Price | Change | Sq Ft Price |
|---|---|---|---|---|
| 01/09/2025 01/09/25 | Sold | $410,000 | +6.5% | $228 / Sq Ft |
| 12/06/2024 12/06/24 | Pending | -- | -- | -- |
| 12/03/2024 12/03/24 | For Sale | $385,000 | +57.8% | $214 / Sq Ft |
| 10/22/2018 10/22/18 | Sold | $243,950 | +0.4% | $135 / Sq Ft |
| 09/05/2018 09/05/18 | For Sale | $242,900 | -- | $135 / Sq Ft |
Tax History Compared to Growth
Tax History
| Year | Tax Paid | Tax Assessment Tax Assessment Total Assessment is a certain percentage of the fair market value that is determined by local assessors to be the total taxable value of land and additions on the property. | Land | Improvement |
|---|---|---|---|---|
| 2025 | $6,407 | $183,100 | $56,600 | $126,500 |
| 2024 | $6,160 | $180,900 | $56,600 | $124,300 |
| 2023 | $6,033 | $178,500 | $56,600 | $121,900 |
| 2022 | $5,478 | $178,500 | $56,600 | $121,900 |
| 2021 | $4,954 | $131,990 | $46,890 | $85,100 |
| 2020 | $4,954 | $131,990 | $46,890 | $85,100 |
| 2019 | $4,967 | $131,990 | $46,890 | $85,100 |
| 2018 | $4,884 | $131,990 | $46,890 | $85,100 |
| 2017 | $4,610 | $131,990 | $46,890 | $85,100 |
| 2016 | $4,502 | $131,210 | $48,110 | $83,100 |
| 2015 | $4,361 | $131,210 | $48,110 | $83,100 |
| 2014 | $4,249 | $131,210 | $48,110 | $83,100 |
Agents Affiliated with this Home
-
D
Seller's Agent in 2025
Dawn Ezold
Naples Realty Group, LLC
-
K
Buyer's Agent in 2025
Kathleen Norton
William Raveis Real Estate
-
B
Seller's Agent in 2018
Brian Banak
Coldwell Banker Realty
-
P
Buyer's Agent in 2018
Paul Gallagher
Gallagher Real Estate
Map
Source: SmartMLS
MLS Number: 170119976
APN: ENFI-000053-000000-000260
