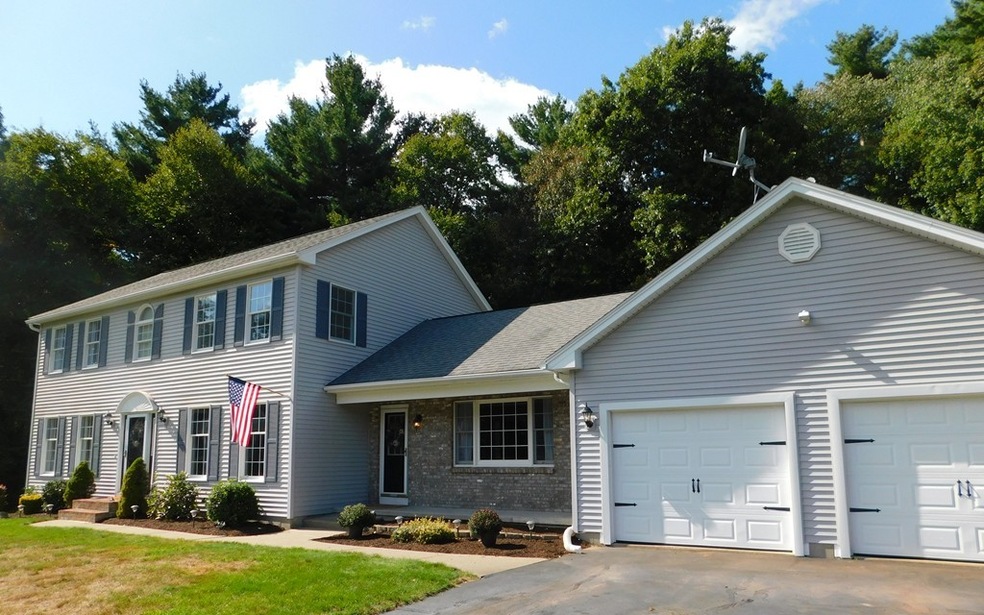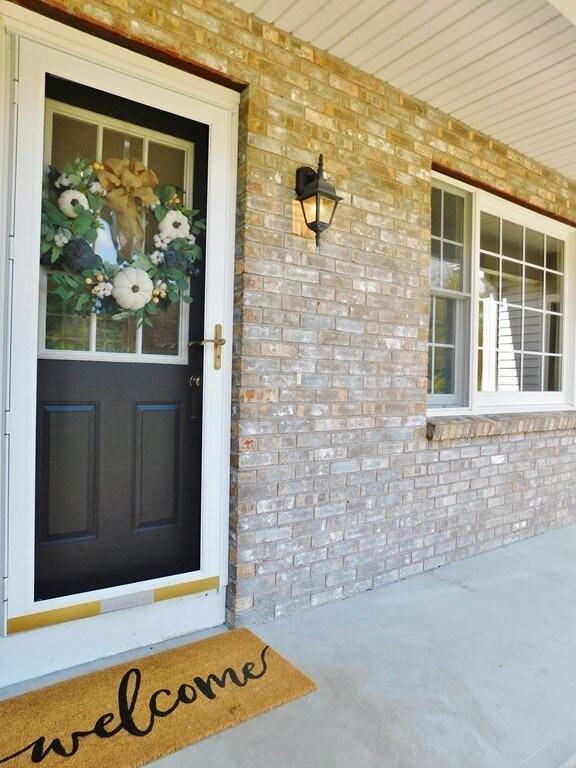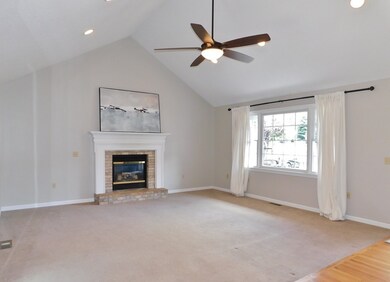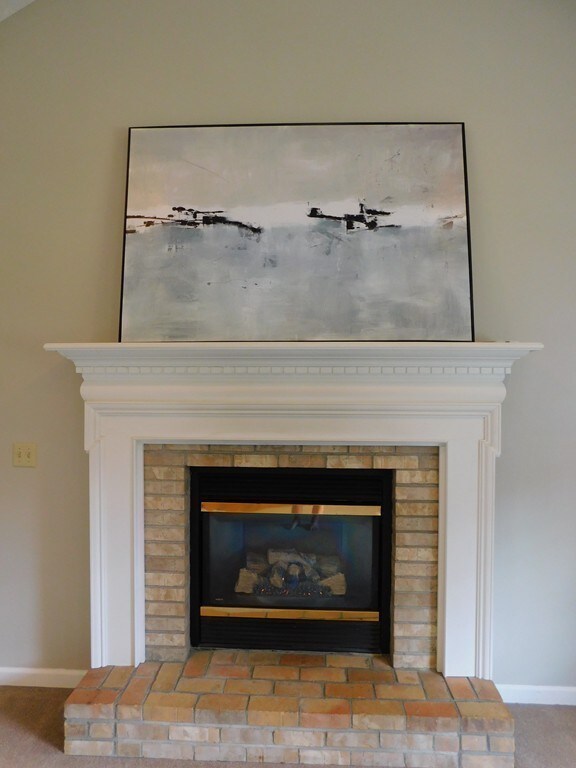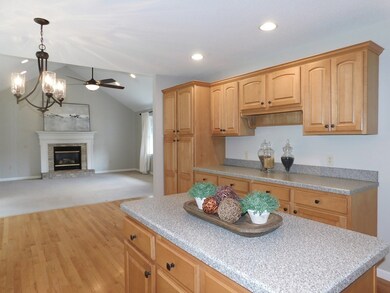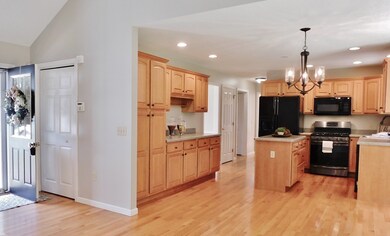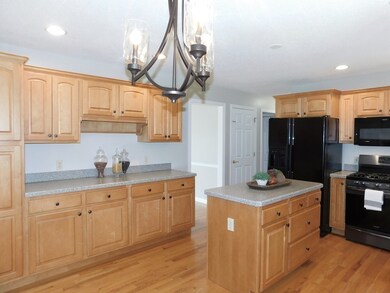
19 Overlook Dr Wilbraham, MA 01095
Estimated Value: $578,000 - $741,000
Highlights
- Wood Flooring
- Porch
- Security Service
- Minnechaug Regional High School Rated A-
- Patio
- Whole House Fan
About This Home
As of January 2020Need an IN LAW? This home was originally built w/1st floor in law suite w/LR, BED,KITCHEN & Bath! Now being used as a 2nd Master but would be easy to bring back as in law apt. You will fall in love w/the Great Room w/its vaulted ceiling, brand new ceiling fan, fresh coat of paint & gas fplc! Kitchen boasts ample cabinetry, newer appliances, center island, much recessed lighting, dining area & slider to back yard. Upstairs you'll find 2nd Master w/vaulted ceiling, chandelier, walk in & bath w/whirlpool, dbl vanities, shower & tile floor. Two additional large bedrooms & full bath finish 2nd floor well. Head to basement for great finished space offering den & large bar for ease of entertaining family & friends. Open floor plan, two masters, 1st fl laundry & much new interior paint & lighting plus public water & sewer add to value here! Easy to show! Quick closing possible!
Home Details
Home Type
- Single Family
Est. Annual Taxes
- $10,735
Year Built
- Built in 1999
Lot Details
- 0.97
Parking
- 2 Car Garage
Interior Spaces
- Whole House Fan
- Basement
Kitchen
- Range
- Microwave
- Dishwasher
Flooring
- Wood
- Wall to Wall Carpet
- Laminate
- Tile
Laundry
- Dryer
- Washer
Outdoor Features
- Patio
- Porch
Utilities
- Forced Air Heating and Cooling System
- Heating System Uses Gas
- Water Holding Tank
- Water Heater Leased
- Natural Gas Water Heater
- Satellite Dish
Community Details
- Security Service
Ownership History
Purchase Details
Home Financials for this Owner
Home Financials are based on the most recent Mortgage that was taken out on this home.Purchase Details
Home Financials for this Owner
Home Financials are based on the most recent Mortgage that was taken out on this home.Similar Homes in the area
Home Values in the Area
Average Home Value in this Area
Purchase History
| Date | Buyer | Sale Price | Title Company |
|---|---|---|---|
| Hinchey Kevin | $382,500 | None Available | |
| Nehmer Thomas I | -- | -- |
Mortgage History
| Date | Status | Borrower | Loan Amount |
|---|---|---|---|
| Open | Hinchey Kevin | $338,000 | |
| Closed | Hinchey Kevin | $363,375 | |
| Previous Owner | Nehmer Thomas I | $70,000 | |
| Previous Owner | Nehmer Thomas I | $15,000 | |
| Previous Owner | Nehmer Thomas I | $138,000 | |
| Previous Owner | Nehmer Thomas I | $198,000 | |
| Previous Owner | Nehmer Thomas I | $50,000 |
Property History
| Date | Event | Price | Change | Sq Ft Price |
|---|---|---|---|---|
| 01/21/2020 01/21/20 | Sold | $382,500 | -4.4% | $154 / Sq Ft |
| 01/06/2020 01/06/20 | Pending | -- | -- | -- |
| 11/14/2019 11/14/19 | Price Changed | $399,900 | -5.9% | $161 / Sq Ft |
| 09/20/2019 09/20/19 | For Sale | $424,900 | -- | $171 / Sq Ft |
Tax History Compared to Growth
Tax History
| Year | Tax Paid | Tax Assessment Tax Assessment Total Assessment is a certain percentage of the fair market value that is determined by local assessors to be the total taxable value of land and additions on the property. | Land | Improvement |
|---|---|---|---|---|
| 2025 | $10,735 | $600,400 | $120,100 | $480,300 |
| 2024 | $10,465 | $565,700 | $120,100 | $445,600 |
| 2023 | $9,327 | $502,800 | $120,100 | $382,700 |
| 2022 | $9,327 | $455,200 | $120,100 | $335,100 |
| 2021 | $8,996 | $391,800 | $126,900 | $264,900 |
| 2020 | $8,619 | $385,100 | $126,900 | $258,200 |
| 2019 | $8,395 | $385,100 | $126,900 | $258,200 |
| 2018 | $8,368 | $369,600 | $126,900 | $242,700 |
| 2017 | $8,131 | $369,600 | $126,900 | $242,700 |
| 2016 | $8,072 | $373,700 | $140,400 | $233,300 |
| 2015 | $7,803 | $373,700 | $140,400 | $233,300 |
Agents Affiliated with this Home
-
Angela Mancinone

Seller's Agent in 2020
Angela Mancinone
Executive Real Estate, Inc.
(413) 330-5152
66 in this area
148 Total Sales
-
Maria Cacela

Buyer's Agent in 2020
Maria Cacela
Landmark, REALTORS®
(413) 250-1928
3 in this area
65 Total Sales
Map
Source: MLS Property Information Network (MLS PIN)
MLS Number: 72568589
APN: WILB-008800-000019-100141
- 615 Stony Hill Rd
- 12 Cooley Dr
- 11 Wellfleet Dr
- 717-719 Stony Hill Rd
- 14 Wellfleet Dr
- 700 Stony Hill Rd
- 479 Springfield St
- 7 Woodsley Rd
- 7 Joan St
- 47 Cypress Ln Unit 47
- 105 Sandalwood Dr Unit site
- 99 Sandalwood Dr Unit site 00
- 97 Sandalwood Dr Unit site 00
- 95 Sandalwood Dr
- 91 Sandalwood Dr Unit site 00
- 87 Sandalwood Dr Unit site 39
- 85 Sandalwood Dr Unit site 00
- 33 Shirley St
- 884 Stony Hill Rd
- 23 Pearl Ln
- 19 Overlook Dr
- 22 Overlook Dr
- 17 Overlook Dr
- 20 Overlook Dr
- 15 Hitchcock Rd
- 16 Hitchcock Rd
- 6 Victoria Ct
- 17 Devonshire Dr
- 15 Devonshire Dr
- 18 Overlook Dr
- 15 Overlook Dr
- 19 Devonshire Dr
- 14 Hitchcock Rd
- 16 Victoria Ln
- 13 Devonshire Dr
- 14 Victoria Ln
- 14 Victoria Ln
- 12 Hitchcock Rd
- 18 Devonshire Dr
- 16 Overlook Dr
