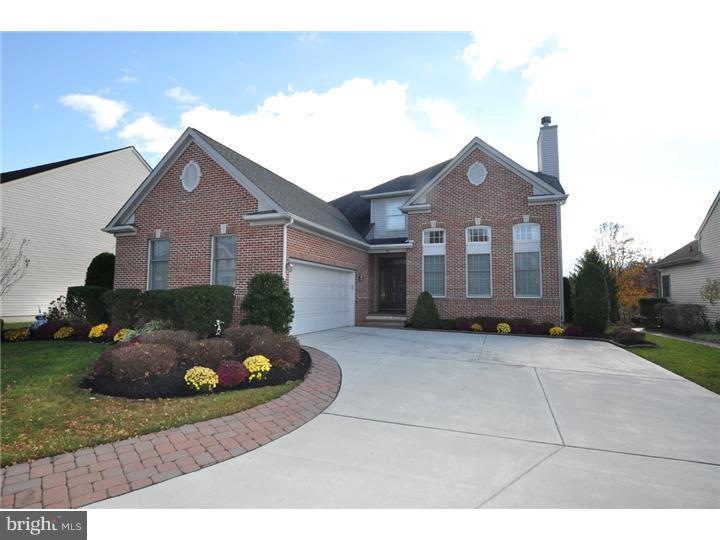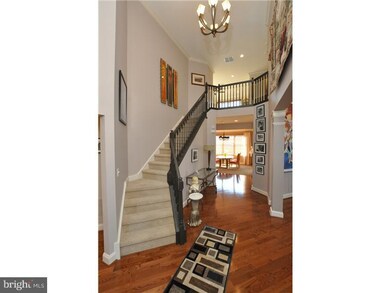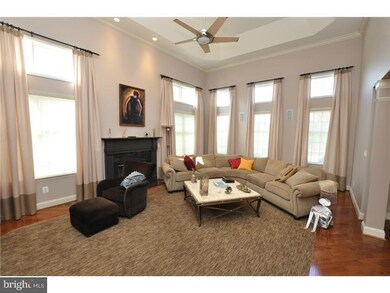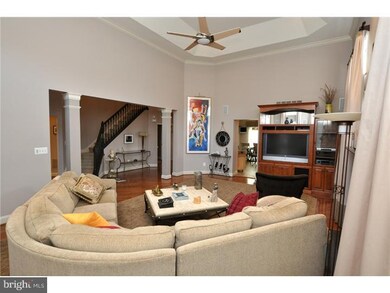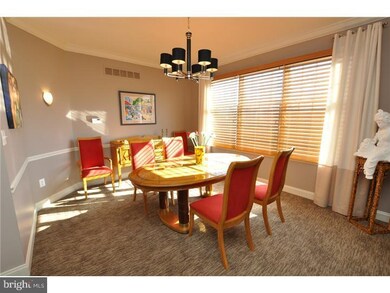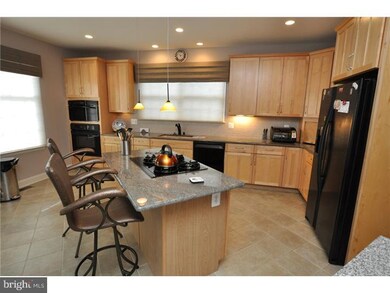
19 Paddock Ln Cinnaminson, NJ 08077
Estimated Value: $686,000 - $785,000
Highlights
- Contemporary Architecture
- Wood Flooring
- Eat-In Kitchen
- Cinnaminson High School Rated A-
- 2 Car Attached Garage
- Patio
About This Home
As of October 2014A Perfect 10!! Stunning Brick home in upscale gated community of Meadowview situated on premium lot backing to privacy. Impressive curb appeal, set back on building envelope with pavers and lush landscaping. Enter through soaring 2 story grand foyer with open flow to spacious Living & Dining Areas ideal for entertaining. Hardwood through main floor with custom inlaid carpets as well. Kitchen features granite countertops and center island, upgraded appliances, ceramic floors and eating area with rear access to backyard paver patio and serene views. The Master Suite is located on the main level and boasts trey ceiling, decorative columns, a sitting area, walk-in closet and private dream bath with double sink silestone vanity, jacuzzi tub, and tiled shower with added jets. Upstairs, there is a large loft area, which can easily be converted into a 3rd bedroom. Another generous sized bedroom, hall bath and ample closet space complete the upper level. The finished basement is perfect for use as an office, media room, or even a 4th bedroom. Plenty of storage space left as well as plumbing rough in for a future bathroom. Recessed lighting, designer paint, fixtures and custom window treatments throughout. Nothing to do but pack up and move into this well appointed home!
Home Details
Home Type
- Single Family
Est. Annual Taxes
- $13,501
Year Built
- Built in 2003
Lot Details
- 7,320 Sq Ft Lot
- Lot Dimensions are 61x120
- Flag Lot
- Sprinkler System
- Property is in good condition
HOA Fees
- $157 Monthly HOA Fees
Parking
- 2 Car Attached Garage
- 3 Open Parking Spaces
Home Design
- Contemporary Architecture
- Brick Exterior Construction
Interior Spaces
- 2,590 Sq Ft Home
- Property has 2 Levels
- Gas Fireplace
- Living Room
- Dining Room
- Finished Basement
- Basement Fills Entire Space Under The House
- Home Security System
- Eat-In Kitchen
- Laundry on main level
Flooring
- Wood
- Wall to Wall Carpet
Bedrooms and Bathrooms
- 2 Bedrooms
- En-Suite Primary Bedroom
Outdoor Features
- Patio
Schools
- New Albany Elementary School
- Cinnaminson Middle School
- Cinnaminson High School
Utilities
- Central Air
- Heating System Uses Gas
- Natural Gas Water Heater
Community Details
- Association fees include common area maintenance, lawn maintenance, snow removal
- Built by FENTELL
- Elmhurst
Listing and Financial Details
- Tax Lot 00028
- Assessor Parcel Number 08-03106 04-00028
Ownership History
Purchase Details
Home Financials for this Owner
Home Financials are based on the most recent Mortgage that was taken out on this home.Purchase Details
Purchase Details
Similar Homes in the area
Home Values in the Area
Average Home Value in this Area
Purchase History
| Date | Buyer | Sale Price | Title Company |
|---|---|---|---|
| Mcdevitt Shane A | $465,000 | Old Republic National Title | |
| Kaplan Rita | $453,775 | Settlers Title Agency | |
| Fentell Meadowview Llc | $123,200 | Settlers Title Agency Lp |
Mortgage History
| Date | Status | Borrower | Loan Amount |
|---|---|---|---|
| Open | Mcdevitt Megan A | $381,000 | |
| Closed | Mcdevitt Shane A | $417,000 |
Property History
| Date | Event | Price | Change | Sq Ft Price |
|---|---|---|---|---|
| 10/28/2014 10/28/14 | Sold | $465,000 | 0.0% | $180 / Sq Ft |
| 09/17/2014 09/17/14 | Pending | -- | -- | -- |
| 08/13/2014 08/13/14 | Price Changed | $464,900 | -1.1% | $179 / Sq Ft |
| 05/27/2014 05/27/14 | Price Changed | $469,900 | -1.1% | $181 / Sq Ft |
| 04/11/2014 04/11/14 | Price Changed | $475,000 | -1.0% | $183 / Sq Ft |
| 11/20/2013 11/20/13 | For Sale | $479,900 | -- | $185 / Sq Ft |
Tax History Compared to Growth
Tax History
| Year | Tax Paid | Tax Assessment Tax Assessment Total Assessment is a certain percentage of the fair market value that is determined by local assessors to be the total taxable value of land and additions on the property. | Land | Improvement |
|---|---|---|---|---|
| 2024 | $15,946 | $429,000 | $104,200 | $324,800 |
| 2023 | $15,946 | $429,000 | $104,200 | $324,800 |
| 2021 | $15,474 | $429,000 | $104,200 | $324,800 |
| 2020 | $15,324 | $429,000 | $104,200 | $324,800 |
| 2019 | $15,109 | $429,000 | $104,200 | $324,800 |
| 2018 | $15,002 | $429,000 | $104,200 | $324,800 |
| 2017 | $14,848 | $429,000 | $104,200 | $324,800 |
| 2016 | $14,642 | $429,000 | $104,200 | $324,800 |
| 2015 | $14,178 | $429,000 | $104,200 | $324,800 |
| 2014 | $13,501 | $429,000 | $104,200 | $324,800 |
Agents Affiliated with this Home
-
Michele Stella

Seller's Agent in 2014
Michele Stella
RE/MAX
(856) 404-3614
78 Total Sales
-
Andrew Kanicki

Buyer's Agent in 2014
Andrew Kanicki
BHHS Fox & Roach
(609) 760-7385
42 Total Sales
Map
Source: Bright MLS
MLS Number: 1003655332
APN: 08-03106-04-00028
- 5 Winding Brook Dr
- 1037 Riverton Rd
- 1 Carriage Way
- 2801 Riverton Rd
- 510 Wellfleet Rd
- 21 Robin Rd
- 2703 Branch Pike
- 2512 New Albany Rd
- 704 Waterford Dr
- 601 Willow Dr
- 2408 Brandeis Ave
- 2415 Brandeis Ave
- 1405 Georgian Dr
- 2409 Arden Rd
- 783 Allison Ct
- 2300 Andover Rd
- 179 Forge Rd
- 178 Forge Rd
- 230 Boxwood Ln
- 200 Boxwood Ln
