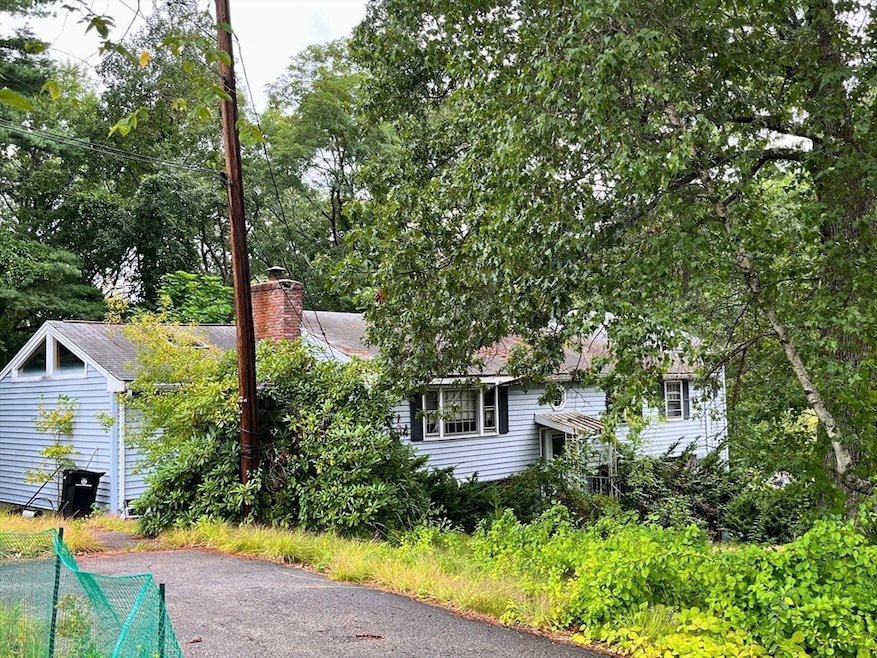19 Park Ave Framingham, MA 01701
Saxonville NeighborhoodEstimated payment $3,952/month
Highlights
- Beach Front
- Medical Services
- Deck
- Golf Course Community
- 0.68 Acre Lot
- Property is near public transit and schools
About This Home
Contractors, Investors, Visionaries: Are you the kind of person who gets butterflies when you hear the phrases "diamond in the very rough" or "special buy"? Well buckle up, because this house is your twisted love story waiting to happen. We've got over 3000 sq. ft. of living space, 4 bedrooms, 3 full bathrooms, an in-law suite, 2 garages, an oversized attached storage room, and crazy potential! This isn’t a weekend paint-and-primer special, we’re talking a big, fun project: new kitchen, baths, flooring, roof—heck, maybe take down a few walls and open it up. The reward? A blank slate with serious potential for resale, rental, or that dream home you’ve always sworn you’d build “one day.” The bones are there, the canvas is waiting, and fall is the perfect season to roll up your sleeves. Seller prefers closing end of December. Selling AS-IS. No, we’re not fixing anything. No, will NOT qualify for traditional financing. And no, HGTV isn’t coming with their crew.
Home Details
Home Type
- Single Family
Est. Annual Taxes
- $9,211
Year Built
- Built in 1973
Lot Details
- 0.68 Acre Lot
- Beach Front
- Corner Lot
- Property is zoned R1
Parking
- 2 Car Attached Garage
- Tuck Under Parking
- Workshop in Garage
- Side Facing Garage
- Shared Driveway
- Open Parking
- Off-Street Parking
Home Design
- Split Level Home
- Concrete Perimeter Foundation
Interior Spaces
- 1 Fireplace
- Range
Flooring
- Carpet
- Laminate
- Tile
- Vinyl
Bedrooms and Bathrooms
- 4 Bedrooms
- 3 Full Bathrooms
Laundry
- Dryer
- Washer
Outdoor Features
- Deck
- Rain Gutters
Location
- Property is near public transit and schools
Schools
- School Choice Elementary School
- Follows Choice Middle School
- FHS High School
Utilities
- Cooling System Mounted In Outer Wall Opening
- Window Unit Cooling System
- 2 Heating Zones
- Heating System Uses Oil
- Baseboard Heating
Listing and Financial Details
- Assessor Parcel Number M:040 B:14 L:1457 U:000,497058
Community Details
Overview
- No Home Owners Association
- Saxonville Subdivision
- Near Conservation Area
Amenities
- Medical Services
- Shops
- Coin Laundry
Recreation
- Golf Course Community
- Tennis Courts
- Park
- Jogging Path
- Bike Trail
Map
Home Values in the Area
Average Home Value in this Area
Tax History
| Year | Tax Paid | Tax Assessment Tax Assessment Total Assessment is a certain percentage of the fair market value that is determined by local assessors to be the total taxable value of land and additions on the property. | Land | Improvement |
|---|---|---|---|---|
| 2025 | $10,396 | $870,700 | $266,400 | $604,300 |
| 2024 | $10,719 | $860,300 | $237,900 | $622,400 |
| 2023 | $10,502 | $802,300 | $212,300 | $590,000 |
| 2022 | $10,357 | $753,800 | $192,700 | $561,100 |
| 2021 | $10,002 | $711,900 | $185,200 | $526,700 |
| 2020 | $9,613 | $641,700 | $168,300 | $473,400 |
| 2019 | $8,485 | $551,700 | $168,300 | $383,400 |
| 2018 | $8,074 | $494,700 | $162,000 | $332,700 |
| 2017 | $7,942 | $475,300 | $157,300 | $318,000 |
| 2016 | $7,797 | $448,600 | $157,300 | $291,300 |
| 2015 | $8,069 | $452,800 | $157,700 | $295,100 |
Property History
| Date | Event | Price | List to Sale | Price per Sq Ft |
|---|---|---|---|---|
| 11/17/2025 11/17/25 | Pending | -- | -- | -- |
| 10/29/2025 10/29/25 | For Sale | $599,900 | -- | $186 / Sq Ft |
Purchase History
| Date | Type | Sale Price | Title Company |
|---|---|---|---|
| Deed | -- | -- | |
| Deed | -- | -- |
Mortgage History
| Date | Status | Loan Amount | Loan Type |
|---|---|---|---|
| Previous Owner | $40,000 | No Value Available | |
| Previous Owner | $49,000 | No Value Available | |
| Previous Owner | $40,000 | No Value Available | |
| Previous Owner | $214,000 | No Value Available |
Source: MLS Property Information Network (MLS PIN)
MLS Number: 73449190
APN: FRAM-000040-000014-003494
- 81 Nicholas Rd Unit B
- 71 Nicholas Rd Unit H
- 227 Water St
- 11 Edith Rd
- 62 Central St
- 38 Bradford Rd
- 11 Danforth Park Rd
- 67 Meadow St
- 1376 Concord St
- 472 Potter Rd
- 19 Rolling Ln
- 18 Jay Dr
- 13 Potter Rd
- 492 Elm St
- 2 Chesterfield St
- 108 Cherry St
- 689 Old Connecticut Path
- 1 Harvard Rd
- 1 Foley Dr
- 30 Donlon St







