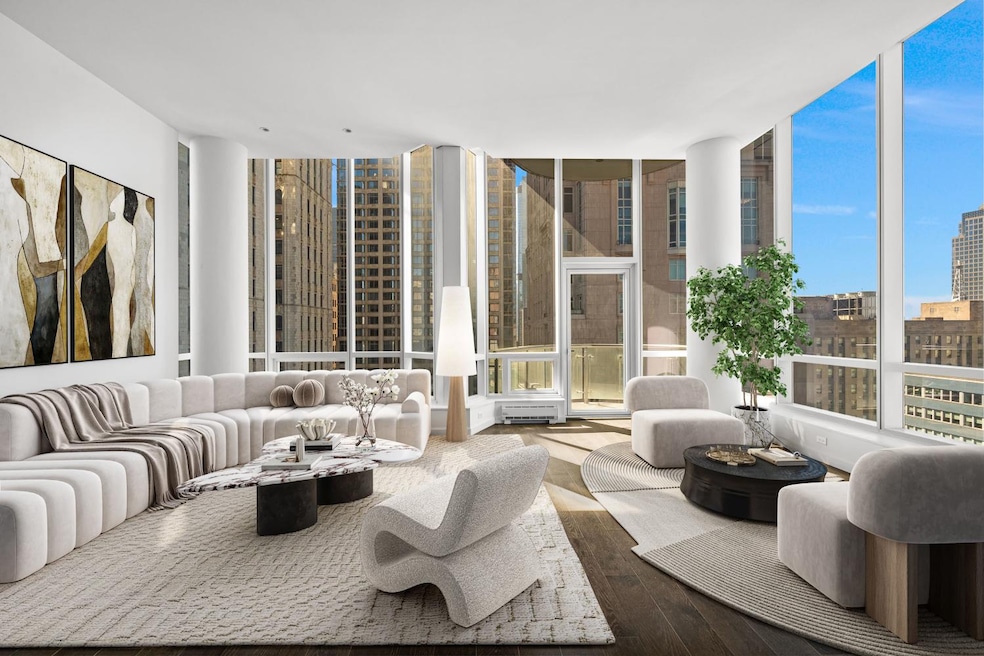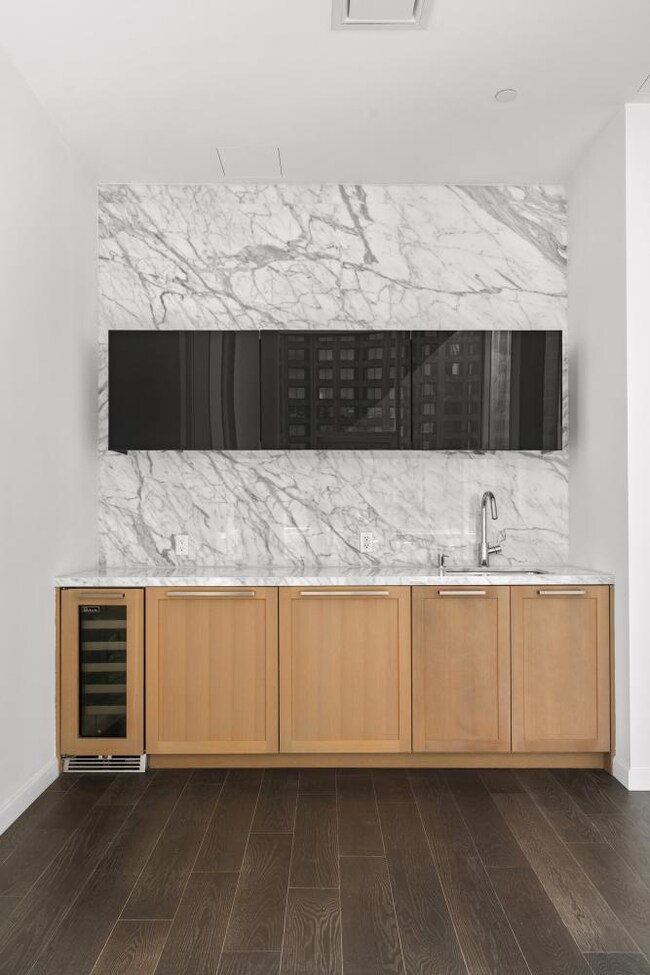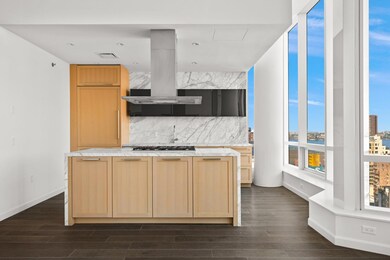19 Park Place Unit PH New York, NY 10007
Tribeca NeighborhoodEstimated payment $72,203/month
Highlights
- Newly Remodeled
- 1-minute walk to Park Place (2,3 Line)
- Terrace
- P.S. 397 Spruce Street School Rated A
- River View
- 3-minute walk to City Hall Park
About This Home
Tribeca's Most Spectacular Penthouse w/Epic Rooftop Sky Terrace and Endless City Views
Experience the pinnacle of Downtown Manhattan luxury in this sublime duplex penthouse with soaring 14-foot ceilings, three exposures, and almost 1,000 square feet of private outdoor space.
Moments from Oculus, Perelman Performing Arts Center, Forgione, and Eataly, this sprawling floor-through residences has 3 bedrooms, 3.5 bathrooms, four balconies, and a breathtaking rooftop terrace perfect for entertaining, alfresco dining, and more.
Northern, southern, and western light pours through sound-dampening floor-to-ceiling windows, accentuating spacious interiors with keyed elevator access, smart home-ready wiring, wide plank European white oak floors, a da Vinci by Design staircase, central heating and cooling, and a Miele W/D.
The UPPER LEVEL begins with a central gallery. On either side are a magnificent great room and open-plan kitchen and dining room, each with a lovely balcony.
The great room has a marble wet bar with an integrated Viking under counter refrigerator and ice maker. The windowed kitchen boasts an eat-in waterfall island, custom white oak cabinets, polished statuary marble slab countertops and backsplash, and a suite of fully integrated appliances from Wolf, Viking, and Sub-Zero.
On the LOWER LEVEL are three bedrooms and bathrooms. The primary suite has a massive walk-in closet, a south-facing balcony, and a dazzling en-suite bathroom with polished Onyx porcelain slab walls, radiant heated Walnut Brown marble floors, an oversized custom vanity, hydronic towel warmers, a glass-enclosed rain shower, and a freestanding Wetstyle soaking tub.
The second and third bedrooms have reach-in closets and access to full bathrooms with polished Walnut Brown marble walls, radiant heated Mayorca limestone floors, sleek polished nickel Hansgrohe fixtures.
Iris is a luxurious full-service condominium situated around the corner from City Hall Park at the nexus of TriBeCa and the Financial District. The building has stylish lifestyle amenities like an atrium-like lobby with full-time attendants, private storage, a fitness center, a residents-only lounge, and a tranquil landscaped courtyard garden. It is moments from high-end dining and shopping options, One World Trade Center, Brookfield Place, Rockefeller Park, and the Hudson River Greenway.
Nearby subway lines include the 1, 2, 3, 4, 5, A, C, E, R, and W. Pets are welcome.
Property Details
Home Type
- Condominium
Year Built
- Built in 2018 | Newly Remodeled
HOA Fees
- $3,544 Monthly HOA Fees
Property Views
- River
- City
Home Design
- 2,672 Sq Ft Home
- Entry on the 20th floor
Bedrooms and Bathrooms
- 3 Bedrooms
Laundry
- Laundry in unit
- Washer Dryer Allowed
- Washer Hookup
Additional Features
- Terrace
- Central Air
- Basement
Community Details
- 24 Units
- High-Rise Condominium
- Iris Tribeca Condos
- Tribeca Subdivision
- Property has 2 Levels
Listing and Financial Details
- Legal Lot and Block 1225 / 00124
Map
Home Values in the Area
Average Home Value in this Area
Property History
| Date | Event | Price | List to Sale | Price per Sq Ft |
|---|---|---|---|---|
| 07/09/2024 07/09/24 | For Sale | $10,995,000 | -- | $4,115 / Sq Ft |
Source: Real Estate Board of New York (REBNY)
MLS Number: RLS10982166
- 19 Park Place Unit 14A
- 19 Park Place Unit 4B
- 30 Park Place Unit 54A
- 30 Park Place Unit 41C
- 30 Park Place Unit 60C
- 30 Park Place Unit 42C
- 30 Park Place Unit 72C
- 30 Park Place Unit 52C
- 30 Park Place Unit 51E
- 30 Park Place Unit 47C
- 30 Park Place Unit 50D
- 19 Murray St Unit 4
- 9 Murray St Unit 5SE
- 25 Murray St Unit 8F
- 19 Warren St Unit 4W
- 2 Park Place Unit 38A
- 2 Park Place Unit 41B
- 2 Park Place Unit 35-A
- 258 Broadway Unit 7B
- 43 Murray St Unit 2
- 30 Park Place Unit 61C
- 25 Park Row Unit 23N
- 30 Park Place
- 30 Park Place Unit 39K
- 30 Park Place Unit 40-22
- 30 Park Place Unit 44L
- 25 Murray St Unit PH10B
- 50 Murray St Unit 19-22
- 50 Murray St Unit FL16-ID348
- 50 Murray St Unit 711
- 50 Murray St Unit FL21-ID287
- 50 Murray St Unit 19-42
- 50 Murray St Unit FL6-ID1816
- 50 Murray St Unit 19-28
- 50 Murray St Unit FL17-ID349
- 8 Warren St Unit 2W
- 53 Park Place Unit FL5-ID55
- 53 Park Place Unit FL3-ID53
- 53 Park Place Unit FL10-ID54
- 53 Park Place Unit FL2-ID52







