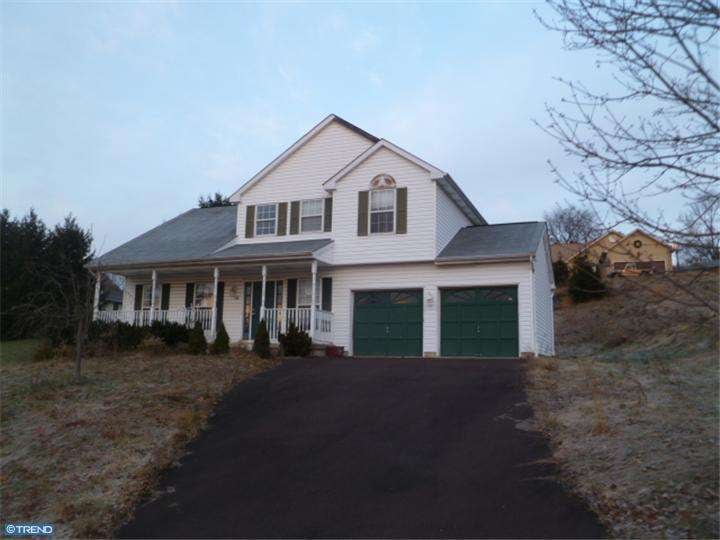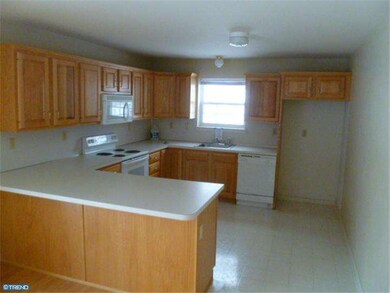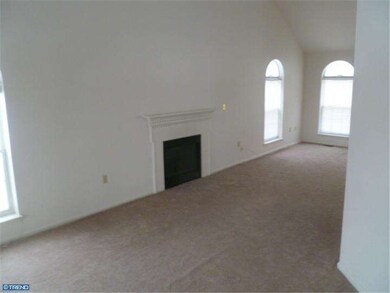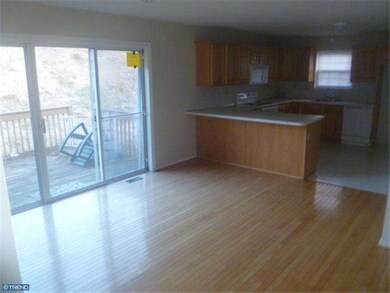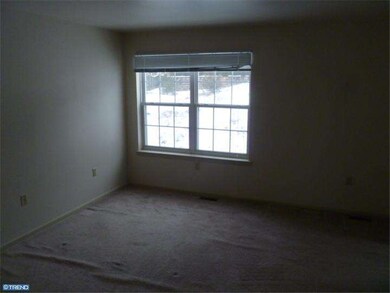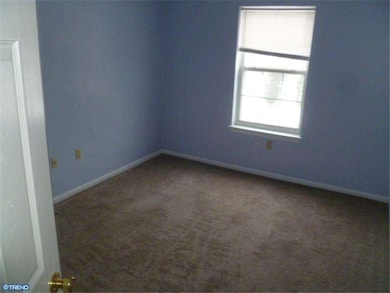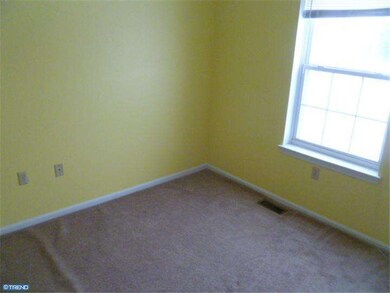
19 Pebble Beach Ln Pottstown, PA 19464
Highlights
- Colonial Architecture
- No HOA
- Living Room
- 1 Fireplace
- 2 Car Attached Garage
- En-Suite Primary Bedroom
About This Home
As of July 2025On the main level is a large kitchen with cabinet and counter space, a living room with fireplace and vaulted ceilings, & formal dining room. Nice sized master bedroom with master bath and an additional two bedrooms of generous size in addition to another full bath. The basement can easily be finished for even more living space! Some cosmetic updates and repairs needed Take a look and let your personal touch turn this one into your home!Bank of America prequal required on all offers. All Cash transaction are subject to special Deed restrictions. All inspections are cost and responsibility of buyer. , POF required for all CASH offers. Please allow 2-3 business days for seller response. Bank of America, N.A. employees and employees' household members (including persons deriving their primary means of financial support from a Bank employee) and business partners of the Bank are prohibited from purchasing this property, whether directly or indirectly.There are multiple offers form attached to sign. Send H&B.
Last Agent to Sell the Property
RALPH CHIODO
Platinum First Realty Listed on: 02/10/2012
Home Details
Home Type
- Single Family
Year Built
- Built in 1998
Lot Details
- 0.3 Acre Lot
- Lot Dimensions are 80x165
- Property is zoned R2
Parking
- 2 Car Attached Garage
- 3 Open Parking Spaces
Home Design
- Colonial Architecture
- Vinyl Siding
Interior Spaces
- 2,031 Sq Ft Home
- Property has 2 Levels
- 1 Fireplace
- Living Room
- Dining Room
- Basement Fills Entire Space Under The House
- Laundry on main level
Bedrooms and Bathrooms
- 3 Bedrooms
- En-Suite Primary Bedroom
Utilities
- Central Air
- Heating System Uses Gas
- Natural Gas Water Heater
Community Details
- No Home Owners Association
- Greens At Sunnysid Subdivision
Listing and Financial Details
- Tax Lot 062
- Assessor Parcel Number 42-00-03278-208
Ownership History
Purchase Details
Home Financials for this Owner
Home Financials are based on the most recent Mortgage that was taken out on this home.Purchase Details
Purchase Details
Home Financials for this Owner
Home Financials are based on the most recent Mortgage that was taken out on this home.Purchase Details
Purchase Details
Purchase Details
Similar Homes in Pottstown, PA
Home Values in the Area
Average Home Value in this Area
Purchase History
| Date | Type | Sale Price | Title Company |
|---|---|---|---|
| Deed | $160,000 | Multiple | |
| Sheriffs Deed | $2,299 | None Available | |
| Interfamily Deed Transfer | -- | None Available | |
| Deed | $226,400 | T A Title Insurance Co | |
| Deed | -- | -- | |
| Deed | $149,990 | -- |
Mortgage History
| Date | Status | Loan Amount | Loan Type |
|---|---|---|---|
| Open | $181,200 | New Conventional | |
| Closed | $50,000 | New Conventional | |
| Previous Owner | $152,000 | Seller Take Back | |
| Previous Owner | $269,800 | No Value Available | |
| Closed | $0 | No Value Available |
Property History
| Date | Event | Price | Change | Sq Ft Price |
|---|---|---|---|---|
| 07/11/2025 07/11/25 | Sold | $500,000 | +13.7% | $179 / Sq Ft |
| 05/17/2025 05/17/25 | Pending | -- | -- | -- |
| 05/16/2025 05/16/25 | For Sale | $439,900 | +174.9% | $157 / Sq Ft |
| 09/12/2012 09/12/12 | Sold | $160,000 | +14.1% | $79 / Sq Ft |
| 06/04/2012 06/04/12 | Pending | -- | -- | -- |
| 05/25/2012 05/25/12 | For Sale | $140,250 | 0.0% | $69 / Sq Ft |
| 05/09/2012 05/09/12 | Pending | -- | -- | -- |
| 05/01/2012 05/01/12 | Price Changed | $140,250 | -21.9% | $69 / Sq Ft |
| 03/28/2012 03/28/12 | Price Changed | $179,600 | -4.0% | $88 / Sq Ft |
| 03/05/2012 03/05/12 | Price Changed | $187,100 | -4.0% | $92 / Sq Ft |
| 02/10/2012 02/10/12 | For Sale | $194,900 | -- | $96 / Sq Ft |
Tax History Compared to Growth
Tax History
| Year | Tax Paid | Tax Assessment Tax Assessment Total Assessment is a certain percentage of the fair market value that is determined by local assessors to be the total taxable value of land and additions on the property. | Land | Improvement |
|---|---|---|---|---|
| 2024 | $6,700 | $136,300 | -- | -- |
| 2023 | $6,492 | $136,300 | $0 | $0 |
| 2022 | $6,394 | $136,300 | $0 | $0 |
| 2021 | $6,269 | $136,300 | $0 | $0 |
| 2020 | $6,211 | $136,300 | $0 | $0 |
| 2019 | $3,650 | $136,300 | $0 | $0 |
| 2018 | $6,178 | $136,300 | $0 | $0 |
| 2017 | $6,124 | $136,300 | $0 | $0 |
| 2016 | $6,071 | $136,300 | $0 | $0 |
| 2015 | $6,003 | $136,300 | $0 | $0 |
| 2014 | $5,934 | $136,300 | $0 | $0 |
Agents Affiliated with this Home
-
J
Seller's Agent in 2025
Joymarie DeFruscio-Achenbach
Keller Williams Realty Group
-
C
Seller Co-Listing Agent in 2025
Cory Rupe
Keller Williams Realty Group
-
M
Buyer's Agent in 2025
Marykay Lojewski
EXP Realty, LLC
-
R
Seller's Agent in 2012
RALPH CHIODO
Platinum First Realty
-
K
Seller Co-Listing Agent in 2012
Karen Chiodo
EXP Realty, LLC
-
K
Buyer's Agent in 2012
Kathy Cicala
RE/MAX
Map
Source: Bright MLS
MLS Number: 1003844636
APN: 42-00-03278-208
- 7 Raleigh Ct
- 630 Village Ln
- 62 Brookview Ln
- 2261 E High St
- 260 Hause Ave
- 2088 E High St
- 102 Maple Glen Cir
- 115 William Rd
- 1053 Maple Glen Cir
- 633 Maple Glen Cir
- 631 Dogwood Ct
- 3605 Walnut Ridge Dr
- 1104 N Pleasantview Rd
- 306 Walnut Ridge Estate
- 408 Walnut Ridge Estate
- 540 Highland Rd
- 1522 Wilson St
- 1958 Mallard Ct
- 1217 Randy Dr
- 1327 Kepler Rd
