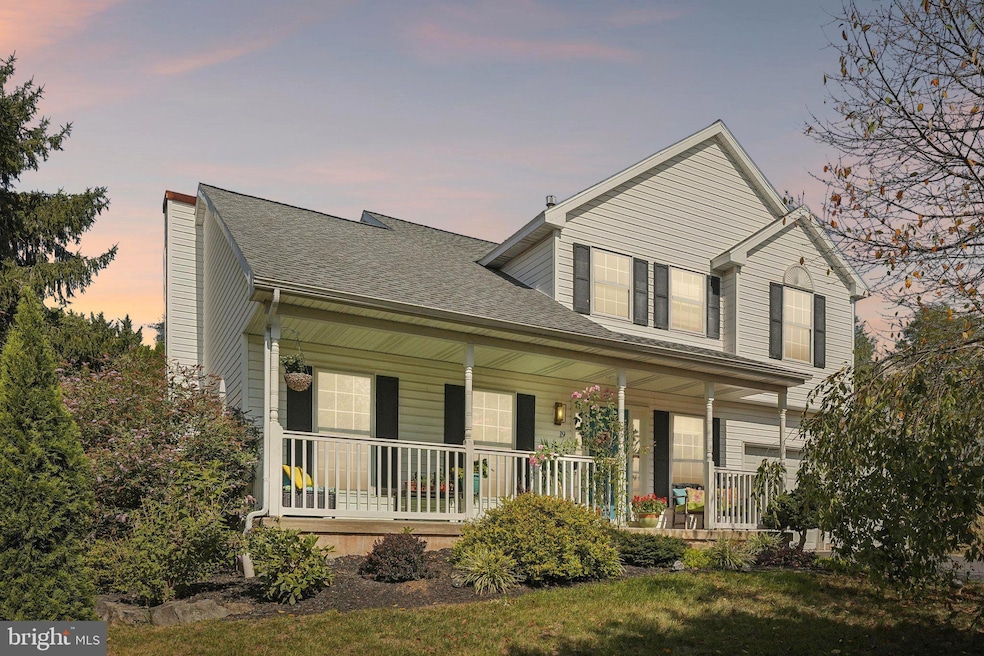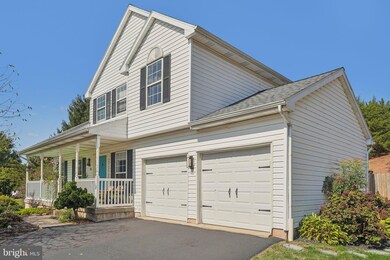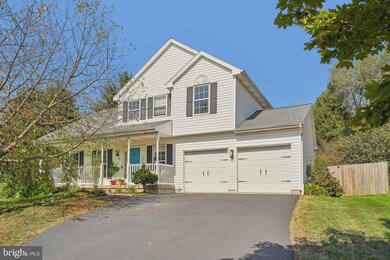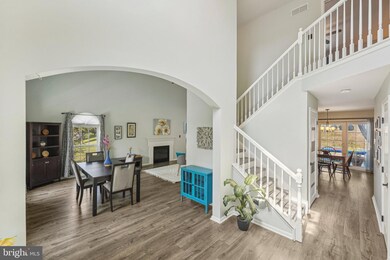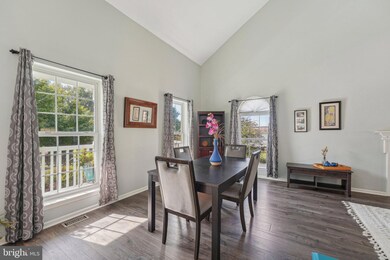
19 Pebble Beach Ln Pottstown, PA 19464
Highlights
- Private Pool
- 1 Fireplace
- 2 Car Attached Garage
- Colonial Architecture
- No HOA
- Living Room
About This Home
As of July 2025Welcome home to 19 Pebble Beach Lane — a beautifully maintained single nestled in a quiet, scenic setting with the perfect balance of views and privacy. From the charming front porch, you can enjoy peaceful open views, while the spacious back deck (recently repainted) offers a private retreat complete with a semi-inground pool, lounging areas, and a fenced-in yard, ideal for relaxing and entertaining. Inside, the two-story great room makes an immediate impression with soaring ceilings, arched windows, and a cozy gas fireplace. The open floor plan features newer flooring throughout and flows seamlessly into the updated kitchen, featuring quartz countertops, stainless steel appliances, and timeless white cabinetry with a modern two-tone design.
Upstairs, you’ll find three generously sized bedrooms, including a serene primary suite with a walk-in closet and a beautifully updated en suite bath. Both the primary and hall bathrooms have been tastefully renovated with stylish, neutral finishes. The finished lower level provides fantastic additional living space, perfect for a home office, game room, or media area. New roof in 2021 and thoughtful upgrades throughout the home, a two-car garage, and a wide driveway (resealed 7/2024) add to the home's comfort and convenience.
Located just minutes from Route 422, this meticulously cared-for home offers a quiet lifestyle without sacrificing easy access to shopping, dining, and commuting routes. This is a special opportunity to own a move-in-ready home with the perfect combination of location, upgrades, and outdoor living.
Last Agent to Sell the Property
Keller Williams Realty Group License #RS312418 Listed on: 05/16/2025

Home Details
Home Type
- Single Family
Est. Annual Taxes
- $6,911
Year Built
- Built in 1998
Lot Details
- 0.3 Acre Lot
- Lot Dimensions are 80.00 x 165.00
- Partially Fenced Property
- Property is zoned R2
Parking
- 2 Car Attached Garage
- 4 Driveway Spaces
- Front Facing Garage
Home Design
- Colonial Architecture
- Traditional Architecture
- Permanent Foundation
- Vinyl Siding
Interior Spaces
- Property has 2 Levels
- 1 Fireplace
- Family Room
- Living Room
- Dining Room
- Basement Fills Entire Space Under The House
Bedrooms and Bathrooms
- 3 Bedrooms
- En-Suite Primary Bedroom
Laundry
- Laundry Room
- Laundry on main level
Pool
- Private Pool
Utilities
- Forced Air Heating and Cooling System
- Natural Gas Water Heater
Community Details
- No Home Owners Association
- Greens At Sunnysid Subdivision
Listing and Financial Details
- Tax Lot 62
- Assessor Parcel Number 42-00-03278-208
Ownership History
Purchase Details
Home Financials for this Owner
Home Financials are based on the most recent Mortgage that was taken out on this home.Purchase Details
Purchase Details
Home Financials for this Owner
Home Financials are based on the most recent Mortgage that was taken out on this home.Purchase Details
Purchase Details
Purchase Details
Similar Homes in Pottstown, PA
Home Values in the Area
Average Home Value in this Area
Purchase History
| Date | Type | Sale Price | Title Company |
|---|---|---|---|
| Deed | $160,000 | Multiple | |
| Sheriffs Deed | $2,299 | None Available | |
| Interfamily Deed Transfer | -- | None Available | |
| Deed | $226,400 | T A Title Insurance Co | |
| Deed | -- | -- | |
| Deed | $149,990 | -- |
Mortgage History
| Date | Status | Loan Amount | Loan Type |
|---|---|---|---|
| Open | $181,200 | New Conventional | |
| Closed | $50,000 | New Conventional | |
| Previous Owner | $152,000 | Seller Take Back | |
| Previous Owner | $269,800 | No Value Available | |
| Closed | $0 | No Value Available |
Property History
| Date | Event | Price | Change | Sq Ft Price |
|---|---|---|---|---|
| 07/11/2025 07/11/25 | Sold | $500,000 | +13.7% | $179 / Sq Ft |
| 05/17/2025 05/17/25 | Pending | -- | -- | -- |
| 05/16/2025 05/16/25 | For Sale | $439,900 | +174.9% | $157 / Sq Ft |
| 09/12/2012 09/12/12 | Sold | $160,000 | +14.1% | $79 / Sq Ft |
| 06/04/2012 06/04/12 | Pending | -- | -- | -- |
| 05/25/2012 05/25/12 | For Sale | $140,250 | 0.0% | $69 / Sq Ft |
| 05/09/2012 05/09/12 | Pending | -- | -- | -- |
| 05/01/2012 05/01/12 | Price Changed | $140,250 | -21.9% | $69 / Sq Ft |
| 03/28/2012 03/28/12 | Price Changed | $179,600 | -4.0% | $88 / Sq Ft |
| 03/05/2012 03/05/12 | Price Changed | $187,100 | -4.0% | $92 / Sq Ft |
| 02/10/2012 02/10/12 | For Sale | $194,900 | -- | $96 / Sq Ft |
Tax History Compared to Growth
Tax History
| Year | Tax Paid | Tax Assessment Tax Assessment Total Assessment is a certain percentage of the fair market value that is determined by local assessors to be the total taxable value of land and additions on the property. | Land | Improvement |
|---|---|---|---|---|
| 2024 | $6,700 | $136,300 | -- | -- |
| 2023 | $6,492 | $136,300 | $0 | $0 |
| 2022 | $6,394 | $136,300 | $0 | $0 |
| 2021 | $6,269 | $136,300 | $0 | $0 |
| 2020 | $6,211 | $136,300 | $0 | $0 |
| 2019 | $3,650 | $136,300 | $0 | $0 |
| 2018 | $6,178 | $136,300 | $0 | $0 |
| 2017 | $6,124 | $136,300 | $0 | $0 |
| 2016 | $6,071 | $136,300 | $0 | $0 |
| 2015 | $6,003 | $136,300 | $0 | $0 |
| 2014 | $5,934 | $136,300 | $0 | $0 |
Agents Affiliated with this Home
-
J
Seller's Agent in 2025
Joymarie DeFruscio-Achenbach
Keller Williams Realty Group
-
C
Seller Co-Listing Agent in 2025
Cory Rupe
Keller Williams Realty Group
-
M
Buyer's Agent in 2025
Marykay Lojewski
EXP Realty, LLC
-
R
Seller's Agent in 2012
RALPH CHIODO
Platinum First Realty
-
K
Seller Co-Listing Agent in 2012
Karen Chiodo
EXP Realty, LLC
-
K
Buyer's Agent in 2012
Kathy Cicala
RE/MAX
Map
Source: Bright MLS
MLS Number: PAMC2139798
APN: 42-00-03278-208
- 7 Raleigh Ct
- 630 Village Ln
- 62 Brookview Ln
- 2261 E High St
- 260 Hause Ave
- 2088 E High St
- 102 Maple Glen Cir
- 115 William Rd
- 1053 Maple Glen Cir
- 633 Maple Glen Cir
- 631 Dogwood Ct
- 3605 Walnut Ridge Dr
- 1104 N Pleasantview Rd
- 306 Walnut Ridge Estate
- 408 Walnut Ridge Estate
- 540 Highland Rd
- 1522 Wilson St
- 1958 Mallard Ct
- 1217 Randy Dr
- 1327 Kepler Rd
