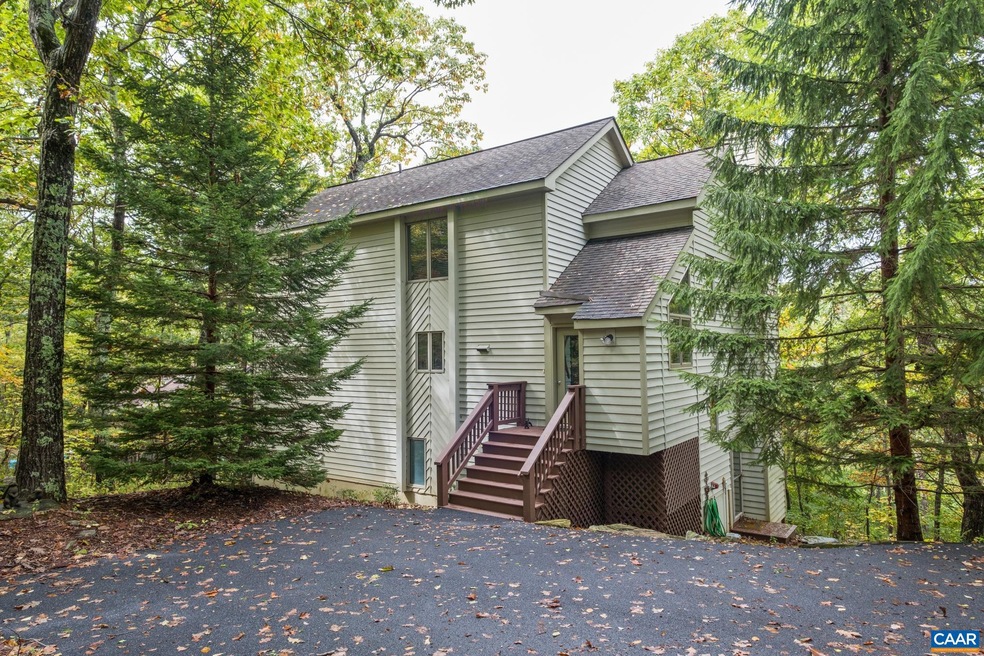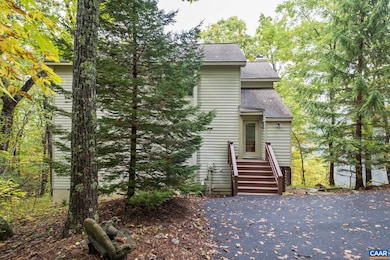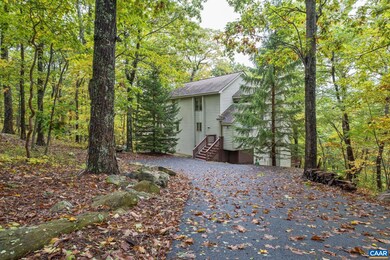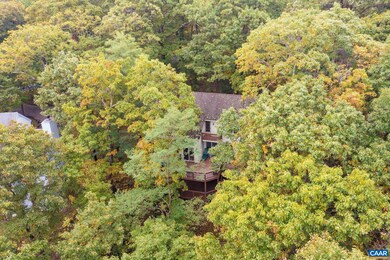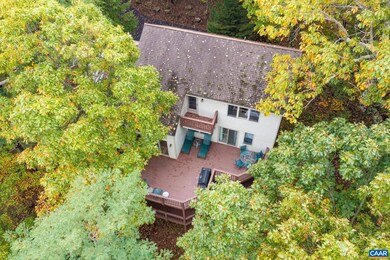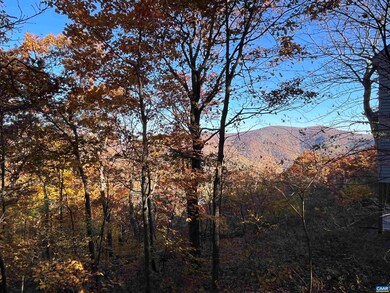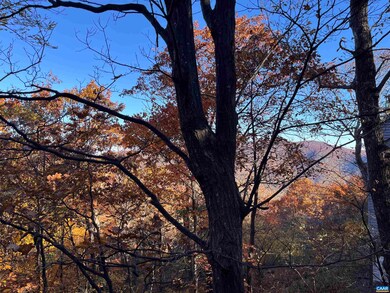
19 Pedlars Point Wintergreen Resort, VA 22967
Wintergreen NeighborhoodHighlights
- Gated Community
- Clubhouse
- Wood Burning Stove
- Mountain View
- Deck
- Family Room with Fireplace
About This Home
As of January 2025Prepare to make lifelong memories on the mountain in this beautifully renovated and maintained home. Whether you’re looking for a summer retreat filled with tee times and beautiful hikes, or a winter ski retreat, you’ll love having this expansive 4-bedroom, 3-bath home as your launch pad for year-round adventures. Open and bright layout throughout the home with high ceilings and lots of windows. Seasonal winter views which could be opened for more year round views with approved tree trimming. This spectacular home is tastefully furnished and decorated. The heart of the home features a chef style kitchen with ample counter space for meal prep, and a wood-burning fireplace in great room is perfect for warming up after a day on the slopes. All of the baths have been fully renovated with custom tile work. Additional family room on lower level is perfect for family game night. Two spacious decks allow for entertaining and relaxing in the fresh mountain air. Only a short drive to the public access on Tyro ski slope, and The Plunge hiking trail. A perfectly balanced mountain retreat!
Last Agent to Sell the Property
MOUNTAIN AREA NEST REALTY License #0225044902 Listed on: 10/03/2024
Home Details
Home Type
- Single Family
Est. Annual Taxes
- $2,857
Year Built
- Built in 1994
Lot Details
- 0.5 Acre Lot
- Elevated Lot
- Wooded Lot
- Property is zoned RPC Residential Planned Community
HOA Fees
- $181 Monthly HOA Fees
Home Design
- Concrete Block With Brick
- Composition Shingle Roof
- Cedar Siding
Interior Spaces
- 2-Story Property
- Vaulted Ceiling
- Multiple Fireplaces
- Wood Burning Stove
- Wood Burning Fireplace
- Gas Log Fireplace
- Casement Windows
- Entrance Foyer
- Family Room with Fireplace
- Living Room with Fireplace
- Dining Room
- Mountain Views
- Fire and Smoke Detector
- Granite Countertops
Flooring
- Wood
- Carpet
- Laminate
- Ceramic Tile
Bedrooms and Bathrooms
- 4 Bedrooms | 1 Primary Bedroom on Main
- Bathroom on Main Level
- 3 Full Bathrooms
- Primary bathroom on main floor
Laundry
- Laundry Room
- Dryer
- Washer
Finished Basement
- Heated Basement
- Walk-Out Basement
- Basement Fills Entire Space Under The House
- Crawl Space
- Basement Windows
Outdoor Features
- Deck
- Playground
- Front Porch
Schools
- Rockfish Elementary School
- Nelson Middle School
- Nelson High School
Utilities
- Cooling System Mounted In Outer Wall Opening
- Baseboard Heating
- Heating System Uses Wood
- Heating System Mounted To A Wall or Window
Listing and Financial Details
- Assessor Parcel Number 11X-A-68
Community Details
Overview
- Wintergreen Mountain Village Subdivision
Amenities
- Picnic Area
- Clubhouse
- Community Center
- Meeting Room
Recreation
- Tennis Courts
- Community Playground
- Community Pool
- Trails
Security
- Gated Community
Ownership History
Purchase Details
Home Financials for this Owner
Home Financials are based on the most recent Mortgage that was taken out on this home.Similar Homes in Wintergreen Resort, VA
Home Values in the Area
Average Home Value in this Area
Purchase History
| Date | Type | Sale Price | Title Company |
|---|---|---|---|
| Deed | $630,000 | Fidelity National Title | |
| Deed | $630,000 | Fidelity National Title |
Mortgage History
| Date | Status | Loan Amount | Loan Type |
|---|---|---|---|
| Open | $504,000 | New Conventional | |
| Closed | $504,000 | New Conventional | |
| Previous Owner | $349,250 | New Conventional | |
| Previous Owner | $350,000 | New Conventional |
Property History
| Date | Event | Price | Change | Sq Ft Price |
|---|---|---|---|---|
| 06/12/2025 06/12/25 | Pending | -- | -- | -- |
| 06/10/2025 06/10/25 | For Sale | $659,000 | +4.6% | $276 / Sq Ft |
| 01/27/2025 01/27/25 | Sold | $630,000 | -3.1% | $264 / Sq Ft |
| 12/23/2024 12/23/24 | Pending | -- | -- | -- |
| 10/25/2024 10/25/24 | For Sale | $650,000 | 0.0% | $273 / Sq Ft |
| 10/09/2024 10/09/24 | Pending | -- | -- | -- |
| 10/03/2024 10/03/24 | For Sale | $650,000 | -- | $273 / Sq Ft |
Tax History Compared to Growth
Tax History
| Year | Tax Paid | Tax Assessment Tax Assessment Total Assessment is a certain percentage of the fair market value that is determined by local assessors to be the total taxable value of land and additions on the property. | Land | Improvement |
|---|---|---|---|---|
| 2025 | $2,857 | $439,500 | $80,000 | $359,500 |
| 2024 | $2,857 | $439,500 | $80,000 | $359,500 |
| 2023 | $2,857 | $439,500 | $80,000 | $359,500 |
| 2022 | $2,857 | $439,500 | $80,000 | $359,500 |
| 2021 | $2,136 | $296,700 | $60,000 | $236,700 |
| 2020 | $2,136 | $296,700 | $60,000 | $236,700 |
| 2019 | $2,136 | $296,700 | $60,000 | $236,700 |
| 2018 | $2,136 | $296,700 | $60,000 | $236,700 |
| 2017 | $2,208 | $306,600 | $60,000 | $246,600 |
| 2016 | $2,208 | $306,600 | $60,000 | $246,600 |
| 2015 | $2,208 | $306,600 | $60,000 | $246,600 |
| 2014 | $2,208 | $306,600 | $60,000 | $246,600 |
Agents Affiliated with this Home
-
Chastity Morgan

Seller's Agent in 2025
Chastity Morgan
MOUNTAIN AREA NEST REALTY
(800) 361-5155
62 in this area
220 Total Sales
-
Unrepresented Buyer
U
Buyer's Agent in 2025
Unrepresented Buyer
UnrepresentedBuyer
(434) 260-1045
37 in this area
1,626 Total Sales
Map
Source: Charlottesville area Association of Realtors®
MLS Number: 657468
APN: 11X-A-68
- 589 Pedlars Edge Dr
- 679 Pedlars Edge Dr
- 82 Pedlars Edge Dr
- 100 N Rock Tree Ln
- 0 Blackrock Cir Unit LotWP001
- 93 Tyro Ln
- 421 Blackrock Dr Unit 17
- 421 Blackrock Dr
- 127 Blackrock Cir
- 107 Eagles Ct Condos
- 00 Blackrock Cir
- 123 Eagles Ct Condos Unit 123
- 380 Blackrock Cir
- 201 Pinnacle Dr
- 803 Laurelwood Condos
- 786 Laurelwood Condos
- 962 Diamond Hill Condos
