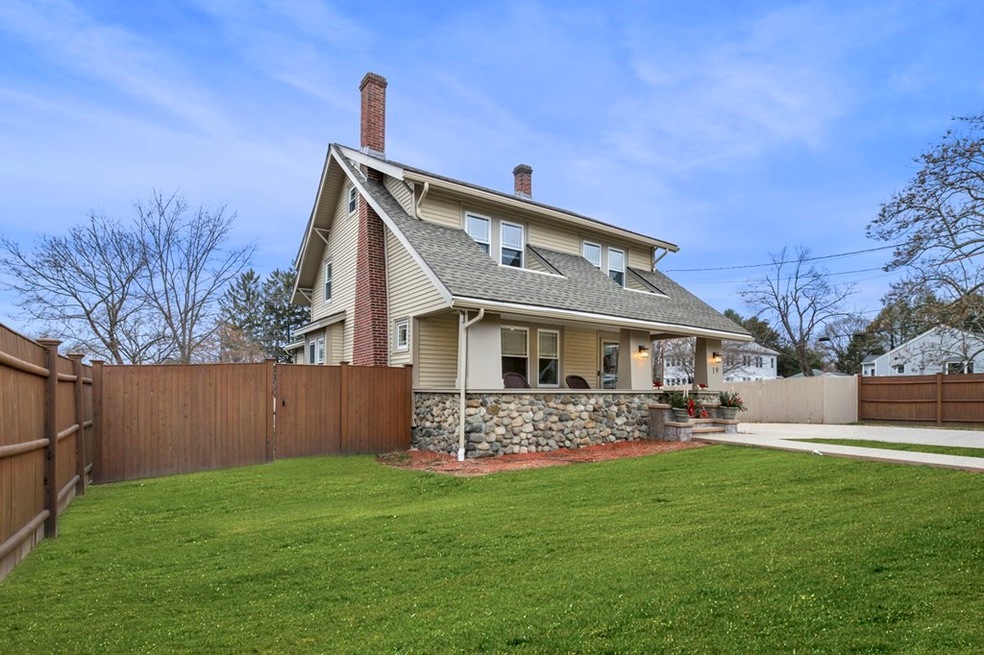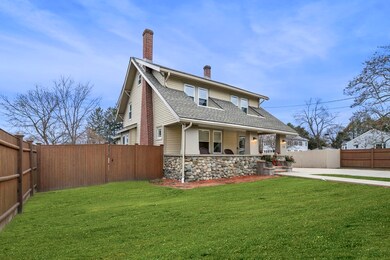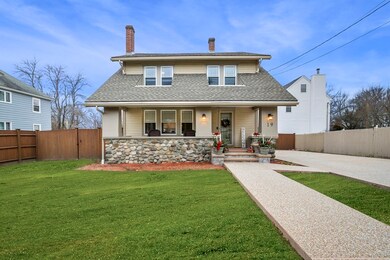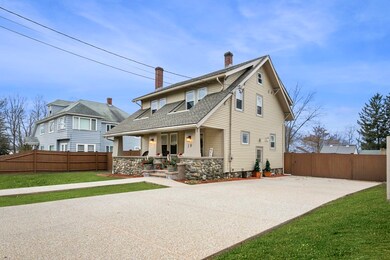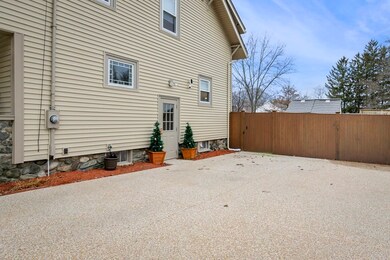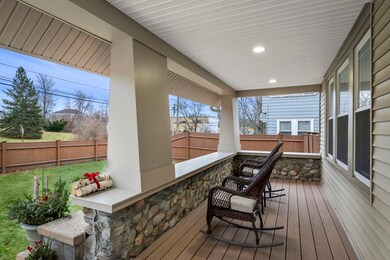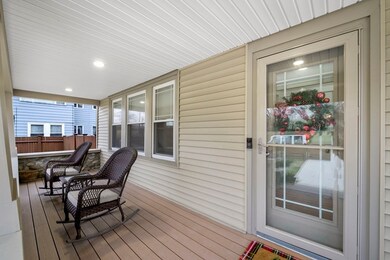
19 Peters St North Andover, MA 01845
Highlights
- Medical Services
- Open Floorplan
- Landscaped Professionally
- Franklin Elementary School Rated A-
- Craftsman Architecture
- Property is near public transit
About This Home
As of March 2024Craftsman Bungalow that seamlessly blends original details and todays modern amenities. Come see all the renovations that have enhanced this beautiful home.Features include: 3 generous sized bedrooms, hardwood floors throughout, modern kitchen with granite counters and stainless steel appliances, inviting fenced inyard with a new patio, newly expanded driveway to fit 6 cars, living room with beamed ceilings, lots of natural woodwork. Home is close to major highways and Merrimack College.
Last Buyer's Agent
Michael Cappadona
Century 21 Custom Home Realty
Home Details
Home Type
- Single Family
Est. Annual Taxes
- $6,110
Year Built
- Built in 1926 | Remodeled
Lot Details
- 6,612 Sq Ft Lot
- Fenced Yard
- Stone Wall
- Landscaped Professionally
- Sprinkler System
- Property is zoned R4
Home Design
- Craftsman Architecture
- Bungalow
- Stone Foundation
- Frame Construction
- Shingle Roof
Interior Spaces
- 1,608 Sq Ft Home
- Open Floorplan
- Wainscoting
- Cathedral Ceiling
- Ceiling Fan
- Recessed Lighting
- Insulated Windows
- Living Room with Fireplace
- Den
Kitchen
- Range<<rangeHoodToken>>
- <<microwave>>
- Dishwasher
- Stainless Steel Appliances
- Solid Surface Countertops
Flooring
- Wood
- Ceramic Tile
Bedrooms and Bathrooms
- 3 Bedrooms
- Primary bedroom located on second floor
- Walk-In Closet
- <<tubWithShowerToken>>
Laundry
- Laundry on upper level
- Washer and Gas Dryer Hookup
Unfinished Basement
- Basement Fills Entire Space Under The House
- Interior and Exterior Basement Entry
- Sump Pump
- Block Basement Construction
Parking
- 6 Car Parking Spaces
- Driveway
- Paved Parking
- Open Parking
- Off-Street Parking
Outdoor Features
- Patio
- Rain Gutters
- Porch
Location
- Property is near public transit
- Property is near schools
Utilities
- Forced Air Heating and Cooling System
- Heating System Uses Propane
- 200+ Amp Service
Listing and Financial Details
- Assessor Parcel Number M:00024 B:00009 L:00000,2065415
Community Details
Overview
- No Home Owners Association
Amenities
- Medical Services
- Shops
- Coin Laundry
Recreation
- Park
- Jogging Path
Ownership History
Purchase Details
Purchase Details
Home Financials for this Owner
Home Financials are based on the most recent Mortgage that was taken out on this home.Purchase Details
Home Financials for this Owner
Home Financials are based on the most recent Mortgage that was taken out on this home.Similar Homes in North Andover, MA
Home Values in the Area
Average Home Value in this Area
Purchase History
| Date | Type | Sale Price | Title Company |
|---|---|---|---|
| Deed | $310,000 | -- | |
| Deed | $146,900 | -- | |
| Deed | $160,000 | -- |
Mortgage History
| Date | Status | Loan Amount | Loan Type |
|---|---|---|---|
| Open | $664,450 | Purchase Money Mortgage | |
| Closed | $349,381 | Stand Alone Refi Refinance Of Original Loan | |
| Closed | $360,000 | New Conventional | |
| Closed | $200,000 | New Conventional | |
| Previous Owner | $235,000 | No Value Available | |
| Previous Owner | $231,400 | No Value Available | |
| Previous Owner | $160,000 | No Value Available | |
| Previous Owner | $144,632 | Purchase Money Mortgage | |
| Previous Owner | $92,000 | No Value Available | |
| Previous Owner | $95,000 | Purchase Money Mortgage |
Property History
| Date | Event | Price | Change | Sq Ft Price |
|---|---|---|---|---|
| 03/04/2024 03/04/24 | Sold | $685,000 | -2.1% | $426 / Sq Ft |
| 01/24/2024 01/24/24 | Pending | -- | -- | -- |
| 01/15/2024 01/15/24 | For Sale | $699,900 | +40.0% | $435 / Sq Ft |
| 04/26/2019 04/26/19 | Sold | $500,000 | -3.8% | $311 / Sq Ft |
| 03/21/2019 03/21/19 | Pending | -- | -- | -- |
| 03/06/2019 03/06/19 | For Sale | $519,900 | 0.0% | $323 / Sq Ft |
| 03/04/2019 03/04/19 | Pending | -- | -- | -- |
| 02/22/2019 02/22/19 | For Sale | $519,900 | -- | $323 / Sq Ft |
Tax History Compared to Growth
Tax History
| Year | Tax Paid | Tax Assessment Tax Assessment Total Assessment is a certain percentage of the fair market value that is determined by local assessors to be the total taxable value of land and additions on the property. | Land | Improvement |
|---|---|---|---|---|
| 2025 | $6,645 | $590,100 | $291,700 | $298,400 |
| 2024 | $6,265 | $564,900 | $274,600 | $290,300 |
| 2023 | $6,110 | $499,200 | $252,300 | $246,900 |
| 2022 | $6,014 | $444,500 | $226,500 | $218,000 |
| 2021 | $5,776 | $407,600 | $205,900 | $201,700 |
| 2020 | $6,573 | $478,400 | $205,900 | $272,500 |
| 2019 | $4,766 | $355,400 | $205,900 | $149,500 |
| 2018 | $5,164 | $355,400 | $205,900 | $149,500 |
| 2017 | $4,438 | $310,800 | $162,400 | $148,400 |
| 2016 | $4,214 | $295,300 | $159,300 | $136,000 |
| 2015 | $4,221 | $293,300 | $153,900 | $139,400 |
Agents Affiliated with this Home
-
Dalina Fantini

Seller's Agent in 2024
Dalina Fantini
Diamond Key Real Estate
(978) 360-4950
1 in this area
68 Total Sales
-
M
Buyer's Agent in 2024
Michael Cappadona
Century 21 Custom Home Realty
-
Ryan Schruender

Seller's Agent in 2019
Ryan Schruender
Schruender Realty
(978) 869-6880
25 in this area
67 Total Sales
Map
Source: MLS Property Information Network (MLS PIN)
MLS Number: 73193531
APN: NAND-000240-000009
- 10 Cotuit St
- 9 Chatham Cir
- 9 Chatham Cir Unit 9
- 65 Cotuit St Unit 65
- 44 Kingston St Unit 44
- 78 Jefferson St Unit C
- 51 Village Green Dr
- 56 Village Green Dr
- 106 Berkeley Rd
- 124 Kingston St
- 58 Berkeley Rd
- 120 Kingston St Unit 120
- 186 Andover St
- 190 Chickering Rd Unit 310D
- 190 Chickering Rd Unit 201D
- 190 Chickering Rd Unit 313D
- 9 Longwood Dr Unit 11
- 7 Longwood Dr Unit 212
- 11 Crescent Dr Unit 8
- 177 Elm St
