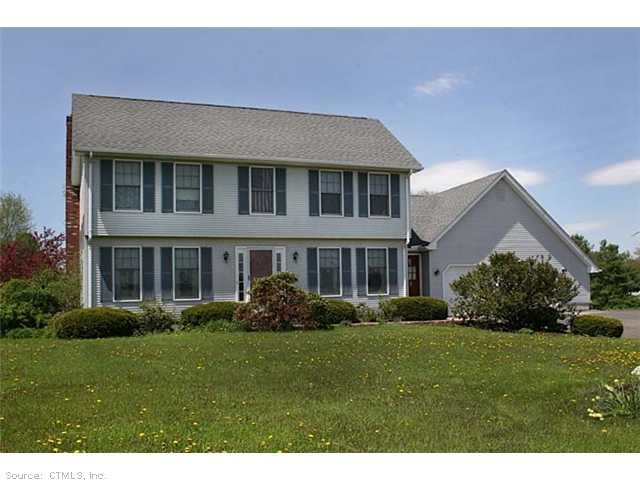
19 Pheasant Ln Suffield, CT 06078
Highlights
- Colonial Architecture
- Deck
- 1 Fireplace
- Suffield Middle School Rated A-
- Attic
- 2 Car Attached Garage
About This Home
As of July 2019Neighborhood setting! Built by briarwood homes; formal dining room w/ french doors to kitchen; kitchen opens to family room; addtl finished room in lower level; newer roof & boiler; fenced in dog area; shed; nice level lot located on a cul-de-sac!
Last Agent to Sell the Property
Coldwell Banker Realty License #REB.0029637 Listed on: 04/01/2014

Home Details
Home Type
- Single Family
Est. Annual Taxes
- $6,248
Year Built
- Built in 1987
Lot Details
- 0.75 Acre Lot
- Kennel
- Level Lot
Home Design
- Colonial Architecture
- Vinyl Siding
Interior Spaces
- 2,192 Sq Ft Home
- 1 Fireplace
- Partially Finished Basement
- Basement Fills Entire Space Under The House
- Attic or Crawl Hatchway Insulated
- Home Security System
Kitchen
- Oven or Range
- Dishwasher
Bedrooms and Bathrooms
- 3 Bedrooms
Laundry
- Dryer
- Washer
Parking
- 2 Car Attached Garage
- Parking Deck
- Automatic Garage Door Opener
- Driveway
Outdoor Features
- Deck
Schools
- Spaulding Elementary School
- Suffield Middle School
- Mcalister Middle School
- Suffield High School
Utilities
- Baseboard Heating
- Heating System Uses Oil
- Heating System Uses Oil Above Ground
- Cable TV Available
Community Details
- Briarwood Subdivision
Ownership History
Purchase Details
Home Financials for this Owner
Home Financials are based on the most recent Mortgage that was taken out on this home.Purchase Details
Purchase Details
Home Financials for this Owner
Home Financials are based on the most recent Mortgage that was taken out on this home.Purchase Details
Home Financials for this Owner
Home Financials are based on the most recent Mortgage that was taken out on this home.Similar Homes in the area
Home Values in the Area
Average Home Value in this Area
Purchase History
| Date | Type | Sale Price | Title Company |
|---|---|---|---|
| Warranty Deed | $469,900 | -- | |
| Quit Claim Deed | -- | -- | |
| Warranty Deed | $230,000 | -- | |
| Deed | $224,740 | -- |
Mortgage History
| Date | Status | Loan Amount | Loan Type |
|---|---|---|---|
| Open | $398,000 | Stand Alone Refi Refinance Of Original Loan | |
| Closed | $389,500 | Stand Alone Refi Refinance Of Original Loan | |
| Closed | $389,500 | Purchase Money Mortgage | |
| Previous Owner | $313,600 | No Value Available | |
| Previous Owner | $264,000 | New Conventional | |
| Previous Owner | $110,000 | No Value Available |
Property History
| Date | Event | Price | Change | Sq Ft Price |
|---|---|---|---|---|
| 07/25/2019 07/25/19 | Sold | $469,900 | 0.0% | $214 / Sq Ft |
| 06/19/2019 06/19/19 | Pending | -- | -- | -- |
| 06/18/2019 06/18/19 | For Sale | $469,900 | +42.4% | $214 / Sq Ft |
| 08/18/2014 08/18/14 | Sold | $330,000 | -8.3% | $151 / Sq Ft |
| 07/14/2014 07/14/14 | Pending | -- | -- | -- |
| 04/01/2014 04/01/14 | For Sale | $359,900 | -- | $164 / Sq Ft |
Tax History Compared to Growth
Tax History
| Year | Tax Paid | Tax Assessment Tax Assessment Total Assessment is a certain percentage of the fair market value that is determined by local assessors to be the total taxable value of land and additions on the property. | Land | Improvement |
|---|---|---|---|---|
| 2025 | $8,651 | $369,530 | $79,450 | $290,080 |
| 2024 | $8,362 | $369,530 | $79,450 | $290,080 |
| 2023 | $7,680 | $268,450 | $79,170 | $189,280 |
| 2022 | $7,636 | $266,910 | $79,170 | $187,740 |
| 2021 | $7,644 | $266,910 | $79,170 | $187,740 |
| 2020 | $7,644 | $266,910 | $79,170 | $187,740 |
| 2019 | $6,795 | $236,600 | $79,170 | $157,430 |
| 2018 | $6,754 | $230,370 | $72,590 | $157,780 |
| 2017 | $6,655 | $230,370 | $72,590 | $157,780 |
| 2016 | $6,496 | $230,370 | $72,590 | $157,780 |
| 2015 | $6,400 | $230,370 | $72,590 | $157,780 |
| 2014 | $6,248 | $230,370 | $72,590 | $157,780 |
Agents Affiliated with this Home
-
Debra Colli

Seller's Agent in 2019
Debra Colli
Realty One Group Cutting Edge
(860) 559-1655
15 in this area
79 Total Sales
-
Stephanie Salerno

Buyer's Agent in 2019
Stephanie Salerno
Coldwell Banker Realty
(860) 204-1955
31 in this area
217 Total Sales
-
Brian Banak

Seller's Agent in 2014
Brian Banak
Coldwell Banker Realty
(860) 668-3100
122 in this area
241 Total Sales
Map
Source: SmartMLS
MLS Number: G677770
APN: SUFF-000052H-000045-000054
- 44 Farmstead Ln
- 62 3rd St
- 78 Russell Ave
- 190 Shadow Pond Ln
- 810 Thompsonville Rd
- 700 Thrall Ave
- 820 Burbank Ave
- 0 Suffield St Unit 24093452
- 0 Suffield St Unit 24057050
- 45 Douglas St
- 22 Brookside Dr
- 855 Thompsonville Rd
- Lot 54 North St
- 260 Alewife Ln
- 193 W Bass Ln Unit 193
- 145 Silver Creek Dr
- 33 Brandywine Ln
- 96 Spring Ln
- 100 Spring Ln Unit 100
- 91 Spring Ln
