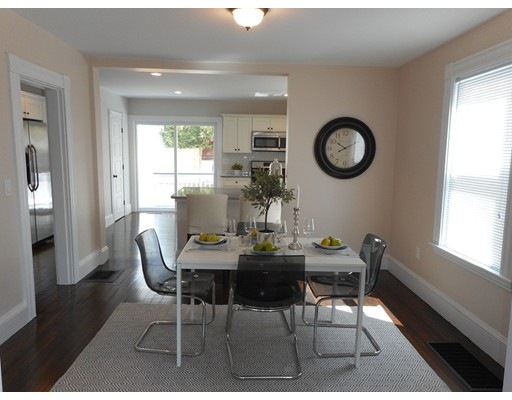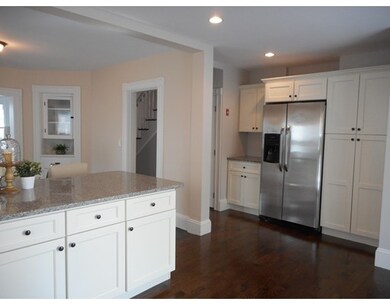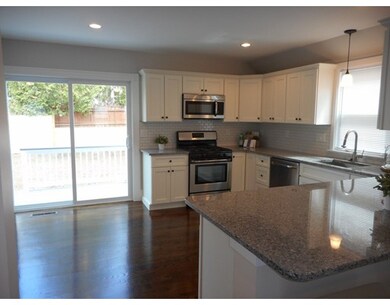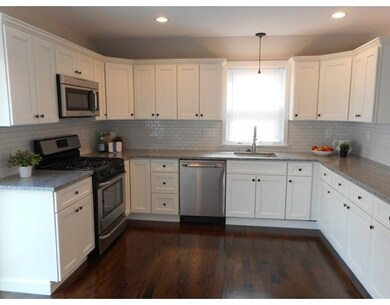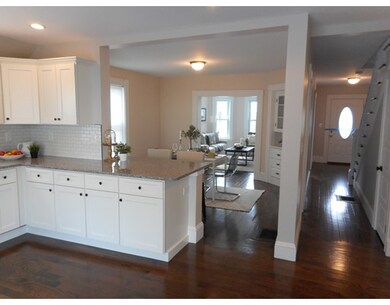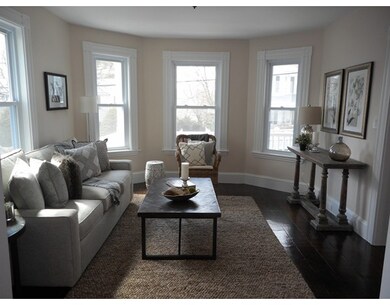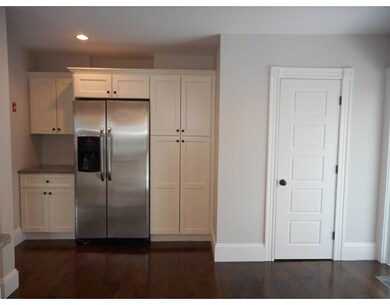
19 Pierce Ave Unit 1 Beverly, MA 01915
Downtown Beverly NeighborhoodAbout This Home
As of December 2020OPEN 4/22 and 4/23 from 12 to 2!! Amazing renovation has been completed by this top builder featuring over 2100 square feet of living space spanning 3 floors! This unit features a new open concept style kitchen with soft close cabinets, granite counters,stainless steel appliances,recess lighting, slider leading to the private deck and back yard. Off the kitchen is a brand new half bath, an open concept style dining room kitchen combination and a spacious living room. The floors have been restored and stained a rich darker color. The ceiling height is over 8 feet. 2nd floor features 3 bedrooms with wide pine floors, a new full bathroom with tiled floor and walls plus a granite vanity, new lighting and decor! A 8x6 laundry room is also located on the 2nd floor! 3rd floor is an incredible master suite with multiple sitting rooms spanning 795 square feet with skylights and cathedral ceiling!! A 3/4 bath with skylight is also found on this level. 3 car parking and pet friendly!
Property Details
Home Type
Condominium
Est. Annual Taxes
$6,186
Year Built
1900
Lot Details
0
Listing Details
- Unit Level: 1
- Property Type: Condominium/Co-Op
- CC Type: Condo
- Style: Townhouse, Half-Duplex
- Other Agent: 2.00
- Lead Paint: Unknown
- Year Round: Yes
- Year Built Description: Approximate
- Special Features: None
- Property Sub Type: Condos
- Year Built: 1900
Interior Features
- Has Basement: Yes
- Primary Bathroom: Yes
- Number of Rooms: 9
- Amenities: Public Transportation, Shopping, Tennis Court, Park, Golf Course, Medical Facility, Laundromat, Conservation Area, Highway Access, House of Worship, Marina, Private School, Public School
- Electric: Circuit Breakers
- Energy: Insulated Windows, Insulated Doors
- Flooring: Tile, Wall to Wall Carpet, Hardwood, Pine
- Insulation: Full, Fiberglass
- Bedroom 2: Second Floor, 12X12
- Bedroom 3: Second Floor, 12X12
- Bedroom 4: Second Floor, 12X12
- Bathroom #1: First Floor
- Bathroom #2: Second Floor
- Bathroom #3: Third Floor
- Kitchen: First Floor, 14X12
- Laundry Room: Second Floor
- Living Room: First Floor, 13X12
- Master Bedroom: Third Floor, 24X10
- Master Bedroom Description: Bathroom - 3/4, Skylight, Ceiling - Cathedral, Flooring - Wall to Wall Carpet, Cable Hookup, Remodeled
- Dining Room: First Floor, 12X12
- No Bedrooms: 4
- Full Bathrooms: 2
- Half Bathrooms: 1
- No Living Levels: 4
- Main Lo: C58300
- Main So: C95180
Exterior Features
- Construction: Frame
- Exterior: Vinyl
- Exterior Unit Features: Porch, Deck, Deck - Wood
- Beach Ownership: Public
Garage/Parking
- Parking: Off-Street, Assigned, Improved Driveway, Paved Driveway
- Parking Spaces: 3
Utilities
- Hot Water: Electric, Tank
- Utility Connections: for Gas Oven
- Sewer: City/Town Sewer
- Water: City/Town Water
Condo/Co-op/Association
- Condominium Name: 19 Pierce Avenue Condominiums
- Association Fee Includes: Water, Sewer, Master Insurance
- Management: Owner Association
- Pets Allowed: Yes
- No Units: 2
- Unit Building: 1
Fee Information
- Fee Interval: Monthly
Lot Info
- Zoning: R6
Similar Home in Beverly, MA
Home Values in the Area
Average Home Value in this Area
Property History
| Date | Event | Price | Change | Sq Ft Price |
|---|---|---|---|---|
| 12/30/2020 12/30/20 | Sold | $535,000 | +1.9% | $249 / Sq Ft |
| 11/25/2020 11/25/20 | Pending | -- | -- | -- |
| 11/22/2020 11/22/20 | For Sale | $525,000 | +25.6% | $244 / Sq Ft |
| 06/05/2017 06/05/17 | Sold | $418,000 | +10.4% | $193 / Sq Ft |
| 04/26/2017 04/26/17 | Pending | -- | -- | -- |
| 04/19/2017 04/19/17 | For Sale | $378,500 | -- | $174 / Sq Ft |
Tax History Compared to Growth
Tax History
| Year | Tax Paid | Tax Assessment Tax Assessment Total Assessment is a certain percentage of the fair market value that is determined by local assessors to be the total taxable value of land and additions on the property. | Land | Improvement |
|---|---|---|---|---|
| 2025 | $6,186 | $562,900 | $0 | $562,900 |
| 2024 | $5,879 | $523,500 | $0 | $523,500 |
| 2023 | $5,568 | $494,500 | $0 | $494,500 |
| 2022 | $5,721 | $470,100 | $0 | $470,100 |
| 2021 | $5,597 | $440,700 | $0 | $440,700 |
| 2020 | $5,305 | $413,500 | $0 | $413,500 |
| 2019 | $5,222 | $395,300 | $0 | $395,300 |
| 2018 | $4,847 | $356,400 | $0 | $356,400 |
Agents Affiliated with this Home
-

Seller's Agent in 2020
Jack Girvan
More Realty Advisors
(617) 913-7573
1 in this area
15 Total Sales
-

Seller's Agent in 2017
Mike Cotraro
Aluxety
(978) 337-6355
5 in this area
96 Total Sales
-

Buyer's Agent in 2017
Patrick Runne
Armstrong Field Real Estate
(978) 921-1345
5 Total Sales
Map
Source: MLS Property Information Network (MLS PIN)
MLS Number: 72148054
APN: BEVE M:0005 B:0239 L:0005
