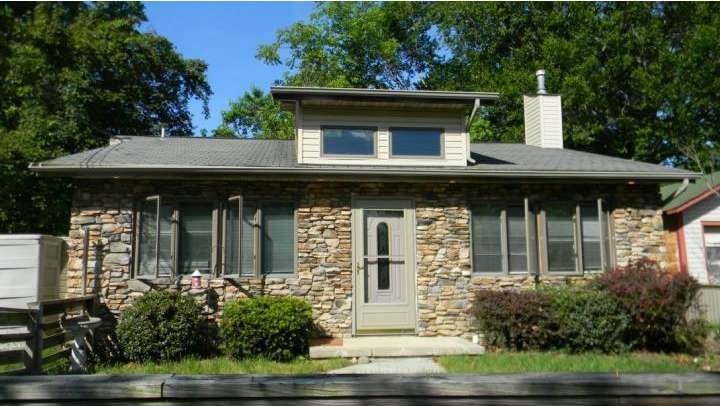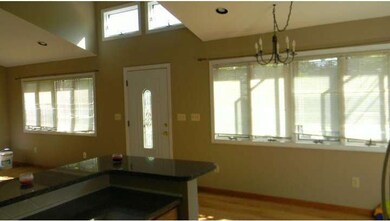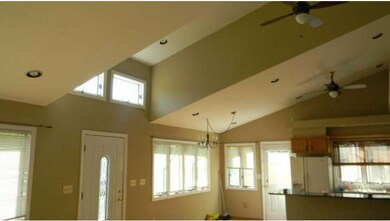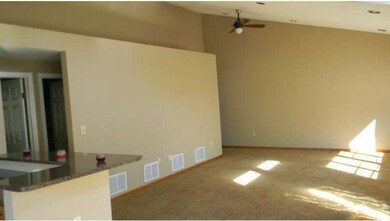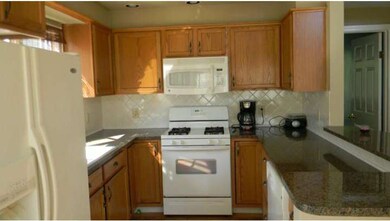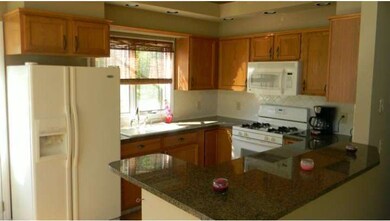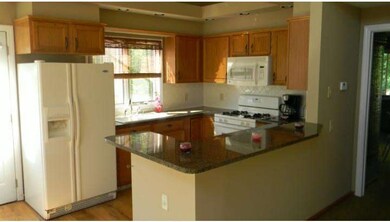
19 Pilgrim Way Trenton, NJ 08620
Highlights
- Deck
- Cathedral Ceiling
- 1 Car Detached Garage
- Wooded Lot
- No HOA
- Oversized Parking
About This Home
As of September 2019Steinert School District! Adorable 2 bedroom, 1 bath home at Historic Wesley Grove in Yardville. This home was rebuilt from the foundation up and expanded in 1994. It boasts high ceilings, plentiful windows and an open floor plan with large living room and eat-in galley kitchen with granite countertops, and plenty of cabinet space. The Master bedroom has large double closet and walk out to rear deck with beautiful wooded views and hot tub. The second bedroom has large closet and built in desk and work area great for homework or home office. Bathroom is upgraded and spacious. The large detached garage is insulated, heated, air-conditioned, it has been wired for cable/internet, phone, electric, surround sound radio; making this garage space a great area for entertaining, working or office space. Home has Anderson windows, and energy efficient heat and central air and freshly painted neutral colors. Backyard is preserved land. Move in and unpack! Motivated sellers.
Last Agent to Sell the Property
Keller Williams Premier License #0895504 Listed on: 05/16/2013

Home Details
Home Type
- Single Family
Est. Annual Taxes
- $4,108
Year Built
- Built in 1997
Lot Details
- 8,625 Sq Ft Lot
- Lot Dimensions are 75x115
- Wooded Lot
- Front Yard
- Property is in good condition
Parking
- 1 Car Detached Garage
- 3 Open Parking Spaces
- Oversized Parking
- Driveway
- Parking Lot
Home Design
- Bungalow
- Pitched Roof
- Shingle Roof
- Stone Siding
- Vinyl Siding
- Concrete Perimeter Foundation
Interior Spaces
- Property has 1 Level
- Cathedral Ceiling
- Ceiling Fan
- Living Room
- Dining Area
- Unfinished Basement
- Partial Basement
- Laundry on main level
Kitchen
- Self-Cleaning Oven
- Dishwasher
Flooring
- Wall to Wall Carpet
- Tile or Brick
- Vinyl
Bedrooms and Bathrooms
- 2 Bedrooms
- En-Suite Primary Bedroom
- 1 Full Bathroom
Outdoor Features
- Deck
- Exterior Lighting
Schools
- Yardville Elementary School
- Emily C Reynolds Middle School
Utilities
- Forced Air Heating and Cooling System
- Heating System Uses Gas
- 100 Amp Service
- Natural Gas Water Heater
- Cable TV Available
Community Details
- No Home Owners Association
Listing and Financial Details
- Tax Lot 00061
- Assessor Parcel Number 03-02690-00061
Ownership History
Purchase Details
Home Financials for this Owner
Home Financials are based on the most recent Mortgage that was taken out on this home.Purchase Details
Home Financials for this Owner
Home Financials are based on the most recent Mortgage that was taken out on this home.Purchase Details
Home Financials for this Owner
Home Financials are based on the most recent Mortgage that was taken out on this home.Similar Homes in the area
Home Values in the Area
Average Home Value in this Area
Purchase History
| Date | Type | Sale Price | Title Company |
|---|---|---|---|
| Deed | $200,000 | Westcor Land Title Ins Co | |
| Deed | $167,000 | Stewart Title Guaranty Co | |
| Deed | $165,000 | -- |
Mortgage History
| Date | Status | Loan Amount | Loan Type |
|---|---|---|---|
| Previous Owner | $163,975 | FHA | |
| Previous Owner | $150,000 | Purchase Money Mortgage |
Property History
| Date | Event | Price | Change | Sq Ft Price |
|---|---|---|---|---|
| 09/20/2019 09/20/19 | Sold | $200,000 | +11.7% | -- |
| 08/30/2013 08/30/13 | Sold | $179,000 | 0.0% | -- |
| 08/01/2013 08/01/13 | Pending | -- | -- | -- |
| 07/07/2013 07/07/13 | Price Changed | $179,000 | -5.3% | -- |
| 06/11/2013 06/11/13 | Price Changed | $189,000 | -5.0% | -- |
| 05/16/2013 05/16/13 | For Sale | $199,000 | -- | -- |
Tax History Compared to Growth
Tax History
| Year | Tax Paid | Tax Assessment Tax Assessment Total Assessment is a certain percentage of the fair market value that is determined by local assessors to be the total taxable value of land and additions on the property. | Land | Improvement |
|---|---|---|---|---|
| 2024 | $5,860 | $177,400 | $66,500 | $110,900 |
| 2023 | $5,860 | $177,400 | $66,500 | $110,900 |
| 2022 | $5,767 | $177,400 | $66,500 | $110,900 |
| 2021 | $6,445 | $177,400 | $66,500 | $110,900 |
| 2020 | $5,512 | $168,400 | $66,500 | $101,900 |
| 2019 | $5,330 | $168,400 | $66,500 | $101,900 |
| 2018 | $5,284 | $168,400 | $66,500 | $101,900 |
| 2017 | $5,123 | $168,400 | $66,500 | $101,900 |
| 2016 | $4,418 | $163,400 | $61,500 | $101,900 |
| 2015 | $4,382 | $90,000 | $26,800 | $63,200 |
| 2014 | $4,321 | $90,000 | $26,800 | $63,200 |
Agents Affiliated with this Home
-
Debra Richford

Seller's Agent in 2019
Debra Richford
ERA Central Realty Group
(609) 655-5535
46 Total Sales
-
N
Buyer's Agent in 2019
NON MEMBER
VRI Homes
-
N
Buyer's Agent in 2019
NON MEMBER MORR
NON MEMBER
-
Jeanette Larkin

Seller's Agent in 2013
Jeanette Larkin
Keller Williams Premier
(609) 731-9380
9 in this area
224 Total Sales
Map
Source: Bright MLS
MLS Number: 1003454916
APN: 03-02690-0000-00061
- 1 Zelley Ave
- 9 Jimarie Ct
- 4314/4352 S Broad St
- 21 Jimarie Ct
- 272 Main St
- 131 New Jersey 156
- 650 Yardville Allentown Rd
- 129 -131
- 13 Ravine Dr
- 210 Main St
- 201 Main St
- 756 Yardville Allentown Rd
- 56 ROUTE 156 State Hwy
- 82 Hauser Ave
- 25 Lenox Ave
- 20 Elkshead Terrace
- 102 Kristopher Dr
- 111 Honeyflower Dr
- 10 Honeyflower Dr
- 12 Apollo Dr
