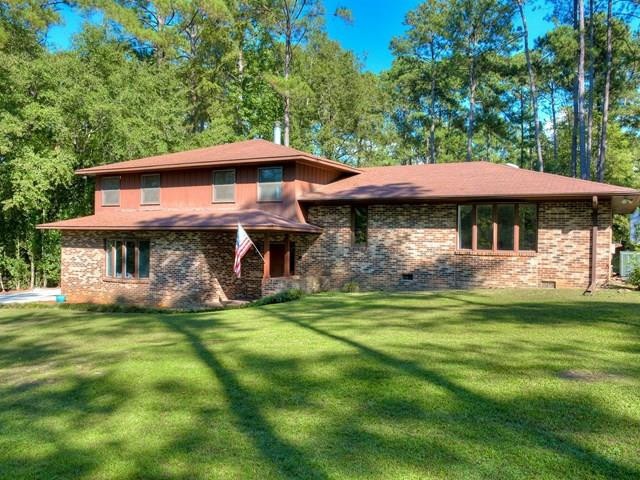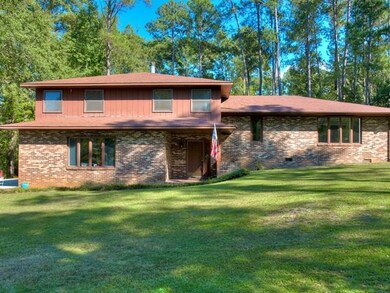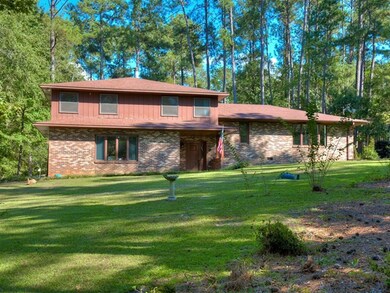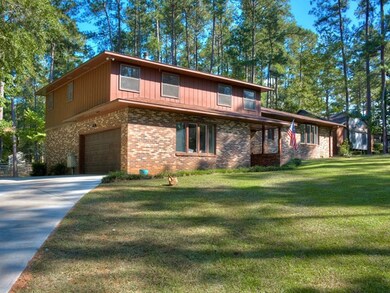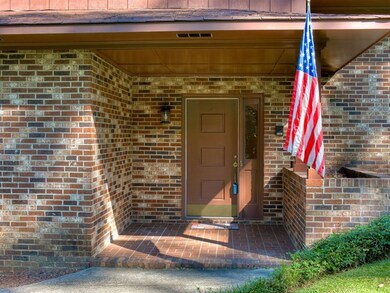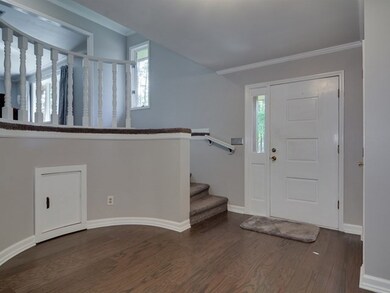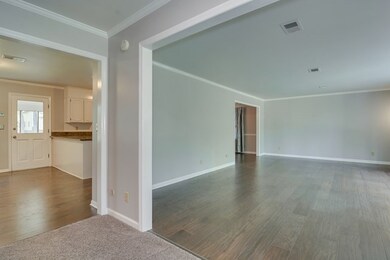
Estimated Value: $422,000 - $493,000
Highlights
- Clubhouse
- Wood Flooring
- Community Pool
- Riverside Elementary School Rated A
- Great Room
- Tennis Courts
About This Home
As of November 2017Please look inside at this meticulously updated & perfectly maintained home nestled among trees with plenty of space to breathe. This home is one of a kind in Woodbridge subdivision. A sought after community loaded with amenities (lake, pool & tennis) & charm (covered bridges). Updated throughout - new paint, carpet & hand scraped hardwood flooring. Eat-in kitchen with wood cabinets freshly painted white, new granite countertops, new stainless steel appliances (fridge remains). Spacious foyer greets you on main level with cozy den with built-ins & gas log fireplace, laundry & 1/2 bath complete 1st floor. Half a flight up leads to spacious living, dining & kitchen. Upper level has 2 spacious bedrooms, guest bath & owner suite with walk-in closet & private bath. Big backyard, perfect for entertaining, oversized (20x20) screened rear patio will be your retreat. Air conditioned & heated garage is perfect for workshop or man cave. Central vacuum & tons of storage. See 3D video tour!
Last Listed By
Blanchard & Calhoun - Evans License #253583/328824/330219 Listed on: 09/29/2017

Home Details
Home Type
- Single Family
Est. Annual Taxes
- $4,309
Year Built
- Built in 1977
Lot Details
- 1 Acre Lot
- Lot Dimensions are 176x288x117x280
- Landscaped
Parking
- 2 Car Attached Garage
Home Design
- Split Level Home
- Brick Exterior Construction
- Composition Roof
- Wood Siding
Interior Spaces
- 2,620 Sq Ft Home
- Ceiling Fan
- Gas Log Fireplace
- Entrance Foyer
- Great Room
- Family Room
- Living Room
- Breakfast Room
- Dining Room
- Den with Fireplace
- Crawl Space
- Fire and Smoke Detector
Kitchen
- Eat-In Kitchen
- Built-In Gas Oven
- Electric Range
- Built-In Microwave
- Dishwasher
- Disposal
Flooring
- Wood
- Carpet
Bedrooms and Bathrooms
- 3 Bedrooms
- Primary Bedroom Upstairs
Laundry
- Laundry Room
- Washer and Gas Dryer Hookup
Outdoor Features
- Covered patio or porch
Schools
- Riverside Elementary And Middle School
- Greenbrier High School
Utilities
- Central Air
- Heat Pump System
Listing and Financial Details
- Assessor Parcel Number 071 C051
Community Details
Overview
- Property has a Home Owners Association
- Woodbridge Subdivision
Amenities
- Clubhouse
Recreation
- Tennis Courts
- Community Playground
- Community Pool
- Park
Ownership History
Purchase Details
Home Financials for this Owner
Home Financials are based on the most recent Mortgage that was taken out on this home.Purchase Details
Home Financials for this Owner
Home Financials are based on the most recent Mortgage that was taken out on this home.Similar Homes in Evans, GA
Home Values in the Area
Average Home Value in this Area
Purchase History
| Date | Buyer | Sale Price | Title Company |
|---|---|---|---|
| Ashburn William Heath | $272,400 | -- | |
| Parrish David | $171,500 | -- |
Mortgage History
| Date | Status | Borrower | Loan Amount |
|---|---|---|---|
| Open | Ashburn William Heath | $255,450 | |
| Closed | Ashburn William Heath | $258,780 | |
| Previous Owner | Parrish David | $175,187 |
Property History
| Date | Event | Price | Change | Sq Ft Price |
|---|---|---|---|---|
| 11/30/2017 11/30/17 | Sold | $272,400 | +0.9% | $104 / Sq Ft |
| 10/31/2017 10/31/17 | Pending | -- | -- | -- |
| 09/29/2017 09/29/17 | For Sale | $269,900 | +57.4% | $103 / Sq Ft |
| 11/17/2014 11/17/14 | Sold | $171,500 | -16.3% | $65 / Sq Ft |
| 09/23/2014 09/23/14 | Pending | -- | -- | -- |
| 06/23/2014 06/23/14 | For Sale | $204,800 | -- | $78 / Sq Ft |
Tax History Compared to Growth
Tax History
| Year | Tax Paid | Tax Assessment Tax Assessment Total Assessment is a certain percentage of the fair market value that is determined by local assessors to be the total taxable value of land and additions on the property. | Land | Improvement |
|---|---|---|---|---|
| 2024 | $4,309 | $172,089 | $29,504 | $142,585 |
| 2023 | $4,309 | $144,398 | $23,604 | $120,794 |
| 2022 | $3,318 | $127,418 | $23,604 | $103,814 |
| 2021 | $2,922 | $107,278 | $19,904 | $87,374 |
| 2020 | $2,990 | $107,524 | $22,104 | $85,420 |
| 2019 | $3,025 | $108,799 | $19,804 | $88,995 |
| 2018 | $2,854 | $102,284 | $20,404 | $81,880 |
| 2017 | $2,602 | $92,889 | $18,304 | $74,585 |
| 2016 | $2,284 | $84,550 | $17,280 | $67,270 |
| 2015 | $2,250 | $81,147 | $16,780 | $64,367 |
| 2014 | $2,232 | $79,483 | $18,180 | $61,303 |
Agents Affiliated with this Home
-
PR Group

Seller's Agent in 2017
PR Group
Blanchard & Calhoun - Evans
(706) 399-6400
324 Total Sales
-
A
Buyer's Agent in 2017
Amy Cook
Meybohm
-

Seller's Agent in 2014
Joyce Ducker
Meybohm
(706) 306-8470
-
Jessica Brown

Buyer's Agent in 2014
Jessica Brown
RE/MAX
(706) 627-3265
250 Total Sales
Map
Source: REALTORS® of Greater Augusta
MLS Number: 418841
APN: 071C051
- 1 Wood Cir
- 4708 Woodbridge Dr
- 4653 Washington Rd
- 780 Sweet Bay Ct
- 3540 Hilltop Trail
- 3525 Hilltop Trail
- 739 Crestwood Pkwy
- 151 Myrtle Grove Trail
- 2594 Traverse Trail
- 654 Whitney Shoals Rd
- 153 Myrtle Grove Trail
- 4116 Buffalo Trail
- 4102 Buffalo Trail
- 4629 Silver Lake Dr
- 646 Wellington Dr
- 900 Lillian Park Dr Unit LP110
- 877 Lillian Park Dr Unit 35
- 882 Lillian Park Dr Unit 104
- 671 Wellington Dr
- 737 Whitney Shoals Rd
- 19 Plantation Hills Dr
- 17 Plantation Hills Dr
- 21 Plantation Hills Dr
- 4817 Woodbridge Place
- 15 Plantation Hills Dr
- 4815 Woodbridge Place
- 23 Plantation Hills Dr
- 24 Plantation Hills Dr
- 22 Plantation Hills Dr
- 26 Plantation Hills Dr
- 4823 Woodbridge Place
- 4807 Woodbridge Place
- 28 Plantation Hills Dr
- 20 Plantation Hills Dr
- 30 Plantation Hills Dr
- 4805 Woodbridge Place
- 25 Plantation Hills Dr
- 2 Woodbridge Way
- 18 Plantation Hills Dr
- 32 Plantation Hills Dr
