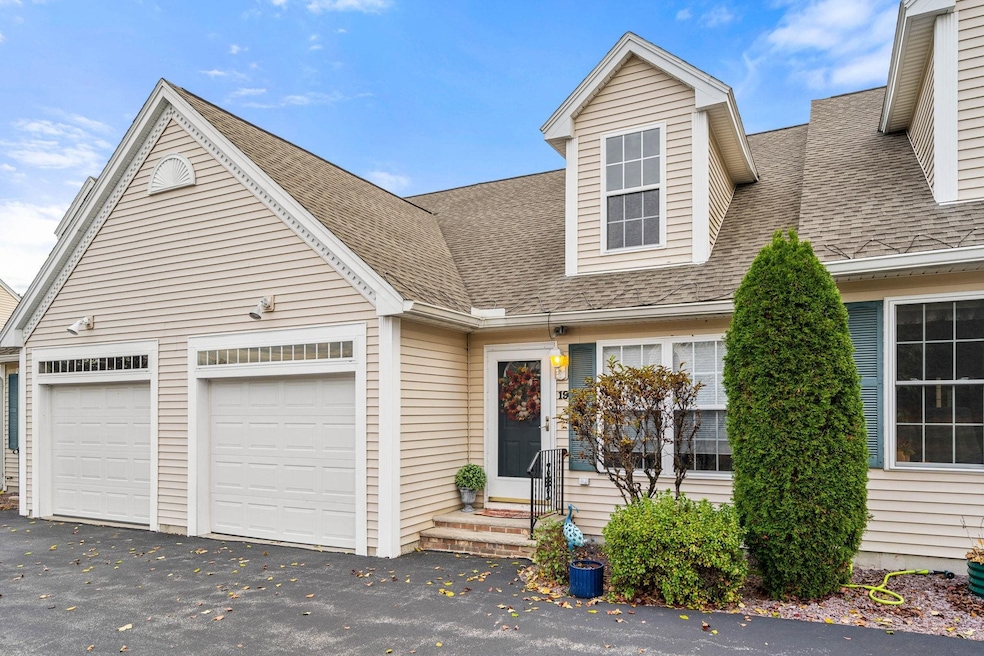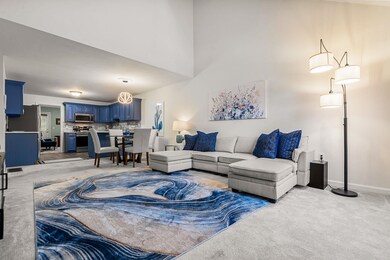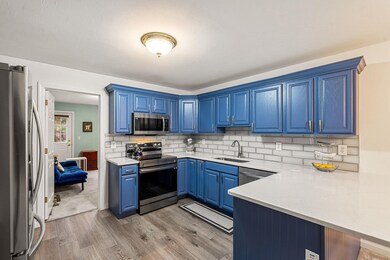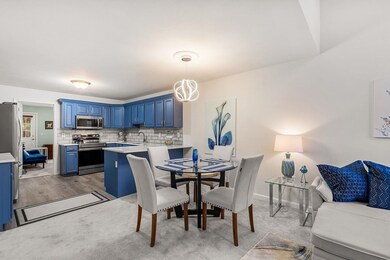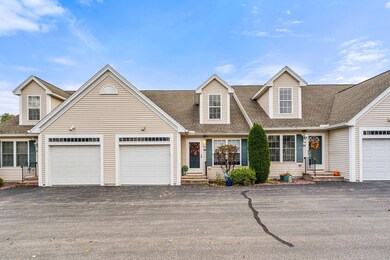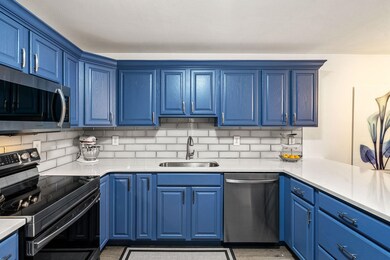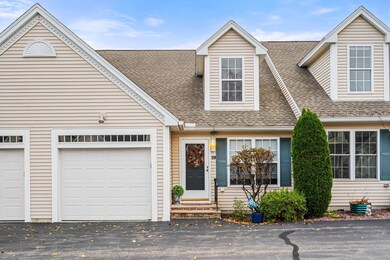
19 Pleasant St Windham, NH 03087
Highlights
- 6 Acre Lot
- Clubhouse
- Cathedral Ceiling
- Golden Brook Elementary School Rated A-
- Deck
- Skylights
About This Home
As of December 2024Welcome to your ideal 55+ townhouse style condominium, where comfort meets modern convenience. Built in 2001, this beautiful home has been thoughtfully updated for todays lifestyle. The spacious Master Suite features a designer bathroom with walk in shower and tiled flooring. The kitchen is modern and updated with newer appliances, flooring and countertop. Enjoy the airy feel of the vaulted ceiling in the living room or sit on your private deck overlooking a peaceful, country backyard... ideal for morning coffee or evening relaxation. The finished lower level offers additional living space with a full bath, plenty of storage and convenient walk-out. A large unfinished second level provides a fantastic opportunity to customize or keep as extra storage space. With the washer and dryer conveniently located on the first level and direct access from attached garage, this home truly combines style and function for easy living. Showings begin Saturday 11/9/2024 and Sunday 11/10/2024 Open House 11:00-1:00
Last Agent to Sell the Property
Advisors Living Brokerage Phone: 978-914-3907 License #069041 Listed on: 11/06/2024

Townhouse Details
Home Type
- Townhome
Est. Annual Taxes
- $5,453
Year Built
- Built in 2001
Lot Details
- Property fronts a private road
- Landscaped
- Lot Sloped Up
HOA Fees
- $420 Monthly HOA Fees
Parking
- 1 Car Garage
- Deeded Parking
Home Design
- Poured Concrete
- Wood Frame Construction
- Architectural Shingle Roof
- Vinyl Siding
Interior Spaces
- 3-Story Property
- Cathedral Ceiling
- Skylights
- Blinds
- Dining Area
Kitchen
- Stove
- Range Hood
- Microwave
- Dishwasher
Flooring
- Carpet
- Tile
- Vinyl Plank
Bedrooms and Bathrooms
- 3 Bedrooms
- En-Suite Primary Bedroom
Laundry
- Laundry on main level
- Dryer
- Washer
Finished Basement
- Walk-Out Basement
- Basement Fills Entire Space Under The House
- Interior and Exterior Basement Entry
- Sump Pump
- Basement Storage
- Natural lighting in basement
Outdoor Features
- Deck
Utilities
- Forced Air Heating System
- 100 Amp Service
- Propane
- Private Water Source
- Private Sewer
- Community Sewer or Septic
- Internet Available
- Cable TV Available
Listing and Financial Details
- Legal Lot and Block 800-3.2 / A
Community Details
Overview
- Association fees include hoa fee, landscaping, plowing, sewer, trash, water
- Master Insurance
- Whispering Winds Condos
Amenities
- Common Area
- Clubhouse
Recreation
- Snow Removal
Ownership History
Purchase Details
Purchase Details
Home Financials for this Owner
Home Financials are based on the most recent Mortgage that was taken out on this home.Similar Home in Windham, NH
Home Values in the Area
Average Home Value in this Area
Purchase History
| Date | Type | Sale Price | Title Company |
|---|---|---|---|
| Deed | $243,000 | -- | |
| Warranty Deed | $195,100 | -- |
Mortgage History
| Date | Status | Loan Amount | Loan Type |
|---|---|---|---|
| Open | $322,500 | Stand Alone Refi Refinance Of Original Loan | |
| Previous Owner | $50,000 | No Value Available |
Property History
| Date | Event | Price | Change | Sq Ft Price |
|---|---|---|---|---|
| 12/12/2024 12/12/24 | Sold | $430,000 | +2.4% | $251 / Sq Ft |
| 11/12/2024 11/12/24 | Pending | -- | -- | -- |
| 11/06/2024 11/06/24 | For Sale | $420,000 | +20.0% | $245 / Sq Ft |
| 09/16/2022 09/16/22 | Sold | $350,000 | -5.9% | $231 / Sq Ft |
| 08/23/2022 08/23/22 | Pending | -- | -- | -- |
| 07/19/2022 07/19/22 | Price Changed | $372,000 | -5.8% | $246 / Sq Ft |
| 06/27/2022 06/27/22 | For Sale | $395,000 | -- | $261 / Sq Ft |
Tax History Compared to Growth
Tax History
| Year | Tax Paid | Tax Assessment Tax Assessment Total Assessment is a certain percentage of the fair market value that is determined by local assessors to be the total taxable value of land and additions on the property. | Land | Improvement |
|---|---|---|---|---|
| 2024 | $5,769 | $254,800 | $0 | $254,800 |
| 2023 | $5,453 | $254,800 | $0 | $254,800 |
| 2022 | $4,849 | $245,400 | $0 | $245,400 |
| 2021 | $4,569 | $245,400 | $0 | $245,400 |
| 2020 | $4,695 | $245,400 | $0 | $245,400 |
| 2019 | $4,339 | $192,400 | $0 | $192,400 |
| 2018 | $4,481 | $192,400 | $0 | $192,400 |
| 2017 | $3,886 | $192,400 | $0 | $192,400 |
| 2016 | $4,037 | $185,000 | $0 | $185,000 |
| 2015 | $4,018 | $185,000 | $0 | $185,000 |
| 2014 | $3,941 | $164,200 | $0 | $164,200 |
| 2013 | $4,102 | $173,800 | $0 | $173,800 |
Agents Affiliated with this Home
-
Stacey Caruso

Seller's Agent in 2024
Stacey Caruso
Advisors Living
(978) 914-3907
6 in this area
92 Total Sales
-
Katie Johnson

Buyer's Agent in 2024
Katie Johnson
HomeSmart Success Realty LLC
(603) 401-1776
3 in this area
64 Total Sales
-
Mike O'Keefe

Seller's Agent in 2022
Mike O'Keefe
Realty ONE Group NEST
(978) 314-0686
1 in this area
51 Total Sales
-
Daniel Bowden
D
Buyer's Agent in 2022
Daniel Bowden
Team Zingales Realty LLC
(888) 832-6910
1 in this area
32 Total Sales
Map
Source: PrimeMLS
MLS Number: 5021255
APN: WNDM-000019-A000000-000800-000032
- 17 Misty Meadow Rd Unit 17
- 15 Autumn St
- 12 Autumn St
- 6 Romans Rd
- 32 Glance Rd
- 6 Lancaster Rd
- 17 Griffin Rd
- 22 Countryside Dr
- 4 Cypress Ln Unit 10
- 7 Cypress Ln Unit 5
- 5 Cypress Ln Unit 4
- 24 Del Ray Dr
- 24 Del Ray Dr Unit 25
- 20 Del Ray Dr
- 44 Keyes Hill Rd
- 7 Terraceview Dr
- 3 Elijah Hill Ln
- 11 Parkside Dr
- Lot 307 Ryan Farm Rd
- 7 Buckhide Rd
