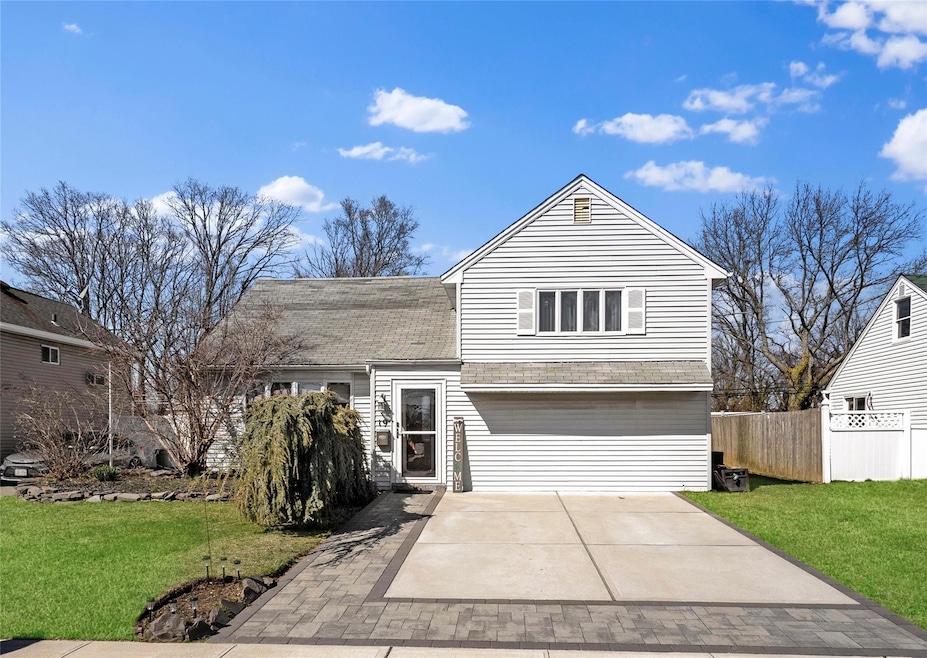
PENDING
$10K PRICE DROP
19 Poplar St Massapequa, NY 11758
North Massapequa NeighborhoodEstimated payment $5,396/month
Total Views
16,477
4
Beds
2
Baths
2,291
Sq Ft
$323
Price per Sq Ft
Highlights
- Wood Flooring
- Main Floor Bedroom
- Covered Patio or Porch
- Plainedge Middle School Rated A-
- Granite Countertops
- 3-minute walk to Pine Street Park
About This Home
4 Bedroom Split in Plainedge Schools
Listing Agent
Douglas Elliman Real Estate Brokerage Phone: 516-795-3456 License #40HA1082197 Listed on: 03/25/2025

Home Details
Home Type
- Single Family
Est. Annual Taxes
- $16,202
Year Built
- Built in 1953
Lot Details
- 7,200 Sq Ft Lot
- Lot Dimensions are 60 x 120
- South Facing Home
- Vinyl Fence
- Back Yard Fenced
Home Design
- Split Level Home
- Vinyl Siding
Interior Spaces
- 2,291 Sq Ft Home
- Crown Molding
- Wood Burning Fireplace
- Awning
- Entrance Foyer
- Living Room with Fireplace
- Formal Dining Room
- Finished Basement
- Partial Basement
Kitchen
- Eat-In Kitchen
- Gas Oven
- Dishwasher
- Granite Countertops
Flooring
- Wood
- Carpet
- Ceramic Tile
Bedrooms and Bathrooms
- 4 Bedrooms
- Main Floor Bedroom
- Walk-In Closet
- 2 Full Bathrooms
Laundry
- Laundry Room
- Laundry in Hall
- Dryer
- Washer
Parking
- 0.5 Car Garage
- Driveway
- On-Street Parking
- Off-Street Parking
Outdoor Features
- Covered Patio or Porch
Schools
- Charles E Schwarting Elementary School
- Plainedge Middle School
- Plainedge Senior High School
Utilities
- Cooling System Mounted To A Wall/Window
- Heating System Uses Natural Gas
Listing and Financial Details
- Legal Lot and Block 15 / 333
- Assessor Parcel Number 2489-52-333-00-0015-0
Map
Create a Home Valuation Report for This Property
The Home Valuation Report is an in-depth analysis detailing your home's value as well as a comparison with similar homes in the area
Home Values in the Area
Average Home Value in this Area
Tax History
| Year | Tax Paid | Tax Assessment Tax Assessment Total Assessment is a certain percentage of the fair market value that is determined by local assessors to be the total taxable value of land and additions on the property. | Land | Improvement |
|---|---|---|---|---|
| 2025 | $4,852 | $504 | $236 | $268 |
| 2024 | $4,852 | $525 | $246 | $279 |
| 2023 | $13,691 | $519 | $243 | $276 |
| 2022 | $13,691 | $545 | $255 | $290 |
| 2021 | $14,563 | $528 | $247 | $281 |
| 2020 | $14,152 | $702 | $621 | $81 |
| 2019 | $13,514 | $752 | $614 | $138 |
| 2018 | $13,563 | $815 | $0 | $0 |
| 2017 | $9,006 | $815 | $543 | $272 |
| 2016 | $13,200 | $999 | $665 | $334 |
| 2015 | $4,554 | $999 | $665 | $334 |
| 2014 | $4,554 | $999 | $665 | $334 |
| 2013 | $4,150 | $999 | $665 | $334 |
Source: Public Records
Property History
| Date | Event | Price | Change | Sq Ft Price |
|---|---|---|---|---|
| 06/09/2025 06/09/25 | Pending | -- | -- | -- |
| 04/30/2025 04/30/25 | Price Changed | $739,000 | -1.3% | $323 / Sq Ft |
| 03/25/2025 03/25/25 | For Sale | $749,000 | -- | $327 / Sq Ft |
Source: OneKey® MLS
Purchase History
| Date | Type | Sale Price | Title Company |
|---|---|---|---|
| Deed | -- | None Available | |
| Deed | -- | -- |
Source: Public Records
Mortgage History
| Date | Status | Loan Amount | Loan Type |
|---|---|---|---|
| Previous Owner | $90,436 | New Conventional |
Source: Public Records
Similar Homes in Massapequa, NY
Source: OneKey® MLS
MLS Number: 839718
APN: 2489-52-333-00-0015-0
Nearby Homes
- 3 Rutland Rd
- 4090 Sherrey Ct
- 1 Marlboro Ave
- 1045 Stuart Place
- 4031 Daleview Ave
- 4010 Heywood Rd
- 344 N Hickory St
- 7 Crocus Dr
- 20 Margaret Rd
- 3963 Daleview Ave
- 1060 Bruce Place
- 267 N Elm St
- 3 N Utica Ave
- 956 N Park Ave
- 425 N Queens Ave
- 22 Pembroke Dr
- 5 Hampton Rd
- 267 N Poplar St
- 255 N Chestnut St
- 484 N Atlanta Ave






