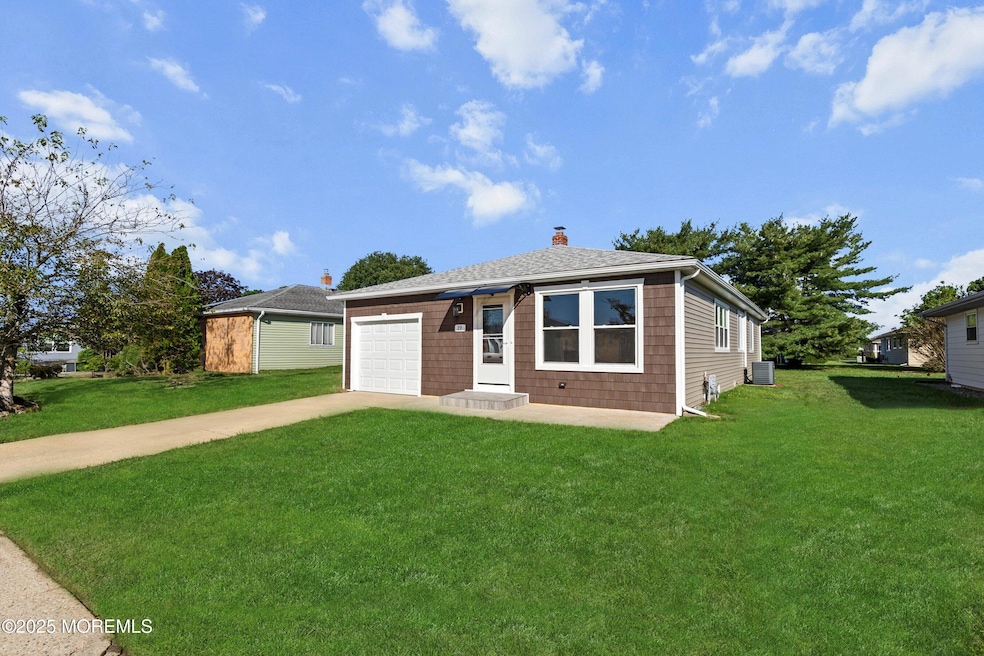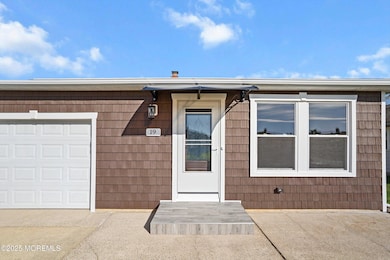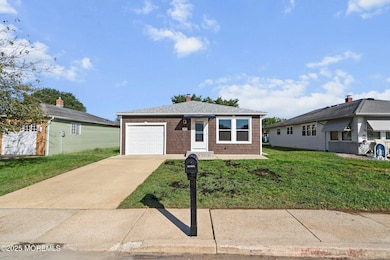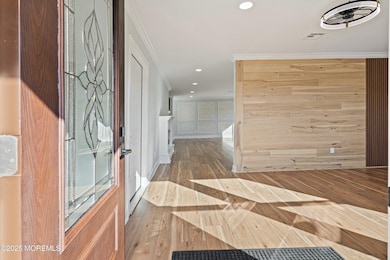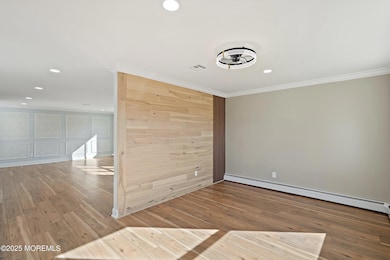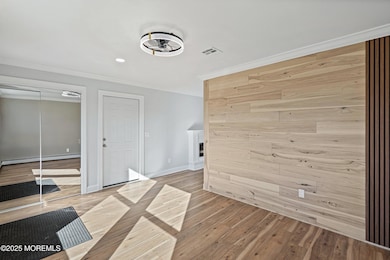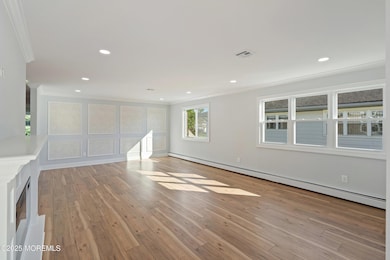19 Port Royal Dr Toms River, NJ 08757
Estimated payment $2,374/month
Total Views
5,004
2
Beds
2
Baths
1,328
Sq Ft
$300
Price per Sq Ft
Highlights
- Basketball Court
- In Ground Pool
- Custom Home
- New Construction
- Active Adult
- New Kitchen
About This Home
Beautifully FULLY renovated 2 bedroom 2 bathroom home in a sought-after senior community. This move-in ready residence showcases high-end finishes and a stunning kitchen with quartz countertops, premium appliances, and shaker style cabinetry. The open living and dining areas provide an inviting space for relaxation or entertaining. The spacious primary suite features a spa-like bath, while the second bedroom and bath offer flexibility for guests or an office. Enjoy modern comfort with low-maintenance living in a vibrant community with excellent amenities.
Home Details
Home Type
- Single Family
Est. Annual Taxes
- $2,653
Lot Details
- Lot Dimensions are 51x105
- Sprinkler System
HOA Fees
- $50 Monthly HOA Fees
Parking
- 1 Car Attached Garage
- Parking Available
- Garage Door Opener
- Driveway
- On-Street Parking
- Open Parking
- Off-Street Parking
Home Design
- New Construction
- Custom Home
- Brick Veneer
- Mirrored Walls
- Shingle Roof
- Asphalt Rolled Roof
- Vinyl Siding
Interior Spaces
- 1,328 Sq Ft Home
- 1-Story Property
- Crown Molding
- Recessed Lighting
- Electric Fireplace
- Thermal Windows
- Low Emissivity Windows
- Insulated Windows
- Window Screens
- Sliding Doors
- Insulated Doors
- Center Hall
- Crawl Space
- Pull Down Stairs to Attic
- Washer
Kitchen
- New Kitchen
- Gas Cooktop
- Stove
- Microwave
- Dishwasher
- Granite Countertops
- Quartz Countertops
Flooring
- Engineered Wood
- Ceramic Tile
- Vinyl Plank
Bedrooms and Bathrooms
- 2 Bedrooms
- 2 Full Bathrooms
Pool
- In Ground Pool
- Outdoor Pool
Outdoor Features
- Basketball Court
- Exterior Lighting
- Porch
Schools
- Central Reg Middle School
Utilities
- Central Air
- Heating System Uses Natural Gas
- Baseboard Heating
- Hot Water Heating System
- Programmable Thermostat
- Natural Gas Water Heater
Additional Features
- Handicap Accessible
- Energy-Efficient Appliances
Listing and Financial Details
- Exclusions: Seller's personal property
Community Details
Overview
- Active Adult
- Front Yard Maintenance
- Association fees include trash, common area, lawn maintenance, mgmt fees, pool, rec facility, snow removal
- Hc Berkeley Subdivision
Amenities
- Common Area
- Clubhouse
- Community Center
- Recreation Room
Recreation
- Tennis Courts
- Community Basketball Court
- Pickleball Courts
- Bocce Ball Court
- Shuffleboard Court
- Community Pool
- Snow Removal
Security
- Resident Manager or Management On Site
Map
Create a Home Valuation Report for This Property
The Home Valuation Report is an in-depth analysis detailing your home's value as well as a comparison with similar homes in the area
Home Values in the Area
Average Home Value in this Area
Tax History
| Year | Tax Paid | Tax Assessment Tax Assessment Total Assessment is a certain percentage of the fair market value that is determined by local assessors to be the total taxable value of land and additions on the property. | Land | Improvement |
|---|---|---|---|---|
| 2025 | $2,903 | $120,400 | $30,000 | $90,400 |
| 2024 | $2,543 | $120,400 | $30,000 | $90,400 |
| 2023 | $2,492 | $120,400 | $30,000 | $90,400 |
| 2022 | $2,742 | $120,400 | $30,000 | $90,400 |
| 2021 | $2,184 | $120,400 | $30,000 | $90,400 |
| 2020 | $2,684 | $120,400 | $30,000 | $90,400 |
| 2019 | $2,609 | $120,400 | $30,000 | $90,400 |
| 2018 | $2,601 | $120,400 | $30,000 | $90,400 |
| 2017 | $2,504 | $120,400 | $30,000 | $90,400 |
| 2016 | $2,241 | $120,400 | $30,000 | $90,400 |
| 2015 | $2,172 | $120,400 | $30,000 | $90,400 |
| 2014 | $2,104 | $120,400 | $30,000 | $90,400 |
Source: Public Records
Property History
| Date | Event | Price | List to Sale | Price per Sq Ft |
|---|---|---|---|---|
| 10/13/2025 10/13/25 | Price Changed | $399,000 | +14.0% | $300 / Sq Ft |
| 10/06/2025 10/06/25 | For Sale | $349,900 | -- | $263 / Sq Ft |
Source: MOREMLS (Monmouth Ocean Regional REALTORS®)
Purchase History
| Date | Type | Sale Price | Title Company |
|---|---|---|---|
| Deed | $242,000 | First American Title Insurance | |
| Deed | $242,000 | First American Title Insurance |
Source: Public Records
Mortgage History
| Date | Status | Loan Amount | Loan Type |
|---|---|---|---|
| Open | $260,000 | New Conventional | |
| Closed | $260,000 | New Conventional |
Source: Public Records
Source: MOREMLS (Monmouth Ocean Regional REALTORS®)
MLS Number: 22530301
APN: 06-00004-102-00003
Nearby Homes
- 24 Port Royal Dr
- 26 Port Royal Dr
- 27 Harrington Dr S
- 32 Harrington Dr S
- 48 Harrington Dr S
- 696 Jamaica Blvd
- 162 Harrington Dr N
- 16 Saint David Dr
- 249 Barbados Dr N
- 2 Corinth Place
- 38 Saint David Dr
- 214 Charlotteville Dr N
- 119 Barbados Dr S
- 214 Harrington Dr N
- 37 Oranjestad St
- 78 Fort de France Ave
- 234 Charlotteville Dr N
- 2 Capri Ct
- 32 Fort de France Ave
- 66 Liberta Dr
- 49 Castle Harbor Dr
- 77 Castle Harbor Dr
- 327 Curacao St
- 112 Barbuda St
- 927 Edgebrook Dr N
- 102 Troumaka St
- 90 Rodhos St
- 16 Oak Leaf Ln
- 10 Pine Valley Dr
- 19 Patrick Ct
- 1601 1st Ave
- 1700 New Jersey 37 Unit 102-06
- 1700 New Jersey 37 Unit 104-10
- 1700 New Jersey 37 Unit 109-04
- 1700 New Jersey 37 Unit 105-03
- 1700 New Jersey 37 Unit 106-03
- 1700 New Jersey 37 Unit 124-13
- 1700 New Jersey 37 Unit 115-02
- 417 3rd Ave
- 514 Leawood Ave
