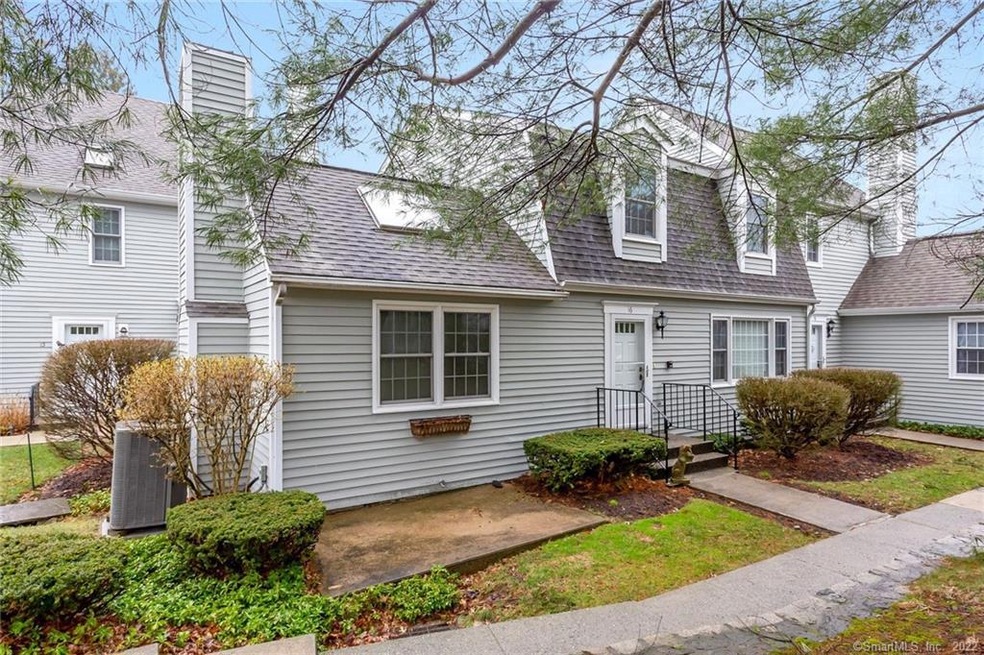
19 Prospect Ridge Unit 16 Ridgefield, CT 06877
Highlights
- In Ground Pool
- Partially Wooded Lot
- 1 Fireplace
- Veterans Park Elementary School Rated A
- Attic
- End Unit
About This Home
As of June 2022Steps to Act of CT, the Ridgefield Playhouse, the Prospector Theater, award winning schools, ball fields, tennis courts, a dog park, shopping, 5-star restaurants and more, this beautifully maintained townhouse has it all. An end unit with an outdoor living area, this opportunity features a hardwood floored main level consisting of an Eat-in Kitchen, Dining Room w/Bay window, double entry Living Room, a cathedral ceilinged Family Room with floor-to-ceiling brick fireplace and a welcoming entry Foyer with open stairwell and powder room. The upper level consists of two, wall-to-wall carpeted bedrooms, two tiled baths, a multitude of closets and pulldown stairs to attic. The lower level features a bookcased Den with cedar closet and laundry with sloop sink. Energy features include newer thermopane windows, ceiling fans and an HVAC system with humidification. The common pool is a nice way to meet your neighbors and relax during the summer months. What more can I say....this one is special...!!!
Last Agent to Sell the Property
Coldwell Banker Realty License #REB.0028285 Listed on: 04/01/2022

Property Details
Home Type
- Condominium
Est. Annual Taxes
- $8,104
Year Built
- Built in 1983
Lot Details
- End Unit
- Lot Has A Rolling Slope
- Partially Wooded Lot
HOA Fees
- $475 Monthly HOA Fees
Home Design
- Frame Construction
- Clap Board Siding
- Cedar Siding
Interior Spaces
- Ceiling Fan
- 1 Fireplace
- Thermal Windows
- Entrance Foyer
- Pull Down Stairs to Attic
Kitchen
- Oven or Range
- Range Hood
- Microwave
- Ice Maker
- Dishwasher
- Disposal
Bedrooms and Bathrooms
- 2 Bedrooms
Laundry
- Electric Dryer
- Washer
Partially Finished Basement
- Partial Basement
- Interior Basement Entry
- Garage Access
Parking
- 2 Car Garage
- Basement Garage
- Tuck Under Garage
- Automatic Garage Door Opener
Outdoor Features
- In Ground Pool
- Patio
- Exterior Lighting
Schools
- Veterans Park Elementary School
- East Ridge Middle School
- Ridgefield High School
Utilities
- Central Air
- Humidifier
- Humidity Control
- Heat Pump System
- Underground Utilities
- Electric Water Heater
Community Details
Overview
- Association fees include grounds maintenance, trash pickup, snow removal, property management, pool service, road maintenance, insurance
- 61 Units
- Quail Ridge Community
- Property managed by The Property Group of CT
Recreation
- Community Pool
Pet Policy
- Pets Allowed
Ownership History
Purchase Details
Purchase Details
Home Financials for this Owner
Home Financials are based on the most recent Mortgage that was taken out on this home.Similar Homes in Ridgefield, CT
Home Values in the Area
Average Home Value in this Area
Purchase History
| Date | Type | Sale Price | Title Company |
|---|---|---|---|
| Deed | $225,500 | -- | |
| Deed | $220,000 | -- |
Mortgage History
| Date | Status | Loan Amount | Loan Type |
|---|---|---|---|
| Previous Owner | $143,000 | No Value Available |
Property History
| Date | Event | Price | Change | Sq Ft Price |
|---|---|---|---|---|
| 07/10/2025 07/10/25 | For Sale | $739,000 | +27.4% | $356 / Sq Ft |
| 06/14/2022 06/14/22 | Sold | $580,000 | -3.3% | $280 / Sq Ft |
| 05/06/2022 05/06/22 | Pending | -- | -- | -- |
| 04/01/2022 04/01/22 | For Sale | $599,500 | -- | $289 / Sq Ft |
Tax History Compared to Growth
Tax History
| Year | Tax Paid | Tax Assessment Tax Assessment Total Assessment is a certain percentage of the fair market value that is determined by local assessors to be the total taxable value of land and additions on the property. | Land | Improvement |
|---|---|---|---|---|
| 2025 | $9,818 | $358,470 | $0 | $358,470 |
| 2024 | $9,446 | $358,470 | $0 | $358,470 |
| 2023 | $9,252 | $358,470 | $0 | $358,470 |
| 2022 | $8,168 | $287,290 | $0 | $287,290 |
| 2021 | $8,104 | $287,290 | $0 | $287,290 |
| 2020 | $8,079 | $287,290 | $0 | $287,290 |
| 2019 | $8,079 | $287,290 | $0 | $287,290 |
| 2018 | $7,981 | $287,290 | $0 | $287,290 |
| 2017 | $7,844 | $288,270 | $0 | $288,270 |
| 2016 | $7,694 | $288,270 | $0 | $288,270 |
| 2015 | $7,498 | $288,270 | $0 | $288,270 |
| 2014 | $7,498 | $288,270 | $0 | $288,270 |
Agents Affiliated with this Home
-
Tim Dent

Seller's Agent in 2025
Tim Dent
Coldwell Banker Realty
(203) 470-5605
156 in this area
246 Total Sales
-
John Baldaserini

Seller's Agent in 2022
John Baldaserini
Coldwell Banker Realty
(203) 244-2243
14 in this area
21 Total Sales
Map
Source: SmartMLS
MLS Number: 170476720
APN: RIDG-000015-F000514
- 120 Prospect St Unit 66
- 120 Prospect St Unit 63
- 120 Prospect St Unit 19
- 120 Prospect St Unit 2
- 44 E Ridge Rd
- 19 Keeler Close Unit 19
- 17 Lawson Ln Unit 17
- 14 Market St
- 6 Jeffro Dr
- 304 Main St
- 75 Lawson Ln
- 3 Stebbins Close Unit 3
- 27 Catoonah St
- 17 Hull Place
- 156 Main St
- 3 Ginos Way
- 16 Mountain View Ave
- 0 Pound St Unit 113831
- 0 Pound St
- 7 Jackson Ct
