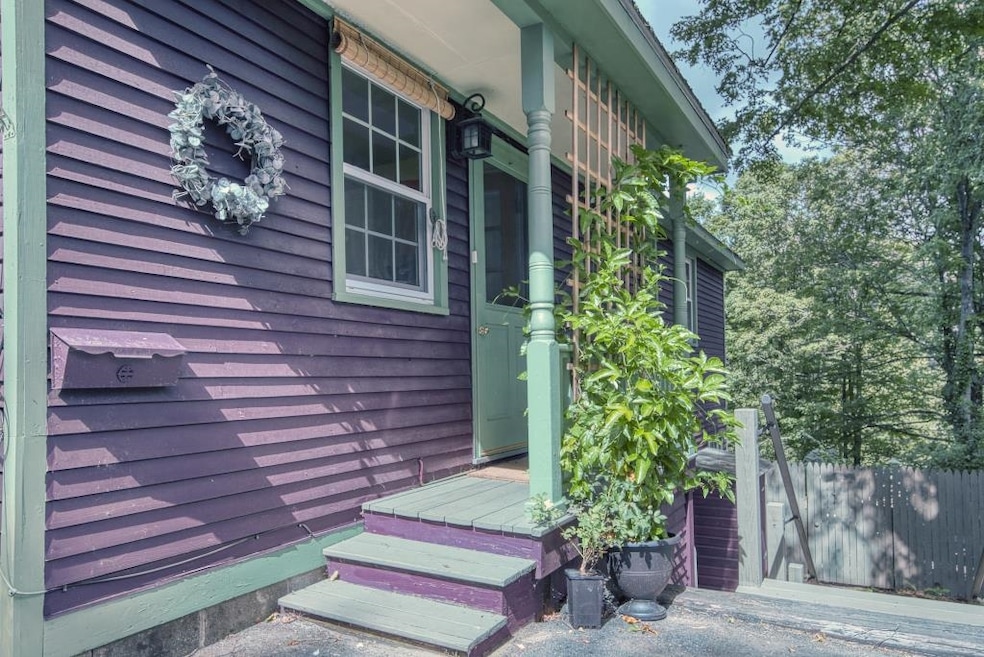19 Prospect St Wood Stock, VT 05091
Estimated payment $3,397/month
Highlights
- Deck
- New Englander Architecture
- Shed
- Wood Flooring
- Natural Light
- Garden
About This Home
Welcome to this charming New England–style home nestled in the heart of picturesque Woodstock, Vermont. Brimming with character, this two-level residence offers a warm blend of timeless design and modern comfort. Inside, yellow birch floors flow throughout sun-filled rooms, while windows invite in an abundance of natural light. The main level features a cozy living/dining area, a well-appointed kitchen, bedroom, updated bathroom and an additional room perfect for a home office or creative studio.
On the lower lever, you’ll find a spacious living area, 2nd bedroom, full bath & laundry, all offering comfort and privacy. Step outside into your own backyard sanctuary — a peaceful retreat with lush gardens, mature plantings, and space to relax or entertain. Situated on a city lot, this home is just a short stroll to Woodstock’s charming shops, cafes, and village green.
Come see for yourself why this gem blends Vermont charm with everyday convenience.
Home Details
Home Type
- Single Family
Est. Annual Taxes
- $7,205
Year Built
- Built in 1970
Lot Details
- 7,841 Sq Ft Lot
- Sloped Lot
- Garden
- Property is zoned R01
Parking
- Paved Parking
Home Design
- New Englander Architecture
- Wood Frame Construction
Interior Spaces
- Property has 1 Level
- Natural Light
- Combination Dining and Living Room
- Finished Basement
- Interior Basement Entry
Kitchen
- Gas Range
- Dishwasher
Flooring
- Wood
- Laminate
Bedrooms and Bathrooms
- 2 Bedrooms
- 2 Full Bathrooms
Laundry
- Dryer
- Washer
Outdoor Features
- Deck
- Shed
Location
- City Lot
Schools
- Woodstock Elementary School
- Woodstock Union Middle Sch
- Woodstock Senior Uhsd #4 High School
Utilities
- Baseboard Heating
- Hot Water Heating System
Map
Home Values in the Area
Average Home Value in this Area
Tax History
| Year | Tax Paid | Tax Assessment Tax Assessment Total Assessment is a certain percentage of the fair market value that is determined by local assessors to be the total taxable value of land and additions on the property. | Land | Improvement |
|---|---|---|---|---|
| 2024 | $4,177 | $206,800 | $98,100 | $108,700 |
| 2023 | $4,177 | $206,800 | $98,100 | $108,700 |
| 2022 | $5,071 | $206,800 | $98,100 | $108,700 |
| 2021 | $4,866 | $206,800 | $98,100 | $108,700 |
| 2020 | $4,803 | $206,800 | $98,100 | $108,700 |
| 2019 | $4,295 | $206,800 | $98,100 | $108,700 |
| 2018 | $4,241 | $206,800 | $98,100 | $108,700 |
| 2016 | $3,935 | $206,800 | $98,100 | $108,700 |
Property History
| Date | Event | Price | Change | Sq Ft Price |
|---|---|---|---|---|
| 08/31/2025 08/31/25 | Pending | -- | -- | -- |
| 08/28/2025 08/28/25 | For Sale | $525,000 | +90.9% | $354 / Sq Ft |
| 03/20/2020 03/20/20 | Sold | $275,000 | -1.4% | $337 / Sq Ft |
| 02/08/2020 02/08/20 | Pending | -- | -- | -- |
| 11/06/2019 11/06/19 | For Sale | $279,000 | -- | $342 / Sq Ft |
Purchase History
| Date | Type | Sale Price | Title Company |
|---|---|---|---|
| Grant Deed | $145,610 | -- |
Source: PrimeMLS
MLS Number: 5058710
APN: 786-250-10392
- 10 College Hill Rd
- 19 Church St Unit EX
- 16 Church St
- 20 The Green
- 18 The Green
- 35 Mountain Ave
- 25 Linden Hill St
- 509 Church Hill Rd
- 15 Hathorn Hill Street Extension
- 15 Central St
- 17 High St Unit 2
- 2 High St
- 17 Golf Pond
- 7 Slayton Terrace
- 2 Pleasant St
- 39 Elm St Unit B
- 13 Slayton Terrace
- 7 North St
- 616 Rose Hill Rd
- 37 Atwood Ave







