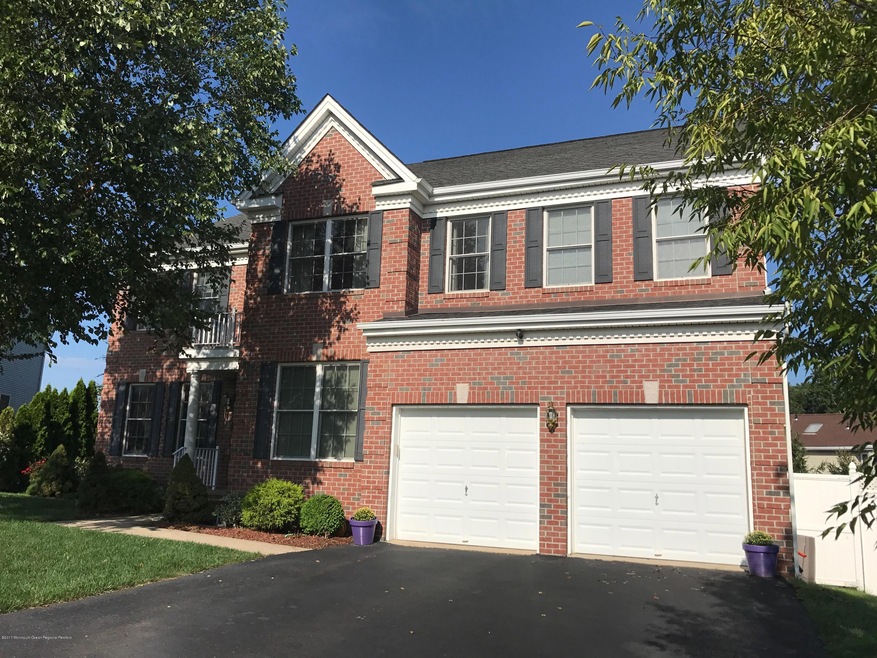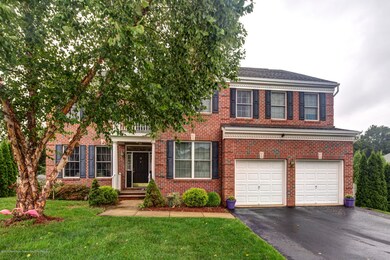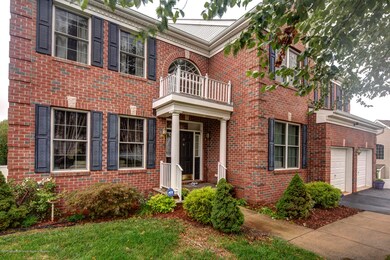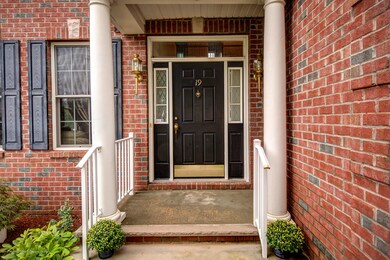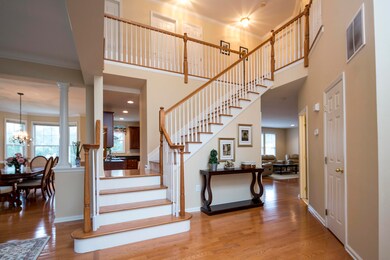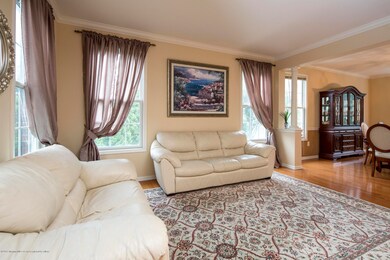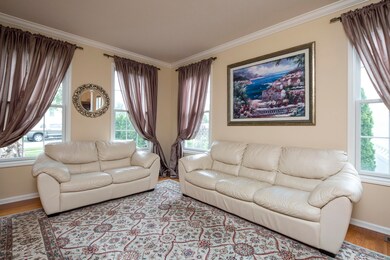
19 Quail Dr Old Bridge, NJ 08857
Old Bridge Township NeighborhoodEstimated Value: $1,031,469 - $1,114,000
Highlights
- Colonial Architecture
- Deck
- Bonus Room
- Old Bridge High School Rated A-
- Wood Flooring
- Great Room
About This Home
As of December 2017Bright, grand 2-story foyer welcomes you to this brick-front traditional 4 bed, 2 1/2 bath colonial w/ hardwood floors throughout. Spacious 1st floor layout is perfect for entertaining offering a gourmet kitchen open to the family room w/ gas fireplace, LR & DR is directly off kitchen plus an office. The fully finished walkout basement provides easy access to the fenced private backyard. Master suite has a sitting room plus en suite bathroom & 2 walk in closets. All bedrooms are spacious and house boasts tons closets. All this plus the oversized two car garage! Don’t wait to make this move in ready house your new home! Close to NYC Trans, shopping & major highways. Sellers are ready for a quick closing! Come See!
Last Agent to Sell the Property
Laura Wicks
Berkshire Hathaway HomeServices Signature Properties Listed on: 09/22/2017
Last Buyer's Agent
NON MEMBER
VRI Homes
Home Details
Home Type
- Single Family
Est. Annual Taxes
- $13,893
Year Built
- Built in 2004
Lot Details
- Lot Dimensions are 74 x 119
- Fenced
HOA Fees
- $7 Monthly HOA Fees
Parking
- 2 Car Direct Access Garage
- Driveway
Home Design
- Colonial Architecture
- Brick Exterior Construction
- Shingle Roof
- Vinyl Siding
Interior Spaces
- 3,200 Sq Ft Home
- 2-Story Property
- Crown Molding
- Tray Ceiling
- Ceiling height of 9 feet on the main level
- Ceiling Fan
- Light Fixtures
- Gas Fireplace
- Window Treatments
- Window Screens
- Sliding Doors
- Entrance Foyer
- Great Room
- Living Room
- Combination Kitchen and Dining Room
- Home Office
- Bonus Room
- Pull Down Stairs to Attic
Kitchen
- Eat-In Kitchen
- Double Self-Cleaning Oven
- Gas Cooktop
- Stove
- Range Hood
- Dishwasher
- Kitchen Island
Flooring
- Wood
- Ceramic Tile
Bedrooms and Bathrooms
- 4 Bedrooms
- Primary bedroom located on second floor
- Walk-In Closet
- Primary Bathroom is a Full Bathroom
- Dual Vanity Sinks in Primary Bathroom
- Primary Bathroom Bathtub Only
- Primary Bathroom includes a Walk-In Shower
Laundry
- Dryer
- Washer
Basement
- Walk-Out Basement
- Basement Fills Entire Space Under The House
Outdoor Features
- Balcony
- Deck
- Patio
- Exterior Lighting
Schools
- Wm. Schirra Elementary School
- Carl Sandburg Middle School
- Old Bridge High School
Utilities
- Forced Air Zoned Heating and Cooling System
- Heating System Uses Natural Gas
- Natural Gas Water Heater
Listing and Financial Details
- Assessor Parcel Number 15-13320-0000-00010
Community Details
Overview
- Association fees include common area
- Oakwoode Subdivision
Amenities
- Common Area
Ownership History
Purchase Details
Home Financials for this Owner
Home Financials are based on the most recent Mortgage that was taken out on this home.Purchase Details
Home Financials for this Owner
Home Financials are based on the most recent Mortgage that was taken out on this home.Similar Homes in Old Bridge, NJ
Home Values in the Area
Average Home Value in this Area
Purchase History
| Date | Buyer | Sale Price | Title Company |
|---|---|---|---|
| Shrestha Shashi | $610,000 | Fidelity National Title | |
| Lin Hua | $661,981 | -- | |
| -- | $662,000 | -- |
Mortgage History
| Date | Status | Borrower | Loan Amount |
|---|---|---|---|
| Previous Owner | Shrestha Shashi | $415,000 | |
| Previous Owner | Lin Hua | $250,000 | |
| Previous Owner | Lin Hua | $320,000 | |
| Previous Owner | Lin Hua | $310,000 | |
| Previous Owner | -- | $320,000 |
Property History
| Date | Event | Price | Change | Sq Ft Price |
|---|---|---|---|---|
| 12/08/2017 12/08/17 | Sold | $610,000 | -- | $191 / Sq Ft |
Tax History Compared to Growth
Tax History
| Year | Tax Paid | Tax Assessment Tax Assessment Total Assessment is a certain percentage of the fair market value that is determined by local assessors to be the total taxable value of land and additions on the property. | Land | Improvement |
|---|---|---|---|---|
| 2024 | $16,224 | $299,500 | $115,700 | $183,800 |
| 2023 | $16,224 | $299,500 | $115,700 | $183,800 |
| 2022 | $15,853 | $299,500 | $115,700 | $183,800 |
| 2021 | $11,635 | $299,500 | $115,700 | $183,800 |
| 2020 | $15,385 | $299,500 | $115,700 | $183,800 |
| 2019 | $15,125 | $299,500 | $115,700 | $183,800 |
| 2018 | $14,957 | $299,500 | $115,700 | $183,800 |
| 2017 | $14,187 | $293,600 | $115,700 | $177,900 |
| 2016 | $13,893 | $293,600 | $115,700 | $177,900 |
| 2015 | $13,652 | $293,600 | $115,700 | $177,900 |
| 2014 | $13,514 | $293,600 | $115,700 | $177,900 |
Agents Affiliated with this Home
-
L
Seller's Agent in 2017
Laura Wicks
Berkshire Hathaway HomeServices Signature Properties
-
N
Buyer's Agent in 2017
NON MEMBER
VRI Homes
-
N
Buyer's Agent in 2017
NON MEMBER MORR
NON MEMBER
Map
Source: MOREMLS (Monmouth Ocean Regional REALTORS®)
MLS Number: 21732527
APN: 15-13320-0000-00010
