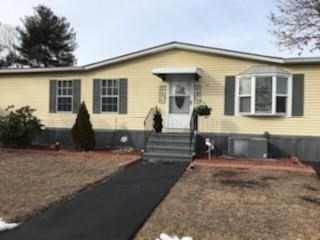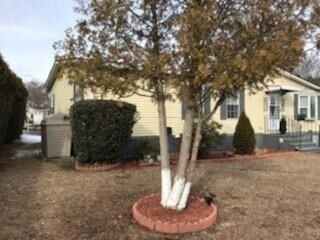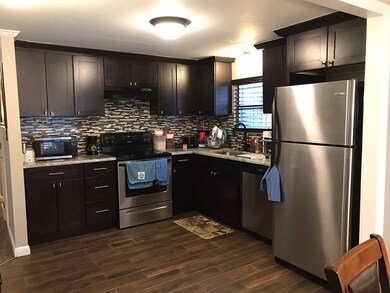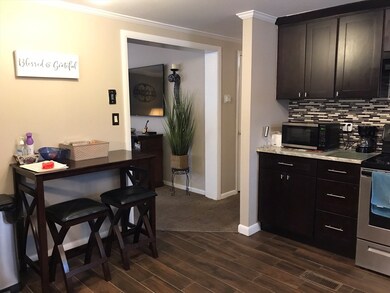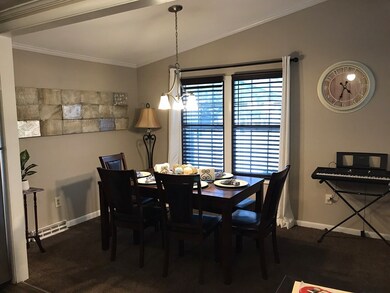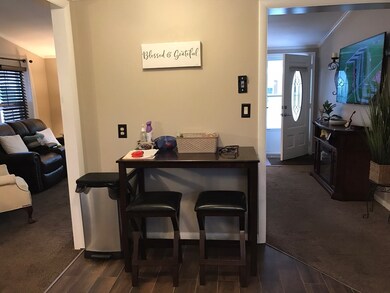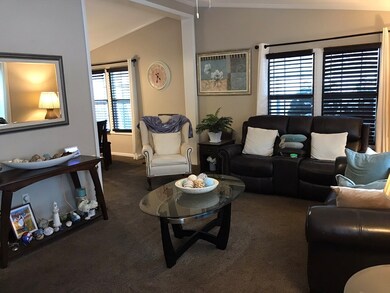
19 Queens Rd Unit 202 Attleboro, MA 02703
South Attleboro Village NeighborhoodHighlights
- Golf Course Community
- Medical Services
- Open Floorplan
- Community Stables
- Senior Community
- Property is near public transit
About This Home
As of April 2025Welcome to Sandcastle Adult Community with all the FREE features that all other parks don't offer! Swimming pool, pickle ball court, pergola, gazebo, basketball, horseshoes, fire pit, outdoor grill for your use, and that's even without mentioning all the other amenities inside the Castle for you to enjoy at your leisure. This REMODELED 2 bedroom home has been completely done over with a neutral color palette throughout. New kitchen with stone counters and all SS appliances. Both baths have also been done over. Ceramic tile flooring in the kitchen and both baths. First floor laundry NO going to the basement anymore. There is screen porch off the back that opens up to the large backyard with plenty of trees. Newly added carport too. Come have a look at your next SINGLE ONE LEVEL FLOOR PLAN at a very affordable price! Monthly fee includes water, sewer, trash and real estate taxes and maintenance of public areas. Park approval required, pets allowed with Park approval.
Property Details
Home Type
- Mobile/Manufactured
Year Built
- Built in 1985 | Remodeled
Lot Details
- 3,000 Sq Ft Lot
- Property fronts a private road
- Near Conservation Area
- Private Streets
- Level Lot
Parking
- 1 Car Attached Garage
- Carport
- Tandem Parking
- Driveway
- Open Parking
- Off-Street Parking
- Assigned Parking
Home Design
- Manufactured Home on a slab
- Shingle Roof
- Modular or Manufactured Materials
Interior Spaces
- 1,344 Sq Ft Home
- Open Floorplan
- Crown Molding
- Cathedral Ceiling
- Ceiling Fan
- Insulated Windows
- Bay Window
- Insulated Doors
- Screened Porch
- Exterior Basement Entry
- Storm Windows
Kitchen
- Range with Range Hood
- Dishwasher
- Stainless Steel Appliances
- Solid Surface Countertops
- Disposal
Flooring
- Wood
- Wall to Wall Carpet
- Ceramic Tile
Bedrooms and Bathrooms
- 2 Bedrooms
- Primary Bedroom on Main
- Linen Closet
- Walk-In Closet
- 2 Full Bathrooms
- Dual Vanity Sinks in Primary Bathroom
- Bathtub with Shower
- Separate Shower
Laundry
- Laundry on main level
- Dryer
- Washer
Outdoor Features
- Outdoor Storage
- Rain Gutters
Location
- Property is near public transit
- Property is near schools
Mobile Home
- Double Wide
Utilities
- Forced Air Heating and Cooling System
- 1 Cooling Zone
- 1 Heating Zone
- Heating System Uses Oil
- 220 Volts
- 110 Volts
- 100 Amp Service
- Cable TV Available
Community Details
Overview
- Senior Community
- Property has a Home Owners Association
- Sandcastle Adult Community Subdivision
Amenities
- Medical Services
- Shops
- Coin Laundry
Recreation
- Golf Course Community
- Tennis Courts
- Community Pool
- Park
- Community Stables
- Jogging Path
Similar Homes in Attleboro, MA
Home Values in the Area
Average Home Value in this Area
Property History
| Date | Event | Price | Change | Sq Ft Price |
|---|---|---|---|---|
| 04/30/2025 04/30/25 | Sold | $298,000 | -5.4% | $222 / Sq Ft |
| 03/10/2025 03/10/25 | Pending | -- | -- | -- |
| 02/12/2025 02/12/25 | For Sale | $315,000 | -- | $234 / Sq Ft |
Tax History Compared to Growth
Agents Affiliated with this Home
-
Linda Cobb

Seller's Agent in 2025
Linda Cobb
RE/MAX
16 in this area
22 Total Sales
-
Erik Lewis

Buyer's Agent in 2025
Erik Lewis
Kelly Lewis Realty
(508) 824-6466
2 in this area
40 Total Sales
Map
Source: MLS Property Information Network (MLS PIN)
MLS Number: 73334786
