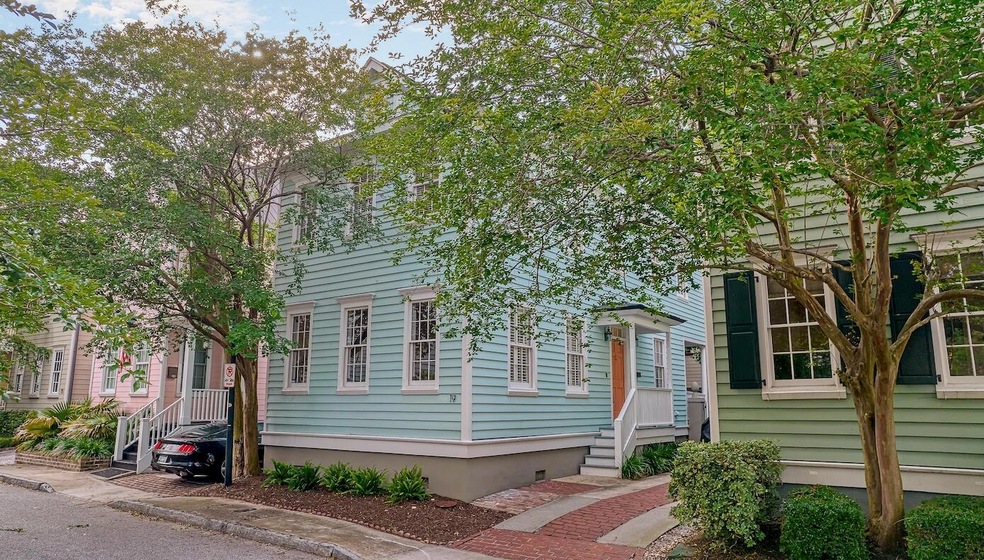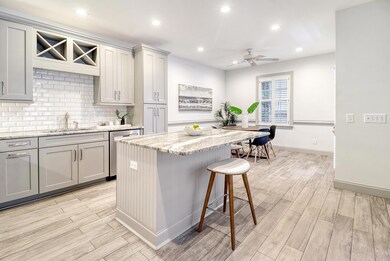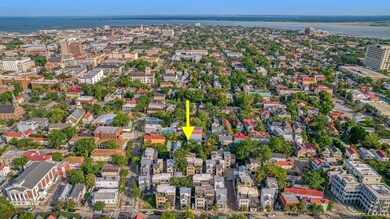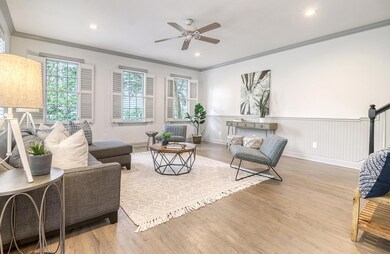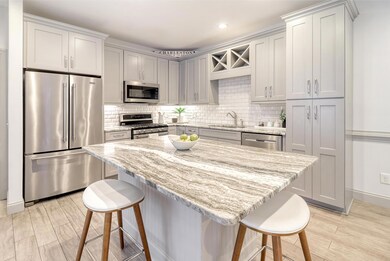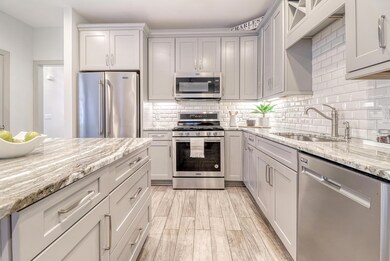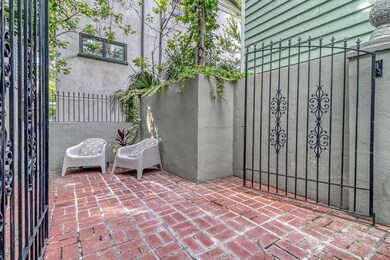
19 Radcliffe Place Charleston, SC 29403
Radcliffeborough NeighborhoodEstimated Value: $1,169,000 - $1,330,000
Highlights
- Charleston Architecture
- Separate Formal Living Room
- Eat-In Kitchen
- Wood Flooring
- High Ceiling
- 3-minute walk to DeReef Park
About This Home
As of June 2023Welcome to this charming 3-bedroom, 3.5-bathroom home nestled in the heart of downtown Charleston. Situated on a quiet and peaceful side street lined with trees and adorned with charming houses, this fully renovated residence offers a convenient location with easy access to the vibrant lifestyle and renowned restaurants that downtown Charleston has to offer.Upon entering, you'll be greeted by a warm and inviting atmosphere. The downstairs features a spacious and modern kitchen, complete with an island and a dining area, perfect for entertaining guests or enjoying family meals. The abundance of natural light flowing through the living room creates an open and airy ambiance, making it an ideal space for relaxation or gathering with loved ones.The three bedrooms, located on the upper level, each boast their own ensuite bathroom, ensuring privacy and convenience for all occupants. This thoughtful design feature makes this home perfect for families, roommates, or hosting guests.
Step outside to the private patio in the backyard, providing a tranquil retreat where you can unwind and enjoy the outdoors. Whether you desire a quiet morning coffee or a pleasant evening dinner alfresco, this space offers a sanctuary in the heart of the city.
With its prime location, updated interiors and desirable features, this 3-bed, 3.5-bath downtown Charleston home is a rare find. Don't miss the opportunity to own a slice of Charleston's vibrant lifestyle in this delightful property.
Home Details
Home Type
- Single Family
Est. Annual Taxes
- $4,896
Year Built
- Built in 1999
Lot Details
- 1,742 Sq Ft Lot
- Wrought Iron Fence
- Privacy Fence
Parking
- Off-Street Parking
Home Design
- Charleston Architecture
- Wood Siding
Interior Spaces
- 1,636 Sq Ft Home
- 2-Story Property
- Smooth Ceilings
- High Ceiling
- Ceiling Fan
- Separate Formal Living Room
- Crawl Space
Kitchen
- Eat-In Kitchen
- Dishwasher
Flooring
- Wood
- Ceramic Tile
Bedrooms and Bathrooms
- 3 Bedrooms
Laundry
- Laundry Room
- Stacked Washer and Dryer
Outdoor Features
- Patio
Schools
- Memminger Elementary School
- Simmons Pinckney Middle School
- Burke High School
Utilities
- Central Air
- Heat Pump System
Community Details
- Radcliffe Place Subdivision
Ownership History
Purchase Details
Home Financials for this Owner
Home Financials are based on the most recent Mortgage that was taken out on this home.Purchase Details
Home Financials for this Owner
Home Financials are based on the most recent Mortgage that was taken out on this home.Similar Homes in the area
Home Values in the Area
Average Home Value in this Area
Purchase History
| Date | Buyer | Sale Price | Title Company |
|---|---|---|---|
| Rooks Mark C | $1,011,500 | None Listed On Document | |
| 19 Radcliffe Place Llc | $550,000 | None Available |
Mortgage History
| Date | Status | Borrower | Loan Amount |
|---|---|---|---|
| Previous Owner | Kelly Barbara K | $625,500 | |
| Previous Owner | Kelly Robert W | $235,000 |
Property History
| Date | Event | Price | Change | Sq Ft Price |
|---|---|---|---|---|
| 06/30/2023 06/30/23 | Sold | $1,011,500 | +5.5% | $618 / Sq Ft |
| 06/07/2023 06/07/23 | For Sale | $959,000 | +8.4% | $586 / Sq Ft |
| 02/02/2022 02/02/22 | Sold | $885,000 | 0.0% | $541 / Sq Ft |
| 01/03/2022 01/03/22 | Pending | -- | -- | -- |
| 11/01/2021 11/01/21 | For Sale | $885,000 | +60.9% | $541 / Sq Ft |
| 04/21/2017 04/21/17 | Sold | $550,000 | 0.0% | $336 / Sq Ft |
| 03/22/2017 03/22/17 | Pending | -- | -- | -- |
| 03/19/2017 03/19/17 | For Sale | $550,000 | -- | $336 / Sq Ft |
Tax History Compared to Growth
Tax History
| Year | Tax Paid | Tax Assessment Tax Assessment Total Assessment is a certain percentage of the fair market value that is determined by local assessors to be the total taxable value of land and additions on the property. | Land | Improvement |
|---|---|---|---|---|
| 2023 | $4,896 | $35,400 | $0 | $0 |
| 2022 | $9,376 | $35,130 | $0 | $0 |
| 2021 | $9,260 | $35,130 | $0 | $0 |
| 2020 | $9,192 | $35,130 | $0 | $0 |
| 2019 | $9,062 | $33,000 | $0 | $0 |
| 2017 | $1,982 | $17,020 | $0 | $0 |
| 2016 | $1,900 | $17,020 | $0 | $0 |
| 2015 | $1,964 | $17,020 | $0 | $0 |
| 2014 | $1,718 | $0 | $0 | $0 |
| 2011 | -- | $0 | $0 | $0 |
Agents Affiliated with this Home
-
John Condlin

Seller's Agent in 2023
John Condlin
Real Broker, LLC
(774) 571-9206
3 in this area
81 Total Sales
-
Ashley Towns
A
Buyer's Agent in 2023
Ashley Towns
ChuckTown Homes Powered by Keller Williams
1 in this area
105 Total Sales
-
Lindsay Malanos
L
Seller's Agent in 2022
Lindsay Malanos
Carriage Properties LLC
(843) 343-8866
2 in this area
19 Total Sales
-
Donna Gustafson

Seller's Agent in 2017
Donna Gustafson
AgentOwned Realty Preferred Group
(843) 296-9529
48 Total Sales
Map
Source: CHS Regional MLS
MLS Number: 23012795
APN: 460-12-03-095
- 44 Morris St
- 173 Coming St Unit B
- 40 Morris St
- 167 Coming St
- 190 Coming St
- 197 Coming St
- 64 Radcliffe St
- 34 Dereef Ct
- 20 Felix St
- 66 Warren St Unit Entire Property
- 66 Warren St
- 176 Smith St
- 517 King St Unit 13
- 517 King St Unit 1
- 195 Saint Philip St
- 487 King St Unit 201
- 487 King St Unit 202 Penthouse
- 5 Oliver Ct
- 87 Cannon St
- 194 Rutledge Ave
- 19 Radcliffe Place
- 17 Radcliffe Place
- 21 Radcliffe Place
- 15 Corinne St Unit 9
- 15 Corinne St Unit 8
- 15 Corinne St Unit A
- 15 Corinne St
- 21 Corinne St Unit 6
- 19 Corinne St Unit 5
- 15 Radcliffe Place
- 23 Radcliffe Place
- 16 Radcliffe Place
- 13 Radcliffe Place
- 11 Corinne St Unit 10
- 25 Radcliffe Place
- 8 Radcliffe Place
- 173 Coming St Unit 2
- 173 Coming St Unit A
- 23 Corinne St Unit 23
- 23 Corinne St Unit 4
