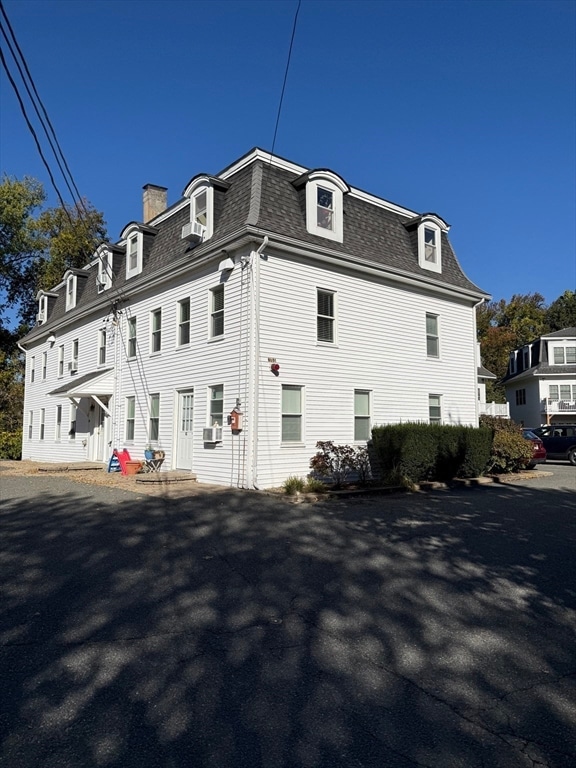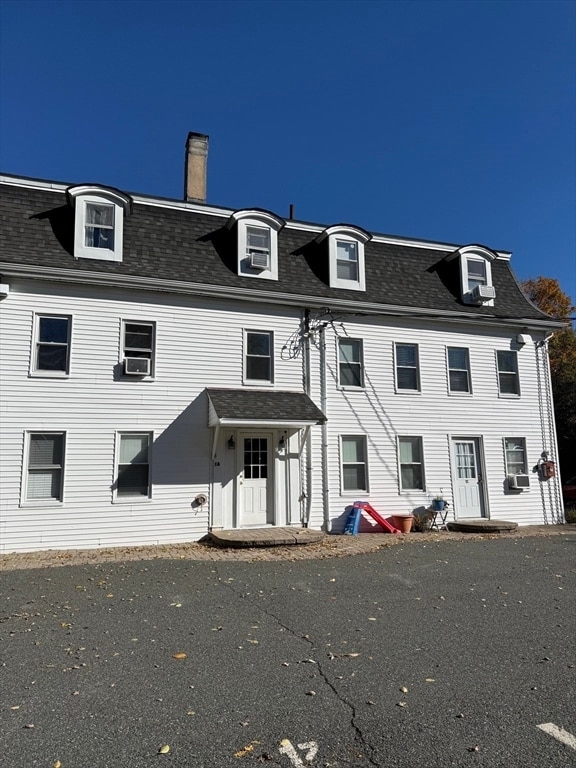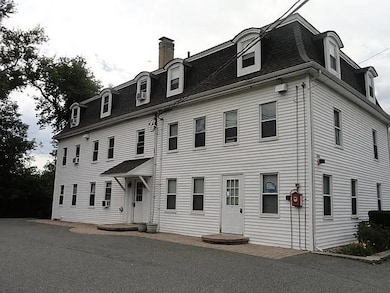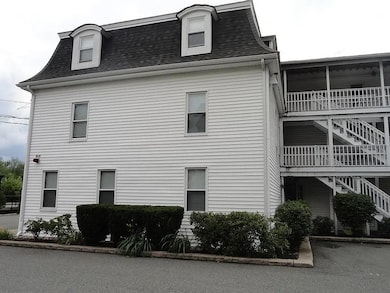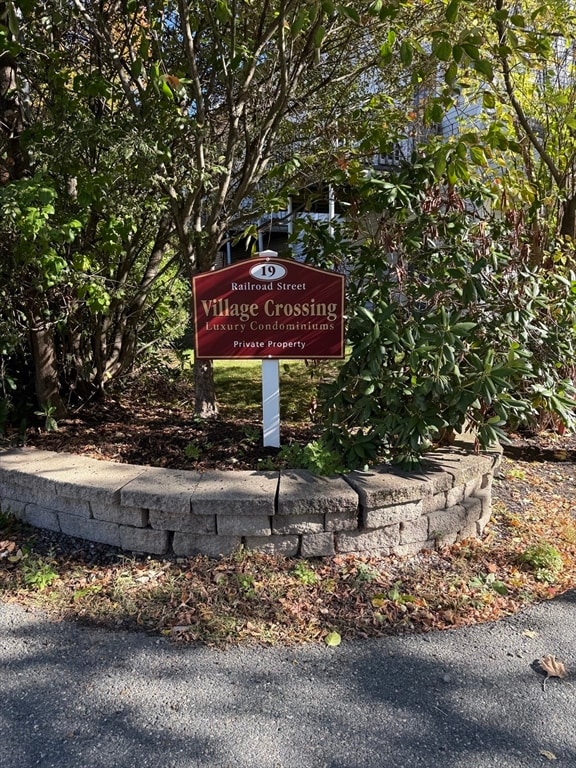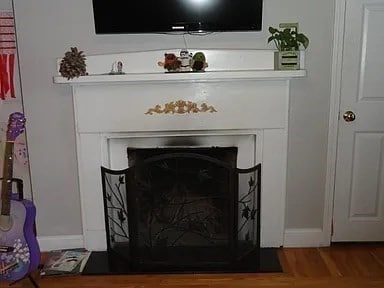Highlights
- Open Floorplan
- Property is near public transit
- 1 Fireplace
- Acton-Boxborough Regional High School Rated A+
- Wood Flooring
- Solid Surface Countertops
About This Home
A commuters Dream ! This is a very rare opportunity to reside in a charming 2 Bedroom apartment in Village Crossing. This Historic Building is adjacent to the South Acton commuter rail and was constructed in 1880.The apartment has been renovated w/new w/w in bedrooms, dishwasher, and ready for it's new occupants. There is an open concept Kitchen, Dining Room, and Living Room with mahogany inlaid floors and a non functioning fireplace used for esthetic ambience The Kitchen glistens with granite countertops, stainless steel appliances, and an Island for extra working and dining space. Both sizeable Bedrooms have wall to wall carpeting and the Main Bedroom boasts a dreamy walk in closet. This location could not be more perfect for commuters. Just pop out of your front door and you can board the train into Boston. There is a new bike trail just around the corner and shopping just down the street. What a great opportunity to live in the gracious town of Acton.
Property Details
Home Type
- Multi-Family
Est. Annual Taxes
- $5,027
Year Built
- Built in 1880 | Remodeled
Parking
- 2 Car Parking Spaces
Home Design
- Apartment
- Entry on the 2nd floor
Interior Spaces
- 872 Sq Ft Home
- Open Floorplan
- Recessed Lighting
- Light Fixtures
- 1 Fireplace
- Window Screens
- Dining Area
Kitchen
- Stove
- Range
- Microwave
- Dishwasher
- Stainless Steel Appliances
- Kitchen Island
- Solid Surface Countertops
Flooring
- Wood
- Wall to Wall Carpet
- Ceramic Tile
Bedrooms and Bathrooms
- 2 Bedrooms
- Primary bedroom located on second floor
- Walk-In Closet
- 1 Full Bathroom
- Bathtub with Shower
Basement
- Exterior Basement Entry
- Laundry in Basement
Location
- Property is near public transit
- Property is near schools
Schools
- Choice Of 6 Elementary School
- R.J.Grey Middle School
- Abrhs High School
Utilities
- No Cooling
- Heating System Uses Natural Gas
Listing and Financial Details
- Security Deposit $2,400
- Property Available on 10/30/25
- Rent includes water, sewer, trash collection, snow removal, gardener, parking
- 12 Month Lease Term
- Assessor Parcel Number 4667654
Community Details
Overview
- No Home Owners Association
Amenities
- Shops
- Laundry Facilities
Recreation
- Jogging Path
- Bike Trail
Pet Policy
- Call for details about the types of pets allowed
Map
Source: MLS Property Information Network (MLS PIN)
MLS Number: 73445240
APN: ACTO-000002AH000019-A000002
- 19 Railroad St Unit E2
- 19 Railroad St Unit B2
- 19 Railroad St Unit B1
- 19 Railroad St Unit C2
- 131 Main St
- 129 Main St Unit 129
- 129 Main St
- 8 High St Unit G1
- 71 School St
- 40 High St
- 86 School St
- 128 Audubon Dr
- 12 Brewster Ln
- 32 Brewster Ln
- 8 Laurel Ct
- 26 Overlook Dr
- 13 Beverly Rd
- 79 Robbins St
- 25 Main St
- 4,7,8 Crestwood Ln
- 21 Central St Unit B
- 113 Central St
- 117 Central St
- 117 Central St Unit A-09
- 8 Crestwood Ln
- 20 Olde Surrey Dr
- 154 Prospect St Unit 154
- 154 Prospect St
- 276 Main St Unit 3C
- 68-80 Parker St
- 206 Central St Unit 1
- 221 School St Unit L
- 9 Windsor Ave Unit 9-A
- 1 Windsor Ave Unit 1
- 28 Brown St
- 43 Adams St
- 85 Hosmer St Unit D6
- 315 Central St Unit B
- 6 Powdermill Rd
- 14 Glendale St Unit 14
