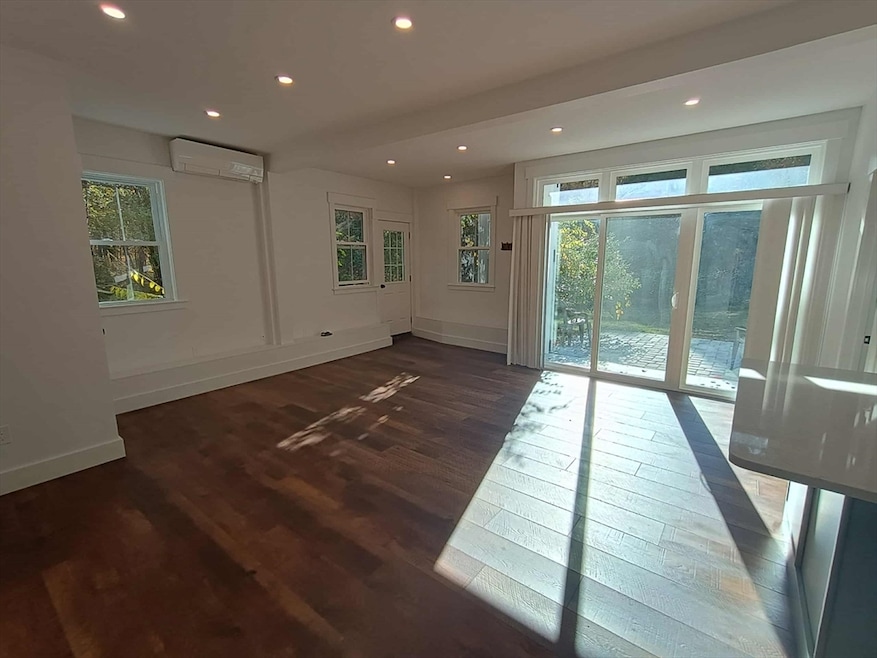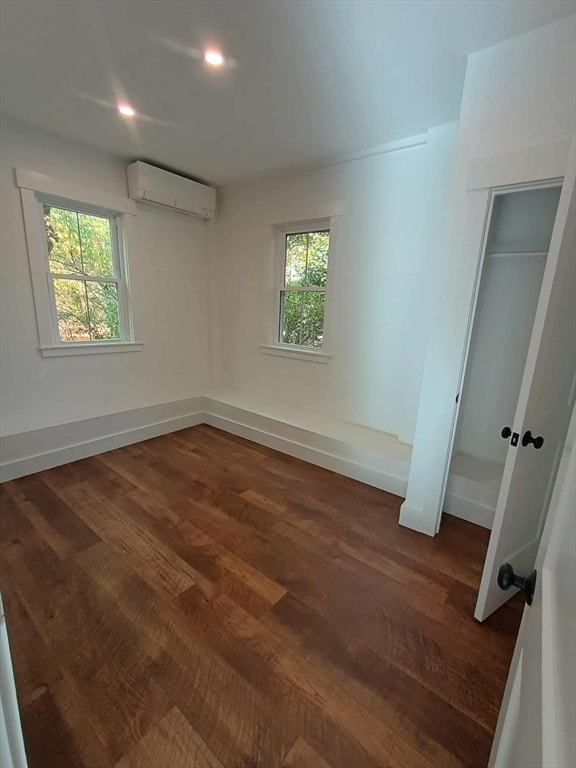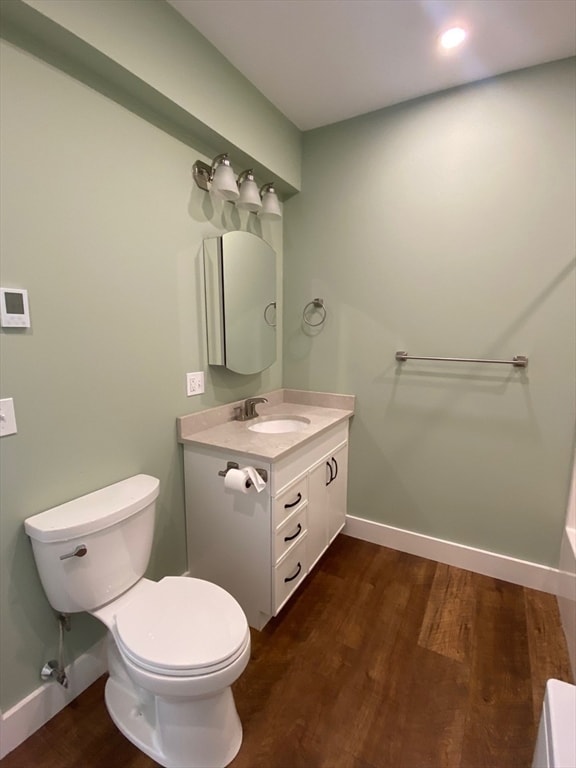Highlights
- Open Floorplan
- Wood Flooring
- Solid Surface Countertops
- Acton-Boxborough Regional High School Rated A+
- Main Floor Primary Bedroom
- No HOA
About This Home
Here is your opportunity to live in a house of historic charm and modern comfort in this 2 Bed 1 Bath single family home all on one single level. This property is currently empty and available for move in now. This 200-year-old barn was gutted and renovated in 2024 into an apartment offering a retreat for those seeking tranquility and character. Open-concept layout seamlessly integrates the living, dining, and kitchen areas. The kitchen consists of brand-new cabinets, quartz counters and stainless-steel appliances (electric stove, dishwasher, built in microwave). This house consists of 2 bedrooms, one of the bedrooms is smaller and may be better served as an office space. The updated bathroom includes the washer/dryer for ultimate convenience. Plenty of space for storage in the attic is also available for use. This property includes a private driveway and a new stone patio. Tenants are responsible for electric and gas. Heat pump and recessed lighting make this property highly efficient
Home Details
Home Type
- Single Family
Parking
- 3 Car Parking Spaces
Home Design
- Entry on the 1st floor
- Updated or Remodeled
Interior Spaces
- 780 Sq Ft Home
- Open Floorplan
- Recessed Lighting
- Sliding Doors
- Wood Flooring
- Exterior Basement Entry
- Attic Access Panel
Kitchen
- Breakfast Bar
- Range
- Microwave
- Dishwasher
- Stainless Steel Appliances
- Solid Surface Countertops
Bedrooms and Bathrooms
- 2 Bedrooms
- Primary Bedroom on Main
- 1 Full Bathroom
- Bathtub with Shower
Laundry
- Laundry in unit
- Dryer
- Washer
Utilities
- Cooling Available
- Heat Pump System
- High Speed Internet
Additional Features
- Patio
- 1,000 Sq Ft Lot
Listing and Financial Details
- Security Deposit $2,800
- Rent includes water, sewer, snow removal, gardener, extra storage
- 12 Month Lease Term
Community Details
Overview
- No Home Owners Association
Pet Policy
- No Pets Allowed
Map
Source: MLS Property Information Network (MLS PIN)
MLS Number: 73447496
- 1 Maillet Dr
- 117 Concord St
- 2 & 6 Powder Mill Rd
- 69 Powder Mill Rd
- 66 Powder Mill Rd
- 15 Deer Path Unit 3
- 6 Deer Path Unit 3
- 20 Tremont St
- 22 Garfield Ave
- 5 Main St
- 132 Parker St Unit G5
- 91 Nason St
- 31 Drummer Rd Unit 31
- 4 Deane St Unit 4
- 25 Main St
- 30 Acton St
- 128 Parker St Unit 3B
- 22-26 Waltham St
- 28 Waltham St Unit B
- 9 Black Birch Ln Unit 9
- 6 Powdermill Rd
- 28 Brown St
- 1 Nathan Pratt Dr
- 14 Glendale St Unit 14
- 42 Roosevelt St Unit 44
- 68-80 Parker St
- 141-145 Waltham St
- 20 Olde Surrey Dr
- 121 Summer Hill
- 310 Hayward Mill Rd
- 19 Railroad St Unit A2
- 221 School St Unit L
- 10 Mill St Unit X
- 21 Central St Unit B
- 1 Hawthorne Village
- 12 Digital Way
- 85 Hosmer St Unit D6
- 223-247 Laws Brook Rd
- 113 Central St
- 1700 Wedgewood Common







