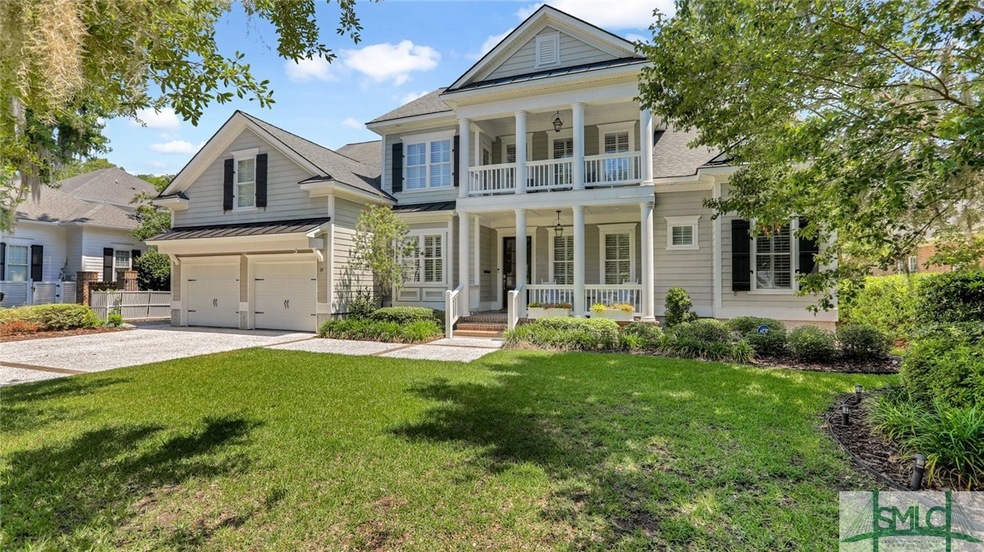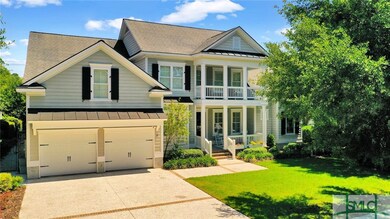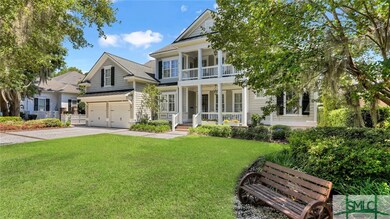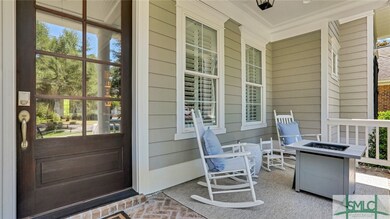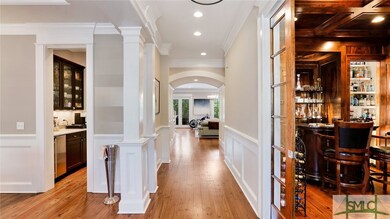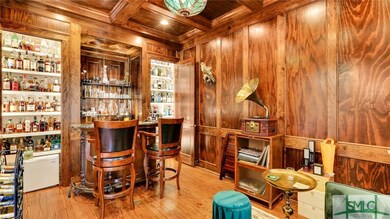
19 Ralstons Way Savannah, GA 31406
Bona Bella-Majestic Oaks NeighborhoodHighlights
- Spa
- Deck
- Living Room with Fireplace
- Gourmet Kitchen
- Contemporary Architecture
- Cathedral Ceiling
About This Home
As of August 2021Custom home in gated Herb River Bend near Isle of Hope. Steps to school and neighborhood pool/payground. 5 bedrooms, 4.5 baths, custom bar/office, wet bar, formal dining room, formal living room, office, bonus area, and media room. Gourmet eat-in kitchen has a breakfast bar and keeping room. Laundry Room upstairs and downstairs. Fenced backyard with covered patio with fireplace and dining area. Great entertaining space!
Last Agent to Sell the Property
Seabolt Real Estate License #345029 Listed on: 06/18/2021
Home Details
Home Type
- Single Family
Est. Annual Taxes
- $10,475
Year Built
- Built in 2008
Lot Details
- 10,019 Sq Ft Lot
- Fenced Yard
- Decorative Fence
- Aluminum or Metal Fence
- 2 Pads in the community
- Property is zoned R1
HOA Fees
- $167 Monthly HOA Fees
Parking
- 2 Car Attached Garage
- Parking Accessed On Kitchen Level
- Garage Door Opener
- Off-Street Parking
Home Design
- Contemporary Architecture
- Traditional Architecture
- Slab Foundation
- Asphalt Roof
- HardiePlank Type
Interior Spaces
- 5,213 Sq Ft Home
- 2-Story Property
- Built-In Features
- Tray Ceiling
- Cathedral Ceiling
- Recessed Lighting
- Gas Log Fireplace
- Entrance Foyer
- Living Room with Fireplace
- 3 Fireplaces
- Attic
Kitchen
- Gourmet Kitchen
- Breakfast Area or Nook
- Breakfast Bar
- Oven
- Range
- Microwave
- Dishwasher
- Kitchen Island
- Disposal
- Instant Hot Water
Bedrooms and Bathrooms
- 5 Bedrooms
- Double Vanity
- Bathtub
- Garden Bath
- Separate Shower
Laundry
- Laundry Room
- Laundry in Hall
- Laundry on upper level
- Sink Near Laundry
- Laundry Tub
- Washer and Dryer Hookup
Pool
- Spa
- Heated Pool
Outdoor Features
- Balcony
- Courtyard
- Deck
- Covered patio or porch
- Exterior Lighting
Utilities
- Central Heating and Cooling System
- Underground Utilities
- Gas Water Heater
- Cable TV Available
Listing and Financial Details
- Tax Lot 15
- Assessor Parcel Number 1036405007
Ownership History
Purchase Details
Home Financials for this Owner
Home Financials are based on the most recent Mortgage that was taken out on this home.Purchase Details
Home Financials for this Owner
Home Financials are based on the most recent Mortgage that was taken out on this home.Purchase Details
Home Financials for this Owner
Home Financials are based on the most recent Mortgage that was taken out on this home.Purchase Details
Home Financials for this Owner
Home Financials are based on the most recent Mortgage that was taken out on this home.Purchase Details
Home Financials for this Owner
Home Financials are based on the most recent Mortgage that was taken out on this home.Purchase Details
Home Financials for this Owner
Home Financials are based on the most recent Mortgage that was taken out on this home.Similar Homes in Savannah, GA
Home Values in the Area
Average Home Value in this Area
Purchase History
| Date | Type | Sale Price | Title Company |
|---|---|---|---|
| Warranty Deed | $1,080,000 | -- | |
| Warranty Deed | $963,000 | -- | |
| Warranty Deed | $750,000 | -- | |
| Warranty Deed | $702,500 | -- | |
| Interfamily Deed Transfer | -- | -- | |
| Deed | $808,000 | -- | |
| Deed | $118,000 | -- |
Mortgage History
| Date | Status | Loan Amount | Loan Type |
|---|---|---|---|
| Open | $525,000 | New Conventional | |
| Previous Owner | $747,400 | New Conventional | |
| Previous Owner | $750,000 | New Conventional | |
| Previous Owner | $637,600 | VA | |
| Previous Owner | $646,400 | New Conventional | |
| Previous Owner | $250,000 | New Conventional | |
| Previous Owner | $200,000 | New Conventional | |
| Previous Owner | $512,000 | New Conventional |
Property History
| Date | Event | Price | Change | Sq Ft Price |
|---|---|---|---|---|
| 08/13/2021 08/13/21 | Sold | $963,000 | -1.2% | $185 / Sq Ft |
| 06/19/2021 06/19/21 | For Sale | $975,000 | +38.8% | $187 / Sq Ft |
| 10/06/2015 10/06/15 | Sold | $702,500 | -12.2% | $135 / Sq Ft |
| 10/05/2015 10/05/15 | Pending | -- | -- | -- |
| 10/27/2013 10/27/13 | For Sale | $800,000 | -- | $154 / Sq Ft |
Tax History Compared to Growth
Tax History
| Year | Tax Paid | Tax Assessment Tax Assessment Total Assessment is a certain percentage of the fair market value that is determined by local assessors to be the total taxable value of land and additions on the property. | Land | Improvement |
|---|---|---|---|---|
| 2024 | $11,718 | $452,000 | $60,000 | $392,000 |
| 2023 | $10,717 | $412,080 | $48,000 | $364,080 |
| 2022 | $10,421 | $376,840 | $48,000 | $328,840 |
| 2021 | $10,807 | $329,120 | $48,000 | $281,120 |
| 2020 | $10,475 | $276,720 | $48,000 | $228,720 |
| 2019 | $10,560 | $300,000 | $48,000 | $252,000 |
| 2018 | $10,416 | $291,040 | $48,000 | $243,040 |
| 2015 | $8,695 | $281,160 | $45,480 | $235,680 |
| 2014 | $11,800 | $247,440 | $0 | $0 |
Agents Affiliated with this Home
-

Seller's Agent in 2021
Casey Schivera
Seabolt Real Estate
(912) 441-7145
8 in this area
134 Total Sales
-

Buyer's Agent in 2021
Laura Celaya
Realty One Group Inclusion
(912) 210-1494
4 in this area
88 Total Sales
-

Seller's Agent in 2015
Steffany Farmer
Better Homes and Gardens Real
(912) 484-5552
1 in this area
394 Total Sales
-

Buyer's Agent in 2015
Mark Herrin
Keller Williams Coastal Area P
(912) 547-5900
41 Total Sales
Map
Source: Savannah Multi-List Corporation
MLS Number: 251292
APN: 1036405007
- 106 Carolines Retreat
- 26 Ralstons Way
- 105A Hope Ln
- 123 Hope Ln
- 117 Hope Ln Unit A
- 101 Windfield Dr
- 28 Gerald Dr
- 4 Friar Tuck Dr
- 17 Robin Hood Dr
- 19 Arline Dr
- 10 Arrowhead Ct
- 113 Gilliam Ave
- 106 Gilliam Ave
- 7014 Key St
- 9 Brighton Way
- 18 Egrets Nest Dr
- 6 Egrets Nest Dr
- 9 Mulberry Ct
- 5633 Lafitte Dr
- 111 S Robinhood Dr
