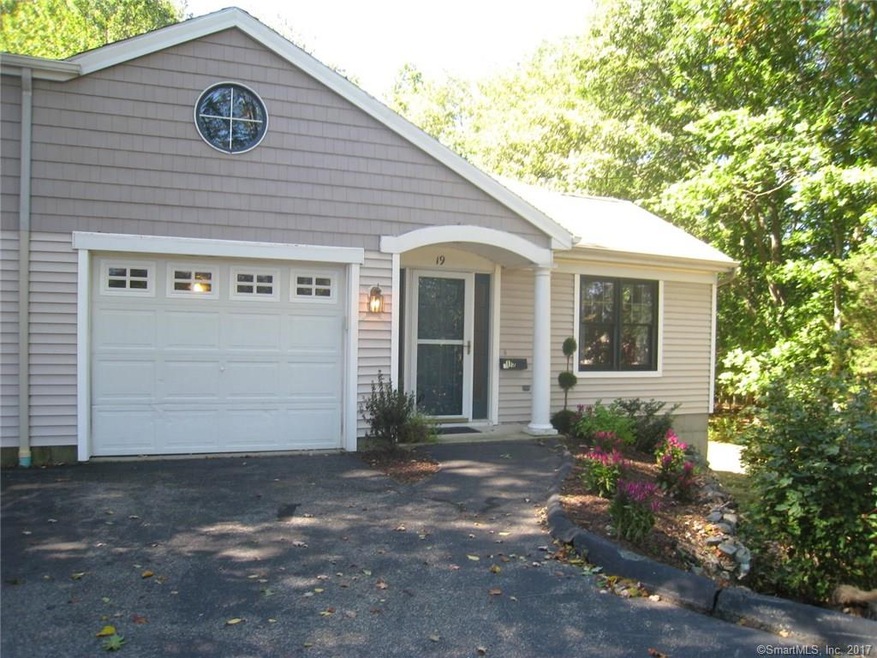
19 Red Cedar Rd Unit 19 Orange, CT 06477
Highlights
- Property is near public transit
- Ranch Style House
- End Unit
- Peck Place School Rated A-
- Attic
- 1 Car Attached Garage
About This Home
As of January 2018Seeing is believing with entry Living room, Dinning room and Kitchen gleaming marble floors. Sought after 62 + age complex. Move in condition end unit. Outstanding new Kitchen, fully applianced, granite counters, breakfast bar with open concept.
Living room with French doors to deck. Dining room with French doors to deck overlooking private yard. Updated baths, First floor Laundry. Attached garage.
Full Lower Level with abundant storage. One year old gas hotwater heater and Air Condition. Two year old appliances with Warranty. A wonderful well maintained community located near all major conveniences, highways and shopping.
Last Agent to Sell the Property
Myra Zelson
Coldwell Banker Realty License #RES.0745780 Listed on: 09/27/2017
Last Buyer's Agent
Mary Ann Facenda
Coldwell Banker Realty License #RES.0213710
Property Details
Home Type
- Condominium
Est. Annual Taxes
- $6,283
Year Built
- Built in 1997
Lot Details
- End Unit
- Many Trees
HOA Fees
- $295 Monthly HOA Fees
Parking
- 1 Car Attached Garage
Home Design
- Ranch Style House
- Frame Construction
- Vinyl Siding
Interior Spaces
- 1,275 Sq Ft Home
- Basement Fills Entire Space Under The House
- Attic or Crawl Hatchway Insulated
Kitchen
- Oven or Range
- Dishwasher
Bedrooms and Bathrooms
- 2 Bedrooms
- 2 Full Bathrooms
Location
- Property is near public transit
- Property is near shops
Schools
- Amity Regional High School
Utilities
- Central Air
- Heating System Uses Natural Gas
Community Details
Overview
- Association fees include grounds maintenance, trash pickup, snow removal, property management
- 57 Units
- Silverbrook Community
Amenities
- Public Transportation
Pet Policy
- Pets Allowed
Ownership History
Purchase Details
Home Financials for this Owner
Home Financials are based on the most recent Mortgage that was taken out on this home.Purchase Details
Home Financials for this Owner
Home Financials are based on the most recent Mortgage that was taken out on this home.Purchase Details
Purchase Details
Home Financials for this Owner
Home Financials are based on the most recent Mortgage that was taken out on this home.Similar Home in the area
Home Values in the Area
Average Home Value in this Area
Purchase History
| Date | Type | Sale Price | Title Company |
|---|---|---|---|
| Warranty Deed | $332,000 | -- | |
| Warranty Deed | $332,000 | -- | |
| Warranty Deed | $284,000 | -- | |
| Warranty Deed | $284,000 | -- | |
| Fiduciary Deed | -- | -- | |
| Fiduciary Deed | -- | -- | |
| Deed | $190,000 | -- | |
| Deed | $190,000 | -- |
Mortgage History
| Date | Status | Loan Amount | Loan Type |
|---|---|---|---|
| Previous Owner | $142,400 | Unknown |
Property History
| Date | Event | Price | Change | Sq Ft Price |
|---|---|---|---|---|
| 01/25/2018 01/25/18 | Sold | $332,000 | -0.9% | $260 / Sq Ft |
| 11/13/2017 11/13/17 | Pending | -- | -- | -- |
| 10/09/2017 10/09/17 | Price Changed | $335,000 | -4.3% | $263 / Sq Ft |
| 09/27/2017 09/27/17 | For Sale | $350,000 | +23.2% | $275 / Sq Ft |
| 08/19/2015 08/19/15 | Sold | $284,000 | 0.0% | $223 / Sq Ft |
| 07/10/2015 07/10/15 | Pending | -- | -- | -- |
| 06/27/2015 06/27/15 | For Sale | $284,000 | -- | $223 / Sq Ft |
Tax History Compared to Growth
Tax History
| Year | Tax Paid | Tax Assessment Tax Assessment Total Assessment is a certain percentage of the fair market value that is determined by local assessors to be the total taxable value of land and additions on the property. | Land | Improvement |
|---|---|---|---|---|
| 2024 | $8,875 | $286,300 | $0 | $286,300 |
| 2023 | $6,840 | $211,700 | $0 | $211,700 |
| 2022 | $6,925 | $211,700 | $0 | $211,700 |
| 2021 | $7,039 | $211,700 | $0 | $211,700 |
| 2020 | $6,931 | $211,700 | $0 | $211,700 |
| 2019 | $6,899 | $211,700 | $0 | $211,700 |
| 2018 | $6,774 | $211,700 | $0 | $211,700 |
| 2017 | $6,283 | $188,800 | $0 | $188,800 |
| 2016 | $6,079 | $188,800 | $0 | $188,800 |
| 2015 | $5,928 | $188,800 | $0 | $188,800 |
| 2014 | $5,758 | $188,800 | $0 | $188,800 |
Agents Affiliated with this Home
-
M
Seller's Agent in 2018
Myra Zelson
Coldwell Banker Realty
-
M
Buyer's Agent in 2018
Mary Ann Facenda
Coldwell Banker Realty
-
J. Shaheer

Seller's Agent in 2015
J. Shaheer
US Asset Realty
(203) 416-6580
95 Total Sales
-
P
Buyer's Agent in 2015
Paul Kaplowe
Kaplowe Real Estate
Map
Source: SmartMLS
MLS Number: 170018839
APN: ORAN-000013-000007-000001A-B000000-19
- 202 Wilson Rd
- 360 Lincoln Rd
- 317 Narrow Ln
- 271 Argyle Rd
- 8 Barn Ln
- 24 Ella
- 13 Chin Clift Trail
- 24 Saley Rd
- 846 Saw Mill Rd
- 70 Island Ln
- 330 Dogburn Ln
- 36 Merwin Ave
- 17 Chelsea Cir
- 43 Vermont Ave
- 452 Burnt Plains Rd
- 80 Island Ln
- 475 Pine Tree Dr
- 341 Foxwood Ln
- 157 Bull Hill Ln Unit 207
- 413 Swanson Crescent
