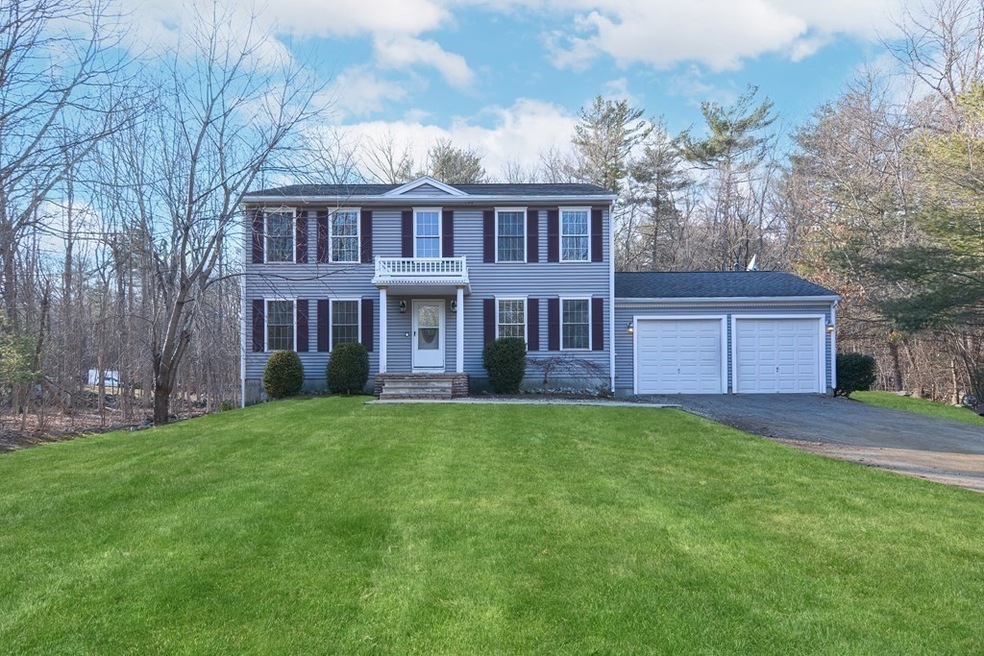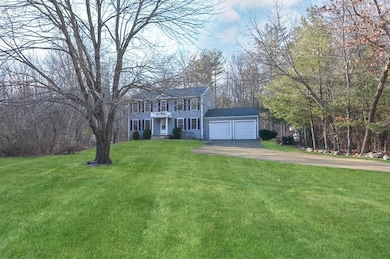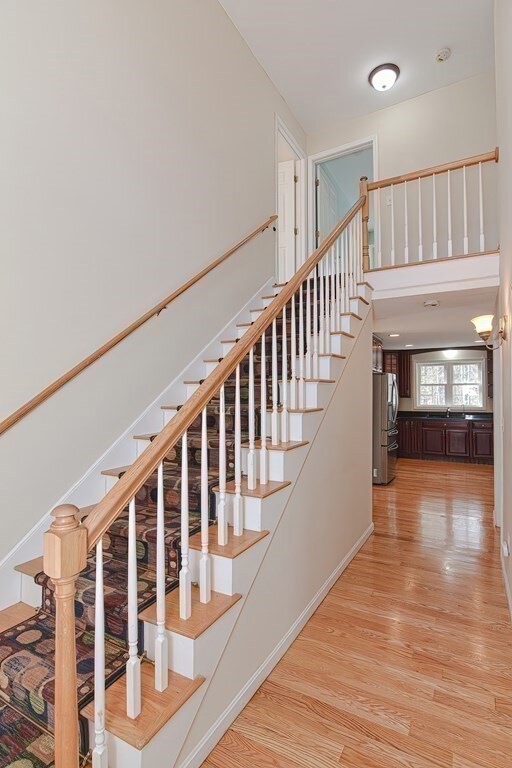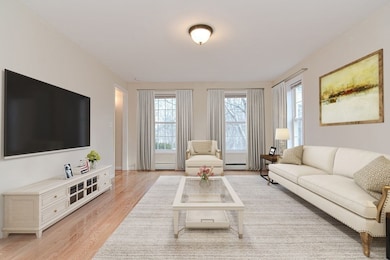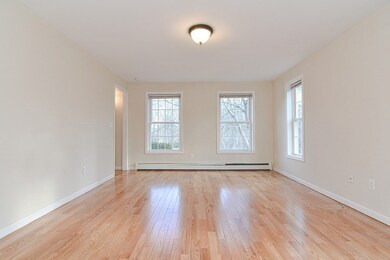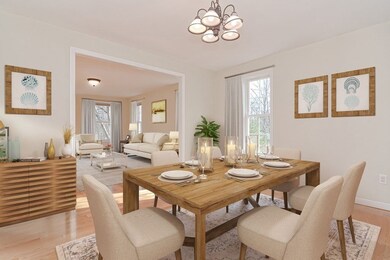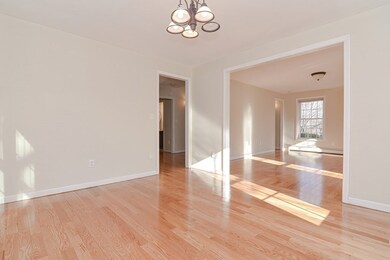
19 Redemption Rock Trail N Princeton, MA 01541
Highlights
- Spa
- Custom Closet System
- Deck
- Wachusett Regional High School Rated A-
- Colonial Architecture
- Property is near public transit
About This Home
As of April 2023Welcome Home to this wonderful center entrance colonial beautifully situated on 2.1 acres and has great commuter accessibility yet loads of privacy (set off the road)! This sundrenched 8 room, 4 BDRM, 2.5 bath home is exactly what you have been looking for! A new walkway was just added leading you to the front entry & inside all the hardwood floors were just finished! Fabulous granite/stainless kitchen w/peninsula, adjacent eating area w/new slider to large composite deck overlooking huge & private backyard! There is an in-home private office and formal living rm and formal dining rm & 1st floor laundry! All bedrooms are very large & large primary ensuite has a huge double closet & additional walk-in closet, double vanity, and whirlpool tub/shower! Two car oversized/direct entry garage w/additional door to backyard! Lower level ready for completion-bring your ideas because it has a walkout door to side yard! Many updates, improvements- a wonderful place to call HOME & Sure to Impress!
Home Details
Home Type
- Single Family
Est. Annual Taxes
- $6,532
Year Built
- Built in 2005
Lot Details
- 2.18 Acre Lot
- Stone Wall
- Irregular Lot
- Wooded Lot
- Property is zoned RA
Parking
- 2 Car Attached Garage
- Workshop in Garage
- Off-Street Parking
Home Design
- Colonial Architecture
- Frame Construction
- Shingle Roof
- Concrete Perimeter Foundation
Interior Spaces
- 2,352 Sq Ft Home
- Sliding Doors
- Dining Area
- Home Office
- Unfinished Basement
- Basement Fills Entire Space Under The House
- Laundry on main level
Kitchen
- Stainless Steel Appliances
- Kitchen Island
- Solid Surface Countertops
Flooring
- Wood
- Wall to Wall Carpet
Bedrooms and Bathrooms
- 4 Bedrooms
- Primary bedroom located on second floor
- Custom Closet System
- Dual Closets
- Walk-In Closet
- Dual Vanity Sinks in Primary Bathroom
Outdoor Features
- Spa
- Deck
Location
- Property is near public transit
- Property is near schools
Utilities
- No Cooling
- Heating System Uses Oil
- Baseboard Heating
- 200+ Amp Service
- Private Water Source
- Oil Water Heater
- Private Sewer
Community Details
- Jogging Path
Listing and Financial Details
- Assessor Parcel Number M:005A B:0009 L:00010
Ownership History
Purchase Details
Home Financials for this Owner
Home Financials are based on the most recent Mortgage that was taken out on this home.Purchase Details
Similar Homes in Princeton, MA
Home Values in the Area
Average Home Value in this Area
Purchase History
| Date | Type | Sale Price | Title Company |
|---|---|---|---|
| Not Resolvable | $375,000 | -- | |
| Deed | -- | -- |
Mortgage History
| Date | Status | Loan Amount | Loan Type |
|---|---|---|---|
| Open | $593,750 | Purchase Money Mortgage | |
| Closed | $356,250 | New Conventional |
Property History
| Date | Event | Price | Change | Sq Ft Price |
|---|---|---|---|---|
| 04/26/2023 04/26/23 | Sold | $625,000 | 0.0% | $266 / Sq Ft |
| 03/18/2023 03/18/23 | Pending | -- | -- | -- |
| 02/23/2023 02/23/23 | For Sale | $624,900 | +66.6% | $266 / Sq Ft |
| 08/30/2019 08/30/19 | Sold | $375,000 | -6.2% | $156 / Sq Ft |
| 08/08/2019 08/08/19 | Pending | -- | -- | -- |
| 04/29/2019 04/29/19 | Price Changed | $399,900 | -4.8% | $166 / Sq Ft |
| 04/23/2019 04/23/19 | For Sale | $419,900 | -- | $175 / Sq Ft |
Tax History Compared to Growth
Tax History
| Year | Tax Paid | Tax Assessment Tax Assessment Total Assessment is a certain percentage of the fair market value that is determined by local assessors to be the total taxable value of land and additions on the property. | Land | Improvement |
|---|---|---|---|---|
| 2025 | $7,681 | $528,600 | $129,800 | $398,800 |
| 2024 | $7,091 | $505,400 | $129,800 | $375,600 |
| 2023 | $6,836 | $451,500 | $103,500 | $348,000 |
| 2022 | $6,532 | $416,600 | $103,500 | $313,100 |
| 2021 | $6,250 | $387,700 | $103,500 | $284,200 |
| 2020 | $6,045 | $381,400 | $103,500 | $277,900 |
| 2019 | $6,190 | $386,400 | $100,900 | $285,500 |
| 2018 | $6,077 | $351,700 | $92,200 | $259,500 |
| 2017 | $5,887 | $331,100 | $136,600 | $194,500 |
| 2016 | $5,894 | $331,100 | $136,600 | $194,500 |
| 2015 | $5,659 | $327,100 | $139,000 | $188,100 |
Agents Affiliated with this Home
-
Rosemary Kelleher

Seller's Agent in 2023
Rosemary Kelleher
Laer Realty
1 in this area
45 Total Sales
-
Stacie Logan

Buyer's Agent in 2023
Stacie Logan
J. Borstell Real Estate, Inc.
(978) 882-2269
1 in this area
105 Total Sales
-
Laurie Kraemer

Seller's Agent in 2019
Laurie Kraemer
OPEN DOOR Real Estate
(978) 400-6932
28 in this area
65 Total Sales
Map
Source: MLS Property Information Network (MLS PIN)
MLS Number: 73081563
APN: PRIN-000005A-000009-000010
- 48 Beaman Rd
- 168 Justice Hill Rd
- 193 Justice Hill Road Cutoff
- 223 Justice Hill Rd
- 186 Justice Hill Rd
- 179 Justice Hill Rd
- 100 Houghton Rd
- 58 Merriam Rd
- 134 Mountain Rd
- 1217 Elm St
- 1175 Elm St
- 1180 Elm St Unit Applewood
- 1170 Elm St Unit Wachusett
- 1 Quail Roost Dr
- 15 Allen Hill Rd
- 19 Hardscrabble Rd
- 52 S Nelson Rd
- 20 Wachusett Dr
- 111 East Rd
- 301 Princeton Rd
