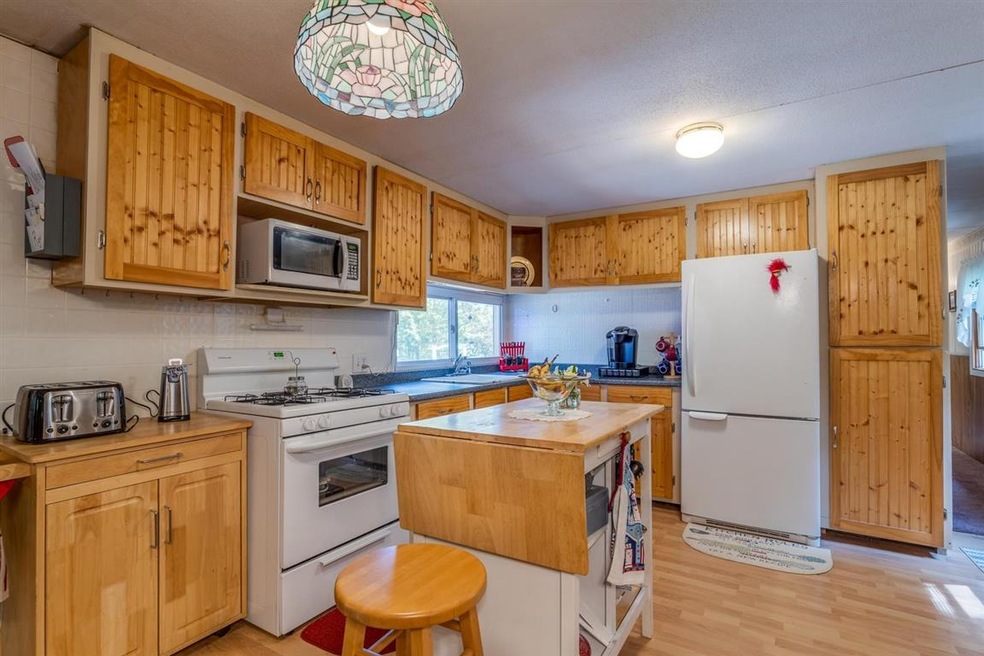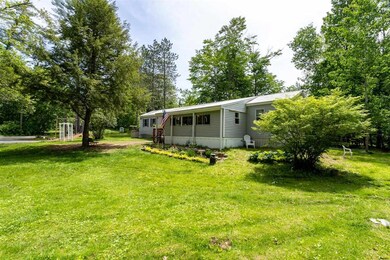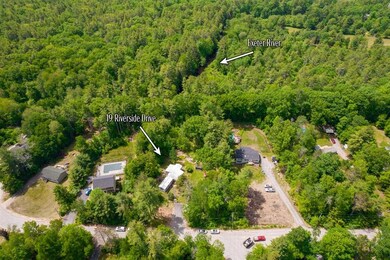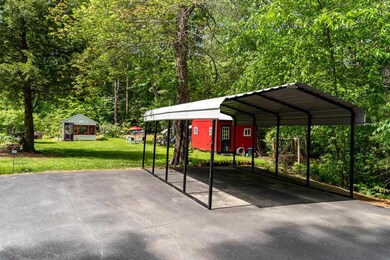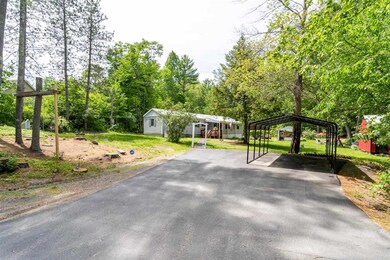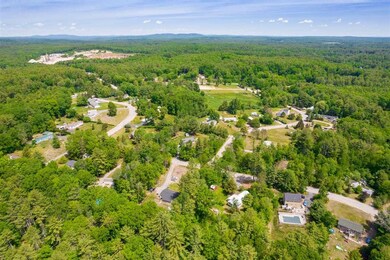
19 Riverside Dr Raymond, NH 03077
Highlights
- Countryside Views
- Cul-De-Sac
- Woodwork
- Wooded Lot
- Enclosed patio or porch
- No Interior Steps
About This Home
As of May 2023Warm and welcoming single level living with privacy and inviting outdoor space. Why rent when you can own this beautiful home on its own land that abuts the Exeter River? Enjoy the country setting while being just moments to major routes, shopping, restaurants and Pawtuckaway State Park for swimming, boating and hiking. When you enter there is a fully enclosed cozy three season porch with a helpful mudroom area. Inside the open kitchen/dining is the heart of the home with beautiful custom cabinets and new gleaming flooring. The sunroom gives you another space to enjoy with friends or family and offers exposed beams and natural wood. Down the hall you will find the large full bathroom with laundry room attached. Two bedrooms at each end of the home allow for more privacy and space. In the nicer weather head outside to the adorable screen house as an additional space to entertain or relax. You will find plenty of storage in the freshly painted oversized shed, which can also be used as a workshop. Recent upgrades include a new furnace, new flooring, updated electric to shed/workshop, new hot water heater and new carport. Lastly the quiet cul-da-sac location gives you a wonderful place for outdoor activities with minimal traffic. No fees or restrictions to be concerned about. This home has been lovingly cared for and is in fantastic condition.
Last Agent to Sell the Property
Great Island Realty LLC License #069603 Listed on: 06/03/2021
Property Details
Home Type
- Manufactured Home
Est. Annual Taxes
- $2,796
Year Built
- Built in 1978
Lot Details
- 1.02 Acre Lot
- Cul-De-Sac
- Lot Sloped Up
- Wooded Lot
- Garden
Parking
- 1 Car Garage
- Carport
- Driveway
- Off-Street Parking
Home Design
- Pillar, Post or Pier Foundation
- Metal Roof
- Vinyl Siding
Interior Spaces
- 1,124 Sq Ft Home
- 1-Story Property
- Woodwork
- Window Screens
- Open Floorplan
- Dining Area
- Countryside Views
Kitchen
- Gas Cooktop
- Stove
- Microwave
Flooring
- Carpet
- Vinyl Plank
Bedrooms and Bathrooms
- 2 Bedrooms
- Bathroom on Main Level
- 1 Full Bathroom
- Walk-in Shower
Laundry
- Laundry on main level
- Dryer
- Washer
Home Security
- Carbon Monoxide Detectors
- Fire and Smoke Detector
Accessible Home Design
- Bathroom has a 60 inch turning radius
- No Interior Steps
- Hard or Low Nap Flooring
Eco-Friendly Details
- ENERGY STAR Qualified Equipment for Heating
Outdoor Features
- Enclosed patio or porch
- Outbuilding
Schools
- Lamprey River Elementary School
- Iber Holmes Gove Middle Sch
- Raymond High School
Utilities
- Forced Air Heating System
- Heating System Uses Oil
- 100 Amp Service
- Dug Well
- Liquid Propane Gas Water Heater
- Septic Tank
- Private Sewer
- Leach Field
- High Speed Internet
- Phone Available
- Cable TV Available
Listing and Financial Details
- Legal Lot and Block 22 / 1
Similar Homes in Raymond, NH
Home Values in the Area
Average Home Value in this Area
Property History
| Date | Event | Price | Change | Sq Ft Price |
|---|---|---|---|---|
| 05/25/2023 05/25/23 | Sold | $260,000 | -5.5% | $231 / Sq Ft |
| 03/27/2023 03/27/23 | Pending | -- | -- | -- |
| 03/24/2023 03/24/23 | For Sale | $275,000 | +14.6% | $245 / Sq Ft |
| 09/24/2021 09/24/21 | Sold | $240,000 | 0.0% | $214 / Sq Ft |
| 09/07/2021 09/07/21 | Pending | -- | -- | -- |
| 08/28/2021 08/28/21 | For Sale | $240,000 | 0.0% | $214 / Sq Ft |
| 06/07/2021 06/07/21 | Pending | -- | -- | -- |
| 06/07/2021 06/07/21 | Price Changed | $240,000 | +14.3% | $214 / Sq Ft |
| 06/03/2021 06/03/21 | For Sale | $209,900 | +96.2% | $187 / Sq Ft |
| 10/20/2017 10/20/17 | Sold | $107,000 | -14.4% | $95 / Sq Ft |
| 07/18/2017 07/18/17 | For Sale | $125,000 | -- | $111 / Sq Ft |
Tax History Compared to Growth
Agents Affiliated with this Home
-

Seller's Agent in 2023
Sherry Bourque
RE/MAX
(978) 852-4147
2 in this area
235 Total Sales
-

Buyer's Agent in 2023
Michael Haynes
Keller Williams Gateway Realty
(603) 921-3244
2 in this area
135 Total Sales
-

Seller's Agent in 2021
Meghan Gadway
Great Island Realty LLC
(603) 531-0004
2 in this area
26 Total Sales
Map
Source: PrimeMLS
MLS Number: 4864507
