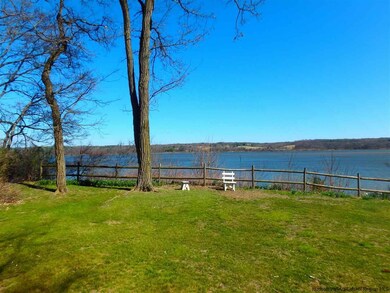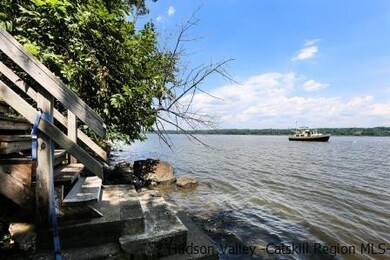
19 Riverview Terrace Kingston, NY 12401
Highlights
- Home fronts navigable water
- River Access
- Panoramic View
- Kingston High School Rated A-
- Sauna
- Deck
About This Home
As of October 2016This Hudson River, original owner, waterfront property is a must see. Imagine being able to walk right to the water’s edge in your own backyard. This home has an abundance of luxury features that include gorgeous walnut wood walls in the entry and family room, a floor to ceiling fireplace constructed of the finest Canadian Mist rock, a sauna with its own shower, and a full length deck for you to enjoy exquisite views of the Hudson River. From inside, you can enjoy river views through oversized casement windows or sliding doors. The kitchen remodeled about 8 yrs. ago - cherry wood cabinets, granite counter tops, and a built-in desk. The kitchen offers a dining area where you can enjoy beautiful panoramic views. For entertaining, the house has speakers both inside and out. The large walkout recreation room- with its own floor to ceiling brick fireplace - opens up to a spacious patio with river views. Additional features include a master bedroom with walk-in closet, master bath with vertical&overhead shower, and a heated towel rack. This waterfront property is a must see. Do not miss this opportunity call now - schedule your showing today .
Last Agent to Sell the Property
Joan Isgro - Grant
zDefault Office Listed on: 03/12/2016
Last Buyer's Agent
NON MLS OFFICE
Anderson Agency
Home Details
Home Type
- Single Family
Est. Annual Taxes
- $12,690
Year Built
- Built in 1970
Lot Details
- 1.5 Acre Lot
- Lot Dimensions are 153x454
- Home fronts navigable water
- Landscaped
Parking
- 2 Car Attached Garage
- Garage Door Opener
Property Views
- River
- Panoramic
Home Design
- Ranch Style House
- Brick Exterior Construction
- Frame Construction
- Shingle Roof
- Asphalt Roof
- Vinyl Siding
Interior Spaces
- Central Vacuum
- Dry Bar
- Beamed Ceilings
- Cathedral Ceiling
- Stone Fireplace
- Fireplace Features Masonry
- Insulated Windows
- Sliding Doors
- Family Room with Fireplace
- Sauna
Kitchen
- Oven
- Range Hood
- Microwave
- Dishwasher
Flooring
- Wood
- Carpet
- Slate Flooring
Bedrooms and Bathrooms
- 4 Bedrooms
- Walk-In Closet
Laundry
- Dryer
- Washer
Basement
- Walk-Out Basement
- Interior Basement Entry
- Sump Pump
Home Security
- Home Security System
- Intercom
- Carbon Monoxide Detectors
- Fire and Smoke Detector
Outdoor Features
- River Access
- Deck
Utilities
- Humidifier
- Forced Air Heating and Cooling System
- Heating System Uses Oil
- 200+ Amp Service
- Well
- Water Heater
- Water Purifier
- Water Softener
- Septic Tank
- High Speed Internet
Community Details
- Property has a Home Owners Association
- Sauna
Listing and Financial Details
- Legal Lot and Block 8 / 2
- Assessor Parcel Number 5400-040.017-0002-008.000-0000
Ownership History
Purchase Details
Home Financials for this Owner
Home Financials are based on the most recent Mortgage that was taken out on this home.Purchase Details
Similar Homes in Kingston, NY
Home Values in the Area
Average Home Value in this Area
Purchase History
| Date | Type | Sale Price | Title Company |
|---|---|---|---|
| Deed | $520,000 | -- | |
| Deed | -- | -- |
Mortgage History
| Date | Status | Loan Amount | Loan Type |
|---|---|---|---|
| Previous Owner | $42,674 | Unknown | |
| Previous Owner | $15,000 | Unknown |
Property History
| Date | Event | Price | Change | Sq Ft Price |
|---|---|---|---|---|
| 07/04/2025 07/04/25 | Price Changed | $1,300,000 | -7.1% | $603 / Sq Ft |
| 06/13/2025 06/13/25 | For Sale | $1,400,000 | +169.2% | $649 / Sq Ft |
| 10/14/2016 10/14/16 | Sold | $520,000 | -21.8% | $193 / Sq Ft |
| 09/09/2016 09/09/16 | Pending | -- | -- | -- |
| 03/12/2016 03/12/16 | For Sale | $665,000 | -- | $246 / Sq Ft |
Tax History Compared to Growth
Tax History
| Year | Tax Paid | Tax Assessment Tax Assessment Total Assessment is a certain percentage of the fair market value that is determined by local assessors to be the total taxable value of land and additions on the property. | Land | Improvement |
|---|---|---|---|---|
| 2024 | $17,095 | $305,900 | $133,000 | $172,900 |
| 2023 | $16,734 | $305,900 | $133,000 | $172,900 |
| 2022 | $17,016 | $305,900 | $133,000 | $172,900 |
| 2021 | $17,016 | $305,900 | $133,000 | $172,900 |
| 2020 | $13,894 | $305,900 | $133,000 | $172,900 |
| 2019 | $12,335 | $305,900 | $133,000 | $172,900 |
| 2018 | $13,539 | $305,900 | $133,000 | $172,900 |
| 2017 | $13,292 | $305,900 | $133,000 | $172,900 |
| 2016 | $12,395 | $305,900 | $133,000 | $172,900 |
| 2015 | -- | $305,900 | $133,000 | $172,900 |
| 2014 | -- | $305,900 | $133,000 | $172,900 |
Agents Affiliated with this Home
-
Jeanne Boice

Seller's Agent in 2025
Jeanne Boice
Howard Hanna Rand Realty
(914) 388-7405
173 Total Sales
-
J
Seller's Agent in 2016
Joan Isgro - Grant
zDefault Office
-
Jessie Bennett

Seller Co-Listing Agent in 2016
Jessie Bennett
William Pitt Sothebys Intn'l
(954) 805-6480
56 Total Sales
-
N
Buyer's Agent in 2016
NON MLS OFFICE
Anderson Agency
Map
Source: Hudson Valley Catskills Region Multiple List Service
MLS Number: 20161002
APN: 5400-040.017-0002-008.000-0000
- 109 Goldrick Landing Ct Unit PVT
- 62 Vestal Hills Dr
- 290 Ulster Landing Rd
- 14 Dunwoodie Dr
- 1126 Flatbush Rd
- 943 Flatbush Rd
- 917 Flatbush Rd
- 100 Lake Rd
- 813 Flatbush Rd
- Tbd Ulster Ave
- 23 Leggs Mills Rd
- 188 Old Stage Rd
- 212 Newkirk St
- 4 Schuler Ln
- 12 Long Pond Rd
- 154 John St
- 108 John St
- 29 Penstock Ln
- 43 Penstock Ln
- 12 Hauns Hill Rd






