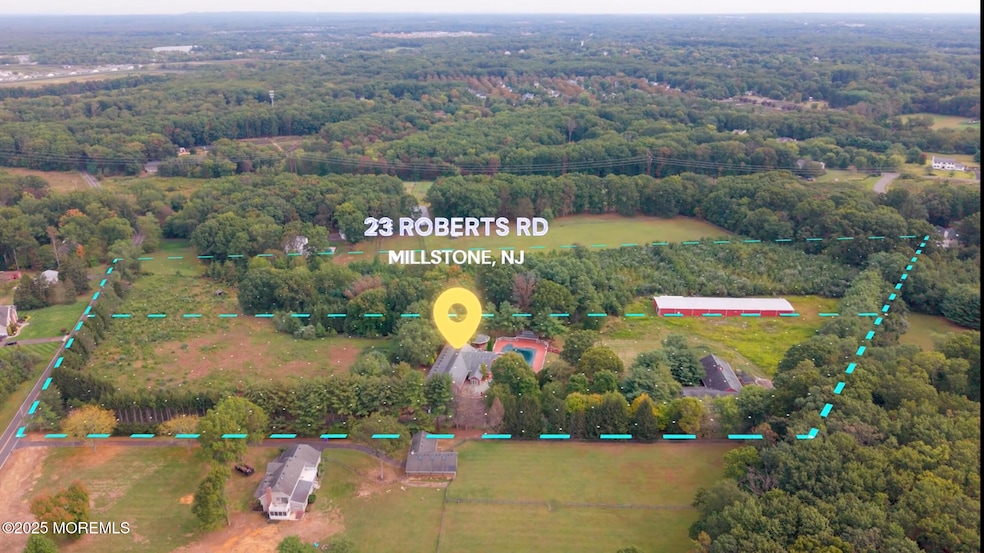19 Roberts Rd Millstone, NJ 08535
Estimated payment $18,394/month
Highlights
- Guest House
- Paddocks
- Custom Home
- Greenhouse
- Cabana
- 16 Acre Lot
About This Home
Expansive Equestrian Estate on 16 Acres - A Rare Offering in Millstone Township
Set on nearly 16 serene, farm-assessed acres, this sub-dividable equestrian estate offers incredible versatility for agricultural or residential use. It is perfect for those envisioning a working farm, equestrian lifestyle, private estate, or wellness retreat.
The stately full-brick main residence welcomes you with a stone porch, circular driveway, and oversized Florida sunroom. Inside you will find four bedrooms, three office rooms, and four and a half bathrooms. The kitchen features soaring vaulted ceilings with a commercial-grade exhaust system, ideal for the home chef. A finished walk-out basement provides an additional kitchen, bedroom, full bathroom, and laundry room, making it an excellent mother/daughter setup. Outdoor living is elevated with a resort-style 75,000-gallon saltwater pool, summer kitchen, and brick pergola.
A separate guest house offers soaring ceilings in the living room with a fireplace, two bedrooms, and two full bathrooms. It is perfect for extended family or live-in help and connects directly to the barn and stables.
Designed for equestrian living, the property includes a 12-stall horse barn complete with attic and loft space, as well as a 10,000 square foot warehouse/greenhouse suitable for storage or agricultural use. Expansive open land provides ample space for horses, crops, or other ventures. A long private driveway enhances the seclusion and privacy of this extraordinary estate.
Located in a quiet and prosperous area with top-rated schools, convenient access to major highways, and proximity to New York City, this property combines tranquility with convenience. Properties of this size, flexibility, and potential rarely come to marketdon't miss your chance to own this exceptional Millstone estate.
Home Details
Home Type
- Single Family
Year Built
- Built in 1983
Lot Details
- 16 Acre Lot
- Fenced
- Oversized Lot
- Level Lot
- Subdivision Possible
Parking
- 6 Car Attached Garage
- Garage Door Opener
- Circular Driveway
- Double-Wide Driveway
- Paver Block
Home Design
- Custom Home
- Contemporary Architecture
- Brick Exterior Construction
- Asphalt Rolled Roof
Interior Spaces
- 2-Story Property
- Wet Bar
- Central Vacuum
- Built-In Features
- Tray Ceiling
- Vaulted Ceiling
- Ceiling Fan
- Skylights
- Recessed Lighting
- Light Fixtures
- 2 Fireplaces
- Wood Burning Fireplace
- Gas Fireplace
- Blinds
- Window Screens
- French Doors
- Sliding Doors
- Combination Kitchen and Dining Room
- Loft
- Bonus Room
- Atrium Room
- Conservatory Room
Kitchen
- Breakfast Area or Nook
- Eat-In Kitchen
- Breakfast Bar
- Built-In Oven
- Stove
- Portable Range
- Range Hood
- Microwave
- Dishwasher
- Compactor
Flooring
- Wood
- Marble
- Ceramic Tile
Bedrooms and Bathrooms
- 7 Bedrooms
- Walk-In Closet
- Primary Bathroom is a Full Bathroom
- In-Law or Guest Suite
- Marble Bathroom Countertops
- Primary Bathroom Bathtub Only
- Primary Bathroom includes a Walk-In Shower
Laundry
- Laundry Room
- Dryer
- Washer
- Laundry Tub
Finished Basement
- Heated Basement
- Walk-Out Basement
- Basement Fills Entire Space Under The House
Pool
- Cabana
- Heated In Ground Pool
- Gunite Pool
- Outdoor Pool
- Fence Around Pool
- Pool Equipment Stays
Outdoor Features
- Balcony
- Patio
- Terrace
- Exterior Lighting
- Greenhouse
- Gazebo
- Shed
- Outbuilding
- Outdoor Gas Grill
Schools
- Millstone Elementary And Middle School
- Allentown High School
Horse Facilities and Amenities
- Paddocks
- Run-In Shed
Utilities
- Forced Air Zoned Heating and Cooling System
- Heating System Uses Natural Gas
- Well
- Natural Gas Water Heater
- Water Purifier
- Water Softener
- Septic Tank
- Septic System
Additional Features
- Guest House
- Horse or Livestock Barn
Listing and Financial Details
- Assessor Parcel Number 33000430000000090003
Community Details
Overview
- No Home Owners Association
Recreation
- Recreational Area
Map
Home Values in the Area
Average Home Value in this Area
Property History
| Date | Event | Price | List to Sale | Price per Sq Ft |
|---|---|---|---|---|
| 10/02/2025 10/02/25 | For Sale | $2,990,000 | -- | -- |
Source: MOREMLS (Monmouth Ocean Regional REALTORS®)
MLS Number: 22529842
- 350 Nj-33
- 614 Fremont Dr
- 216 Woodward Rd
- 53 Freesia Dr
- 241 Monmouth Rd
- 895 Elton Adelphia Rd
- 37 Fells Dr Unit A1
- 27 Haverford Ct Unit 7
- 27 Haverford Ct
- 52 Aberdare Ct Unit 4
- 166 Tulip Ln
- 159 Tulip Ln
- 157 Tulip Ln
- 83 Greenwood Dr
- 311 Tulip Ln Unit 41311
- 21 Lasatta Ave
- 12 Main St Unit B
- 12 Main St Unit C
- 22 Lasatta Ave Unit 1-B
- 51 Queens Way
Ask me questions while you tour the home.







